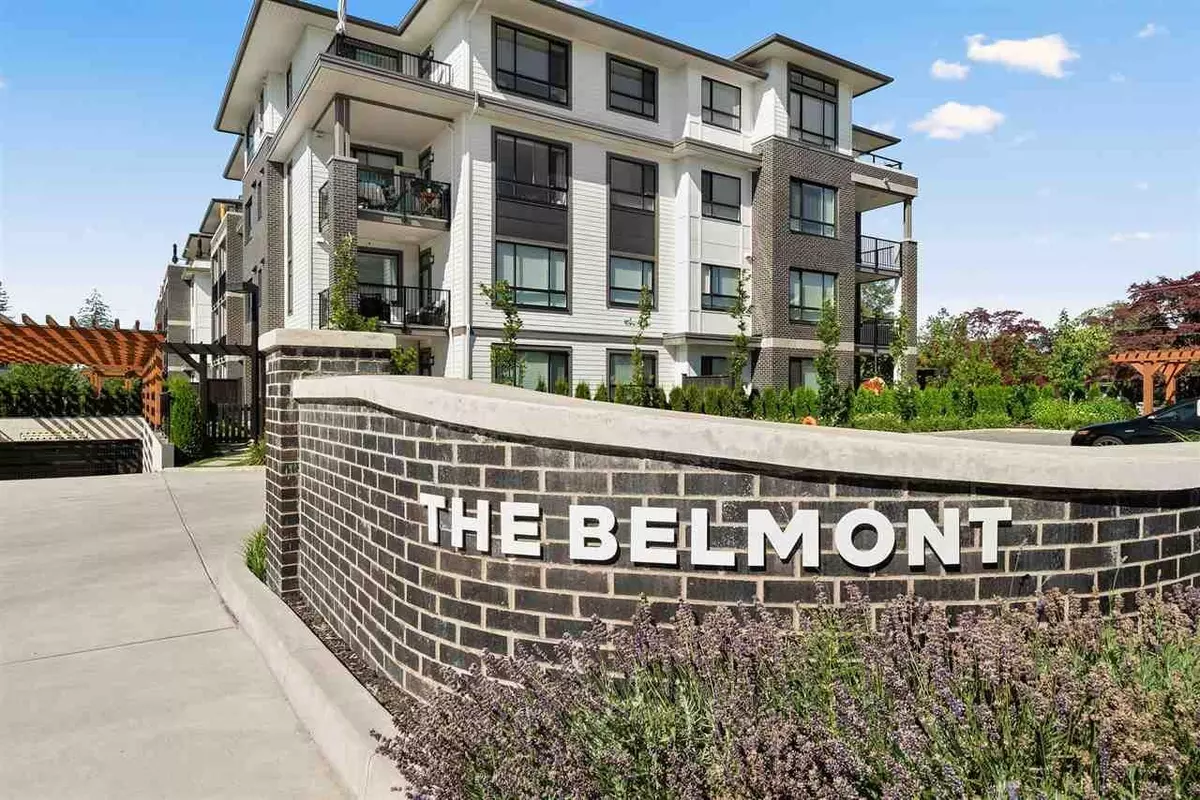
2 Beds
2 Baths
995 SqFt
2 Beds
2 Baths
995 SqFt
Key Details
Property Type Condo
Sub Type Apartment/Condo
Listing Status Active
Purchase Type For Sale
Square Footage 995 sqft
Price per Sqft $733
Subdivision The Belmont
MLS Listing ID R3004834
Bedrooms 2
Full Baths 2
Maintenance Fees $346
HOA Fees $346
HOA Y/N Yes
Year Built 2018
Property Sub-Type Apartment/Condo
Property Description
Location
Province BC
Community Murrayville
Area Langley
Zoning CD-105
Rooms
Kitchen 1
Interior
Interior Features Elevator, Storage
Heating Electric, Heat Pump
Cooling Central Air, Air Conditioning
Window Features Window Coverings
Appliance Washer/Dryer, Dishwasher, Refrigerator, Stove, Microwave
Exterior
Exterior Feature Balcony
Utilities Available Electricity Connected, Natural Gas Connected, Water Connected
Amenities Available Maintenance Grounds, Management
View Y/N Yes
View 270' Panoramic Views
Roof Type Asphalt
Street Surface Gravel
Accessibility Wheelchair Access
Total Parking Spaces 2
Garage Yes
Building
Lot Description Central Location, Recreation Nearby
Story 1
Foundation Other
Sewer Public Sewer, Sanitary Sewer
Water Public
Locker Yes
Others
Pets Allowed Cats OK, Dogs OK, Number Limit (Two), Yes
Restrictions Pets Allowed,Rentals Allowed
Ownership Freehold Strata

GALLERY














