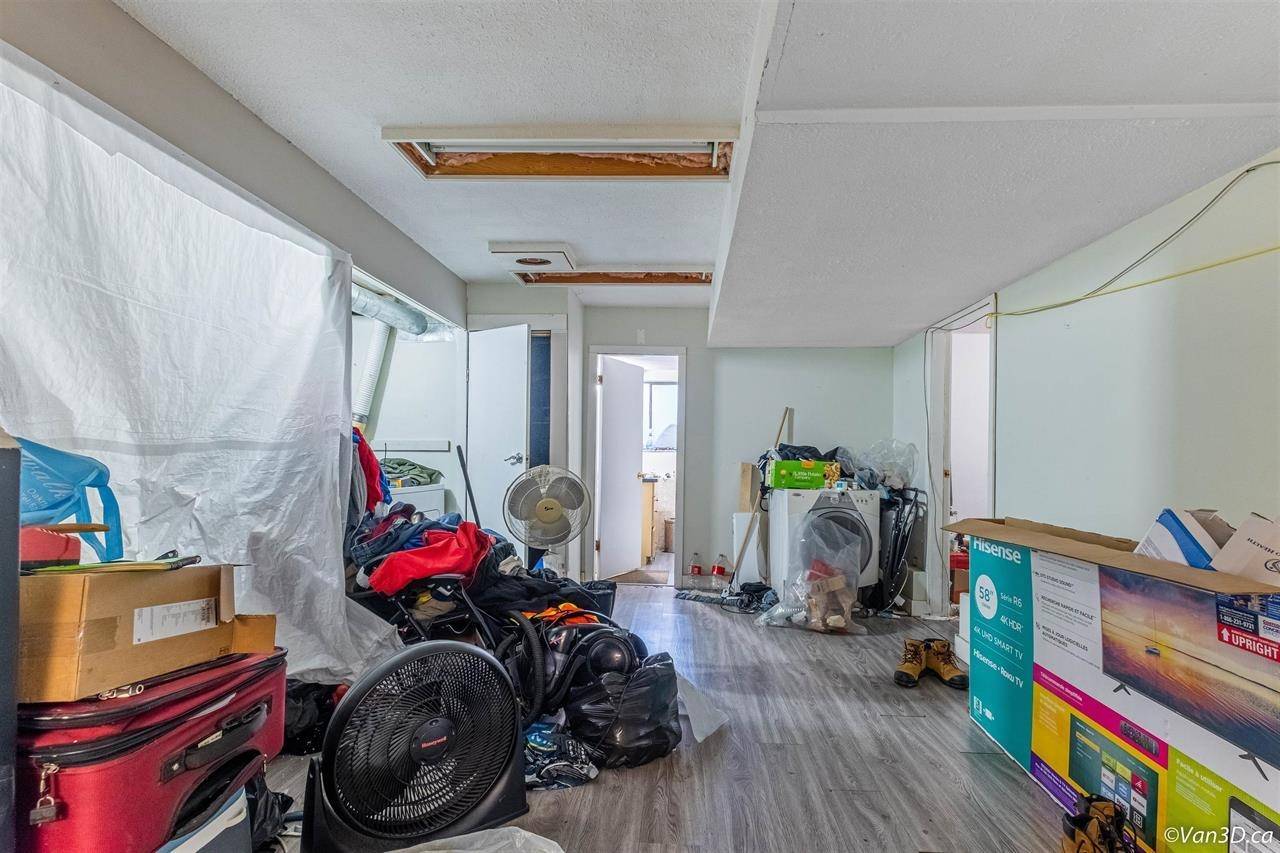6 Beds
5 Baths
4,343 SqFt
6 Beds
5 Baths
4,343 SqFt
Key Details
Property Type Single Family Home
Sub Type Single Family Residence
Listing Status Active
Purchase Type For Sale
Square Footage 4,343 sqft
Price per Sqft $690
MLS Listing ID R3007412
Style 4 Level Split
Bedrooms 6
Full Baths 3
HOA Y/N No
Year Built 1978
Lot Size 0.420 Acres
Property Sub-Type Single Family Residence
Property Description
Location
Province BC
Community Government Road
Area Burnaby North
Zoning R1
Rooms
Kitchen 2
Interior
Heating Forced Air, Natural Gas
Flooring Hardwood, Laminate, Tile, Wall/Wall/Mixed
Fireplaces Number 2
Fireplaces Type Gas
Window Features Window Coverings
Appliance Washer/Dryer, Dishwasher, Refrigerator, Stove
Laundry In Unit
Exterior
Exterior Feature Garden, Balcony, Private Yard
Fence Fenced
Community Features Retirement Community, Shopping Nearby
Utilities Available Community, Electricity Connected, Natural Gas Connected
View Y/N Yes
View Mountains
Roof Type Other,Torch-On
Porch Patio, Deck
Total Parking Spaces 6
Garage No
Building
Lot Description Private, Recreation Nearby
Story 4
Foundation Concrete Perimeter
Sewer Public Sewer
Water Public
Others
Ownership Freehold NonStrata














