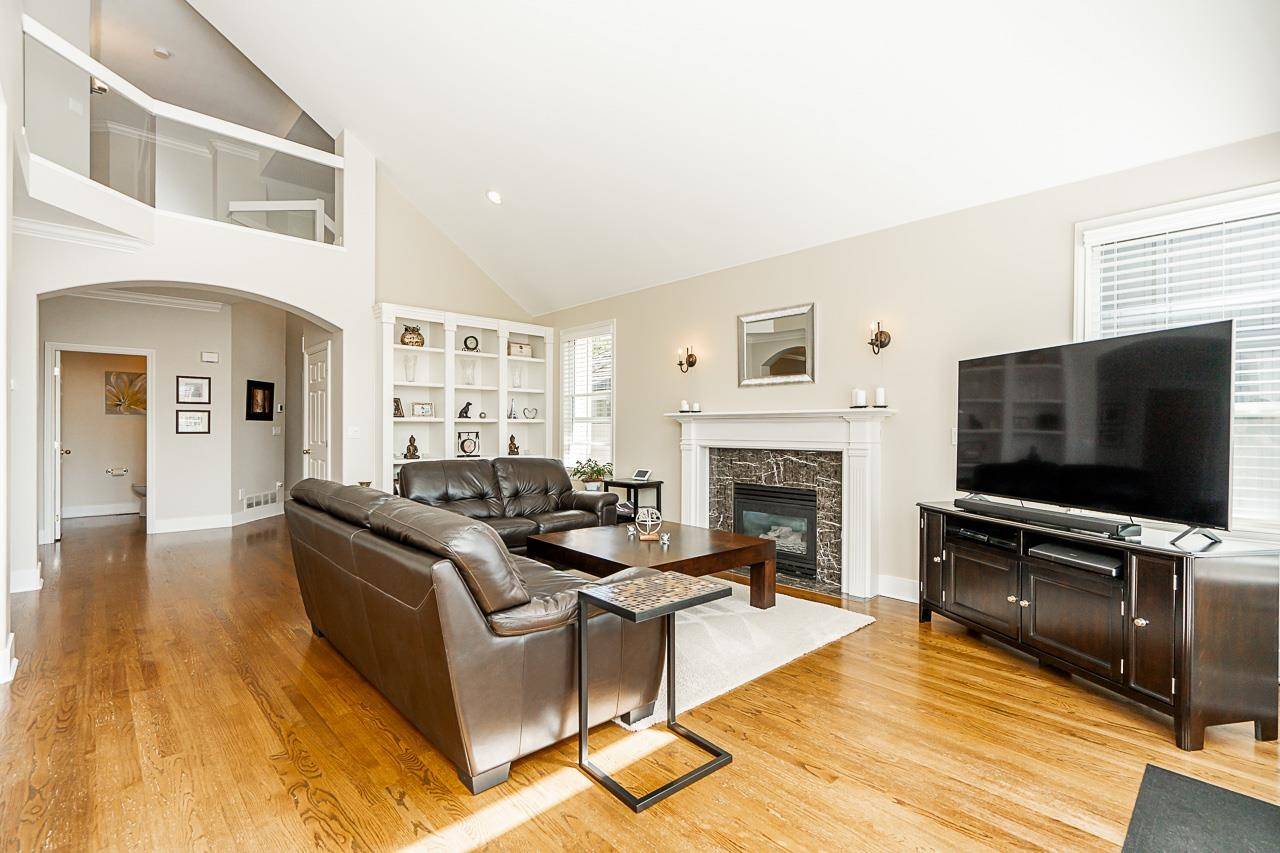4 Beds
4 Baths
3,685 SqFt
4 Beds
4 Baths
3,685 SqFt
Key Details
Property Type Single Family Home
Sub Type Single Family Residence
Listing Status Active
Purchase Type For Sale
Square Footage 3,685 sqft
Price per Sqft $428
Subdivision Sequoia Ridge
MLS Listing ID R3011556
Bedrooms 4
Full Baths 3
Maintenance Fees $215
HOA Fees $215
HOA Y/N Yes
Year Built 1996
Lot Size 5,227 Sqft
Property Sub-Type Single Family Residence
Property Description
Location
Province BC
Community Fleetwood Tynehead
Area Surrey
Zoning CD
Direction West
Rooms
Kitchen 1
Interior
Heating Forced Air
Flooring Hardwood, Wall/Wall/Mixed
Fireplaces Number 2
Fireplaces Type Gas
Appliance Washer/Dryer, Dishwasher, Refrigerator, Stove
Exterior
Exterior Feature Balcony
Garage Spaces 2.0
Garage Description 2
Fence Fenced
Utilities Available Electricity Connected, Natural Gas Connected, Water Connected
Amenities Available Other
View Y/N Yes
View Greenbelt
Roof Type Wood
Porch Patio
Total Parking Spaces 4
Garage Yes
Building
Story 2
Foundation Concrete Perimeter
Sewer Public Sewer, Storm Sewer
Water Public
Others
Restrictions Rentals Allwd w/Restrctns
Ownership Freehold Strata
Virtual Tour https://youtu.be/JfNjtaN1m1k














