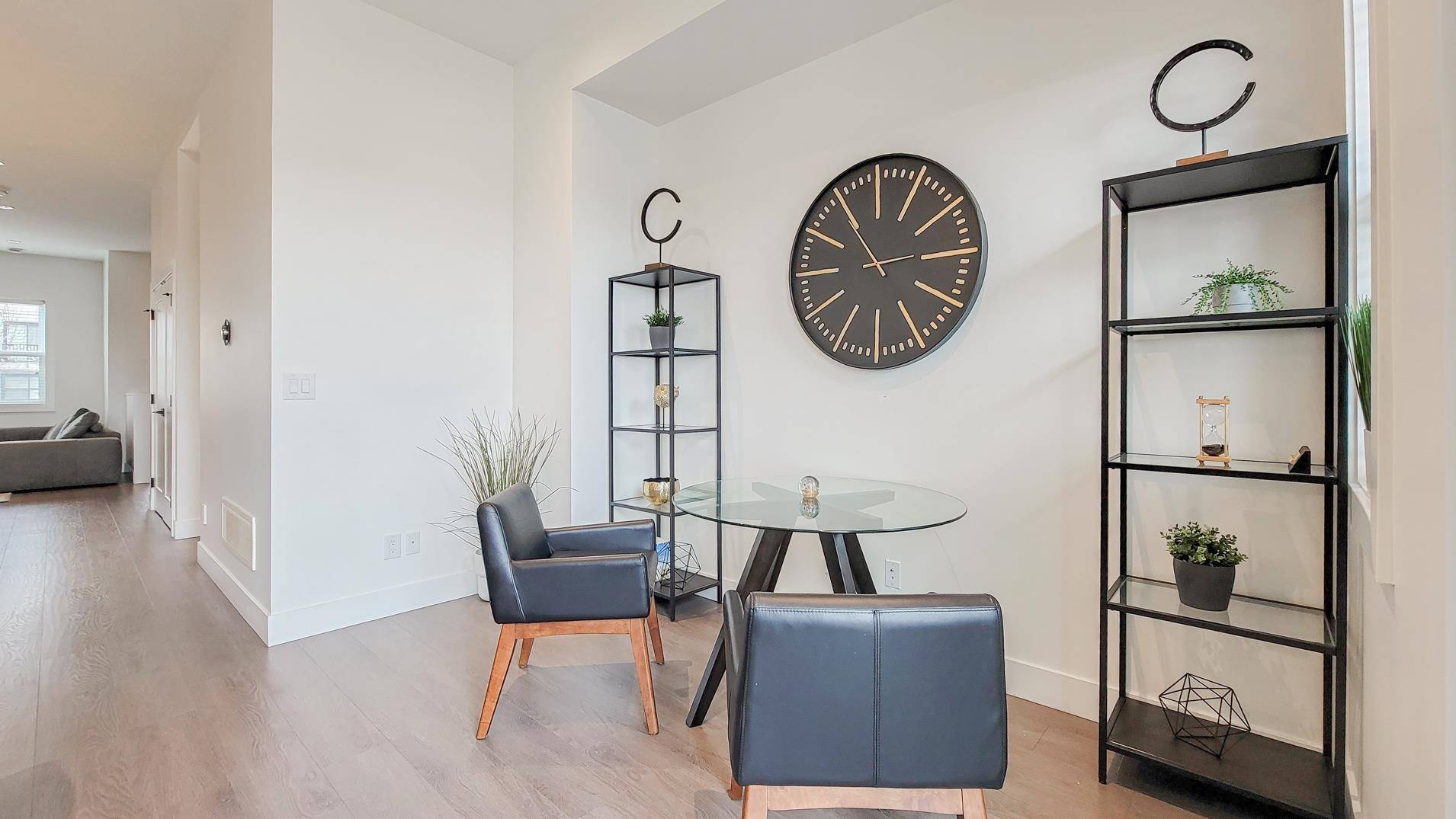4 Beds
4 Baths
2,560 SqFt
4 Beds
4 Baths
2,560 SqFt
Key Details
Property Type Single Family Home
Sub Type Row House (Non-Strata)
Listing Status Active
Purchase Type For Sale
Square Footage 2,560 sqft
Price per Sqft $566
MLS Listing ID R3011903
Style 3 Storey
Bedrooms 4
Full Baths 3
HOA Y/N No
Year Built 2021
Lot Size 1,306 Sqft
Property Sub-Type Row House (Non-Strata)
Property Description
Location
Province BC
Community Willoughby Heights
Area Langley
Zoning CD-130
Rooms
Kitchen 1
Interior
Interior Features Pantry, Central Vacuum, Vaulted Ceiling(s)
Heating Natural Gas
Cooling Air Conditioning
Flooring Laminate, Other, Tile
Window Features Window Coverings
Appliance Washer/Dryer, Trash Compactor, Dishwasher, Refrigerator, Stove, Microwave
Exterior
Garage Spaces 2.0
Garage Description 2
Community Features Shopping Nearby
Utilities Available Electricity Connected, Natural Gas Connected, Water Connected
View Y/N Yes
View PARK & MOUNTAINS
Roof Type Asphalt
Porch Patio, Deck
Total Parking Spaces 4
Garage Yes
Building
Lot Description Central Location, Near Golf Course, Lane Access, Recreation Nearby
Story 3
Foundation Concrete Perimeter
Sewer Public Sewer, Sanitary Sewer
Water Public
Others
Ownership Freehold NonStrata
Security Features Security System,Fire Sprinkler System
Virtual Tour https://drive.google.com/file/d/17qXNwE1s_hrBSM9xzq-scKLc6L0R_wPG/view?usp=sharing














