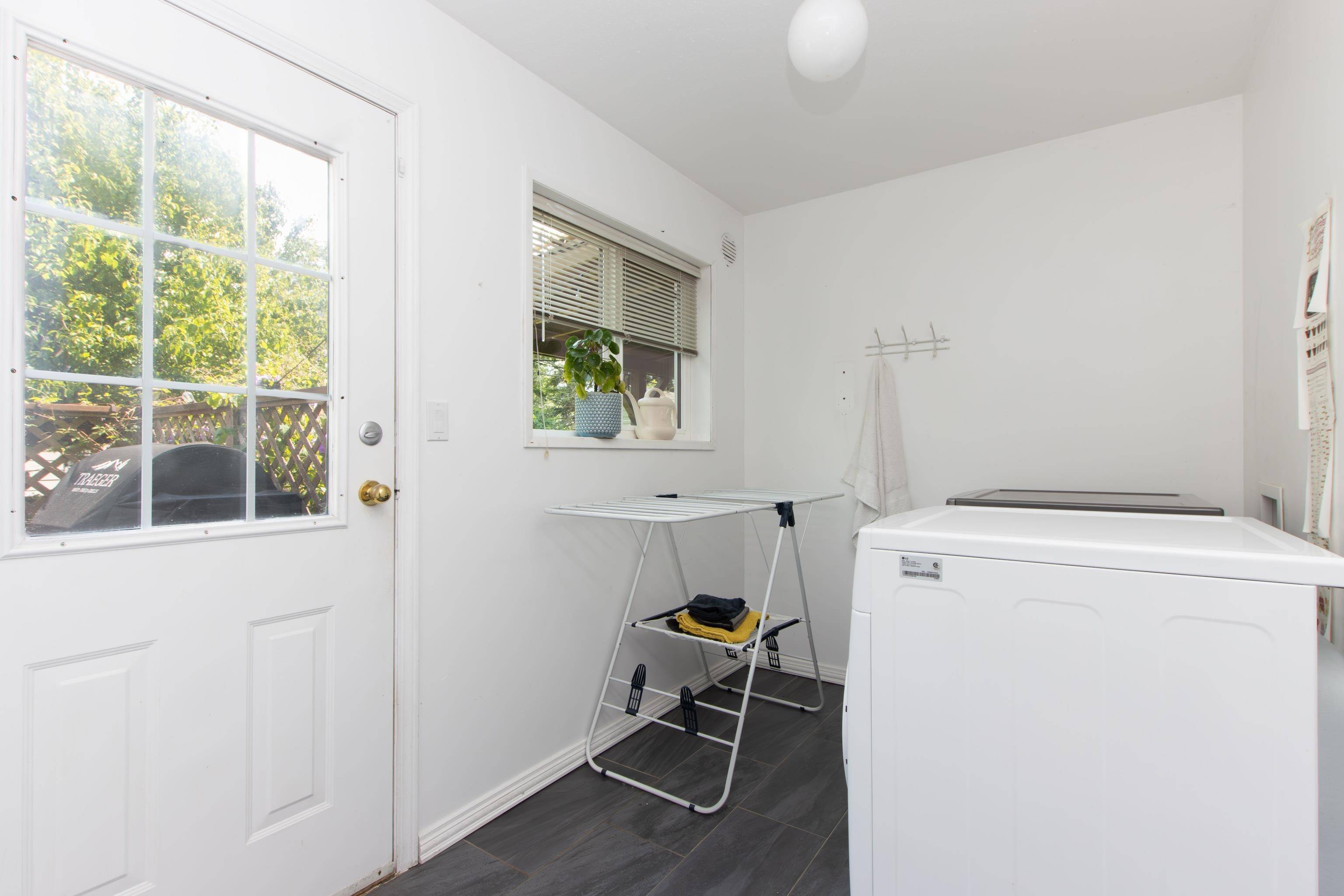3 Beds
3 Baths
1,447 SqFt
3 Beds
3 Baths
1,447 SqFt
Key Details
Property Type Multi-Family
Sub Type Half Duplex
Listing Status Active
Purchase Type For Sale
Square Footage 1,447 sqft
Price per Sqft $814
MLS Listing ID R3011923
Bedrooms 3
Full Baths 2
HOA Y/N Yes
Year Built 1990
Lot Size 4,356 Sqft
Property Sub-Type Half Duplex
Property Description
Location
Province BC
Community Northyards
Area Squamish
Zoning R-4
Direction Southeast
Rooms
Kitchen 1
Interior
Heating Baseboard, Electric
Flooring Hardwood, Tile, Carpet
Fireplaces Number 1
Fireplaces Type Insert, Gas
Appliance Washer/Dryer, Dishwasher, Refrigerator, Stove
Exterior
Garage Spaces 1.0
Garage Description 1
Fence Fenced
Utilities Available Electricity Connected, Natural Gas Connected, Water Connected
View Y/N No
Roof Type Asphalt
Porch Patio, Deck
Total Parking Spaces 5
Garage Yes
Building
Lot Description Central Location, Recreation Nearby, Wooded
Story 2
Foundation Concrete Perimeter
Sewer Public Sewer, Sanitary Sewer, Storm Sewer
Water Public
Others
Restrictions No Restrictions
Ownership Freehold Strata














