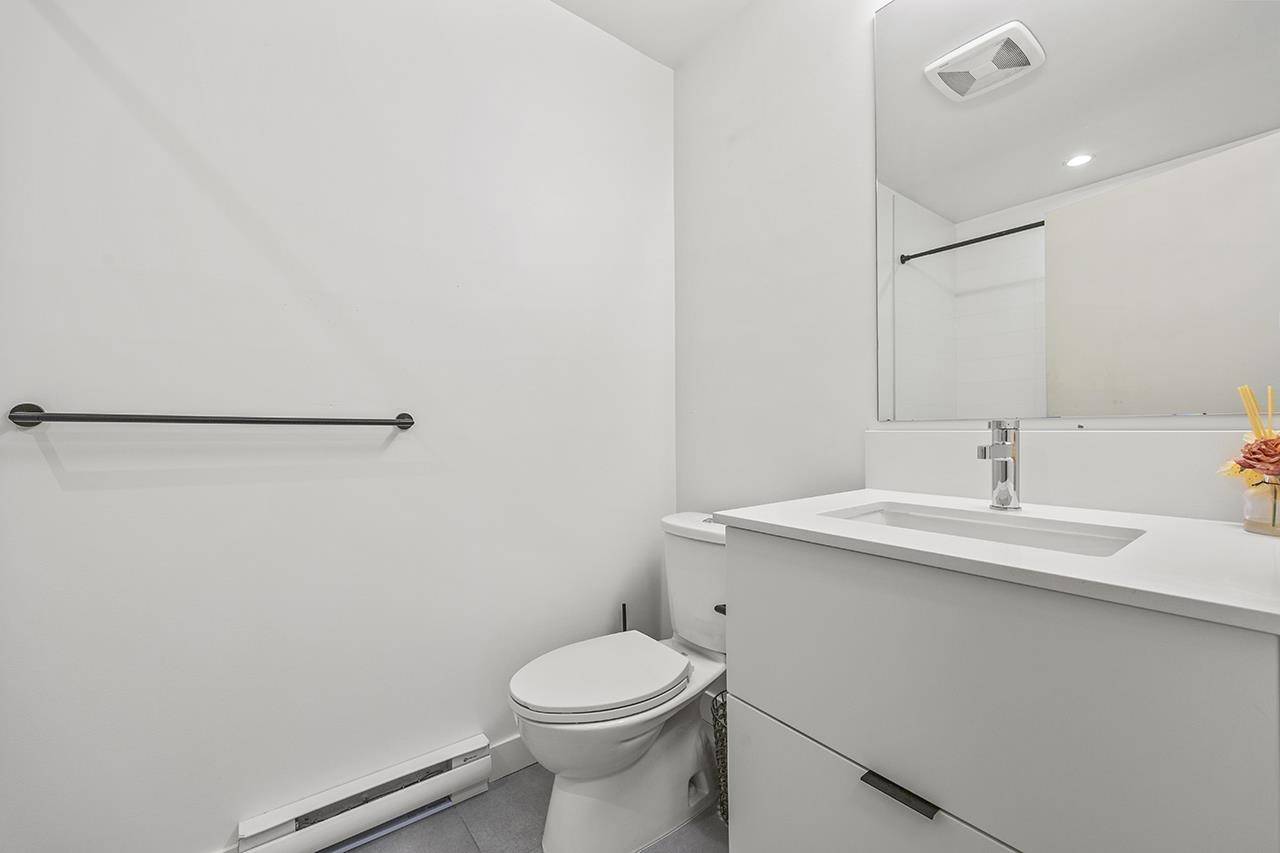2 Beds
2 Baths
920 SqFt
2 Beds
2 Baths
920 SqFt
OPEN HOUSE
Sun Jul 13, 2:00pm - 4:00pm
Key Details
Property Type Condo
Sub Type Apartment/Condo
Listing Status Active
Purchase Type For Sale
Square Footage 920 sqft
Price per Sqft $847
MLS Listing ID R3013714
Bedrooms 2
Full Baths 2
Maintenance Fees $484
HOA Fees $484
HOA Y/N Yes
Year Built 2023
Property Sub-Type Apartment/Condo
Property Description
Location
Province BC
Community Port Moody Centre
Area Port Moody
Zoning CD76
Rooms
Kitchen 1
Interior
Interior Features Elevator, Storage
Heating Baseboard, Electric
Laundry In Unit
Exterior
Utilities Available Electricity Connected, Natural Gas Connected, Water Connected
Amenities Available Bike Room, Clubhouse, Exercise Centre, Caretaker, Maintenance Grounds, Gas, Management
View Y/N No
Roof Type Asphalt,Torch-On
Porch Patio
Total Parking Spaces 1
Garage Yes
Building
Story 5
Foundation Concrete Perimeter
Sewer Public Sewer, Sanitary Sewer, Storm Sewer
Water Public
Others
Pets Allowed Yes With Restrictions
Restrictions Pets Allowed w/Rest.,Rentals Allwd w/Restrctns
Ownership Freehold Strata














