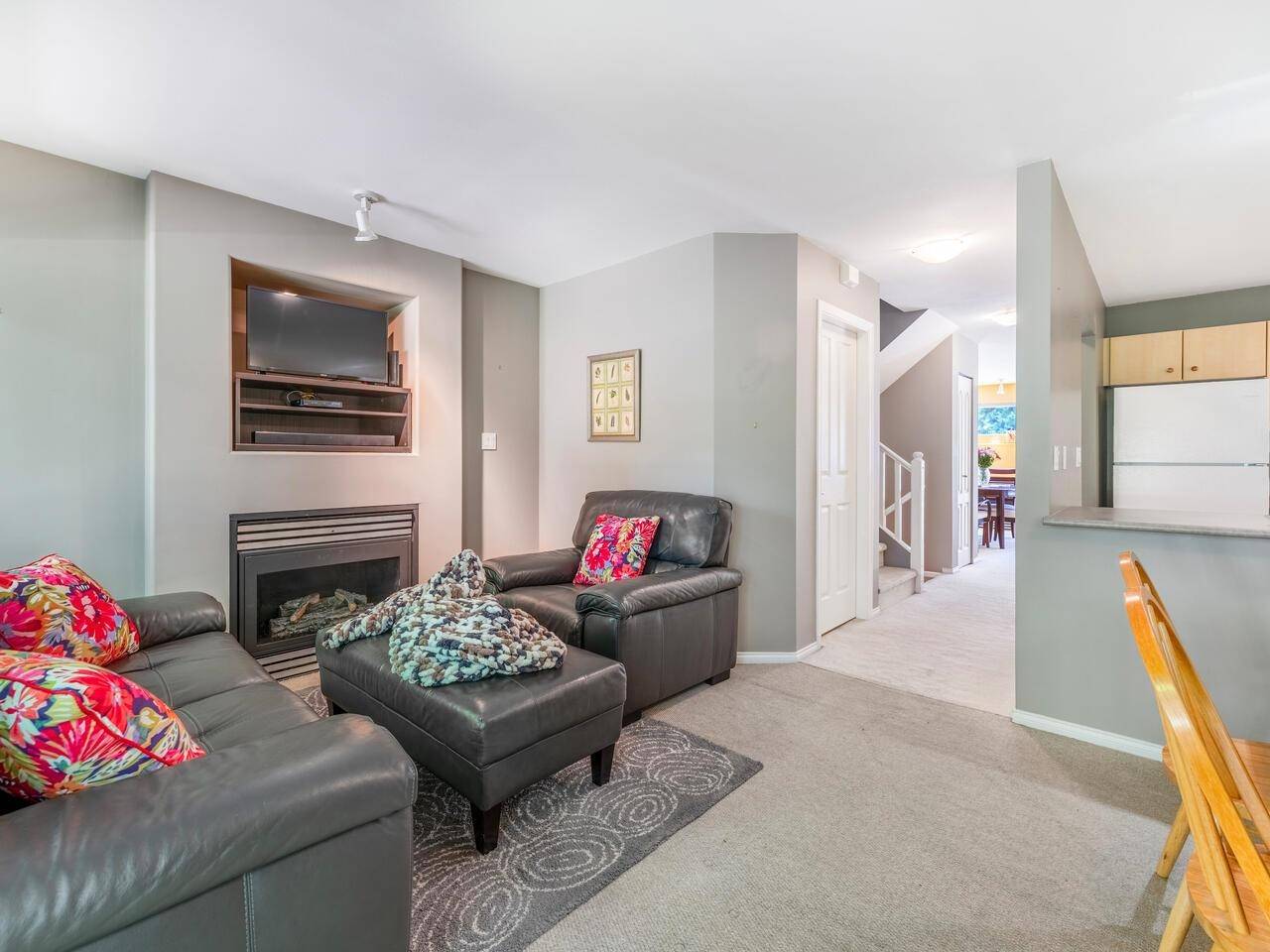3 Beds
3 Baths
1,978 SqFt
3 Beds
3 Baths
1,978 SqFt
Key Details
Property Type Townhouse
Sub Type Townhouse
Listing Status Active
Purchase Type For Sale
Square Footage 1,978 sqft
Price per Sqft $605
Subdivision Englewood Mews
MLS Listing ID R3013823
Bedrooms 3
Full Baths 2
Maintenance Fees $306
HOA Fees $306
HOA Y/N Yes
Year Built 1998
Property Sub-Type Townhouse
Property Description
Location
Province BC
Community The Crest
Area Burnaby East
Zoning RM1
Rooms
Kitchen 1
Interior
Interior Features Central Vacuum
Heating Forced Air, Natural Gas
Flooring Tile, Vinyl, Carpet
Fireplaces Number 2
Fireplaces Type Insert, Gas
Window Features Window Coverings
Appliance Washer/Dryer, Dishwasher, Refrigerator, Stove
Laundry In Unit
Exterior
Exterior Feature Garden, Playground, Balcony
Garage Spaces 2.0
Garage Description 2
Community Features Retirement Community
Utilities Available Electricity Connected, Natural Gas Connected, Water Connected
Amenities Available Trash, Maintenance Grounds, Management
View Y/N No
Roof Type Asphalt
Porch Patio, Deck
Total Parking Spaces 2
Garage Yes
Building
Lot Description Central Location, Wooded
Story 3
Foundation Concrete Perimeter
Sewer Public Sewer, Sanitary Sewer, Storm Sewer
Water Public
Others
Pets Allowed Cats OK, Dogs OK, Number Limit (Two), Yes With Restrictions
Restrictions Pets Allowed w/Rest.,Rentals Allowed
Ownership Freehold Strata
Security Features Security System














