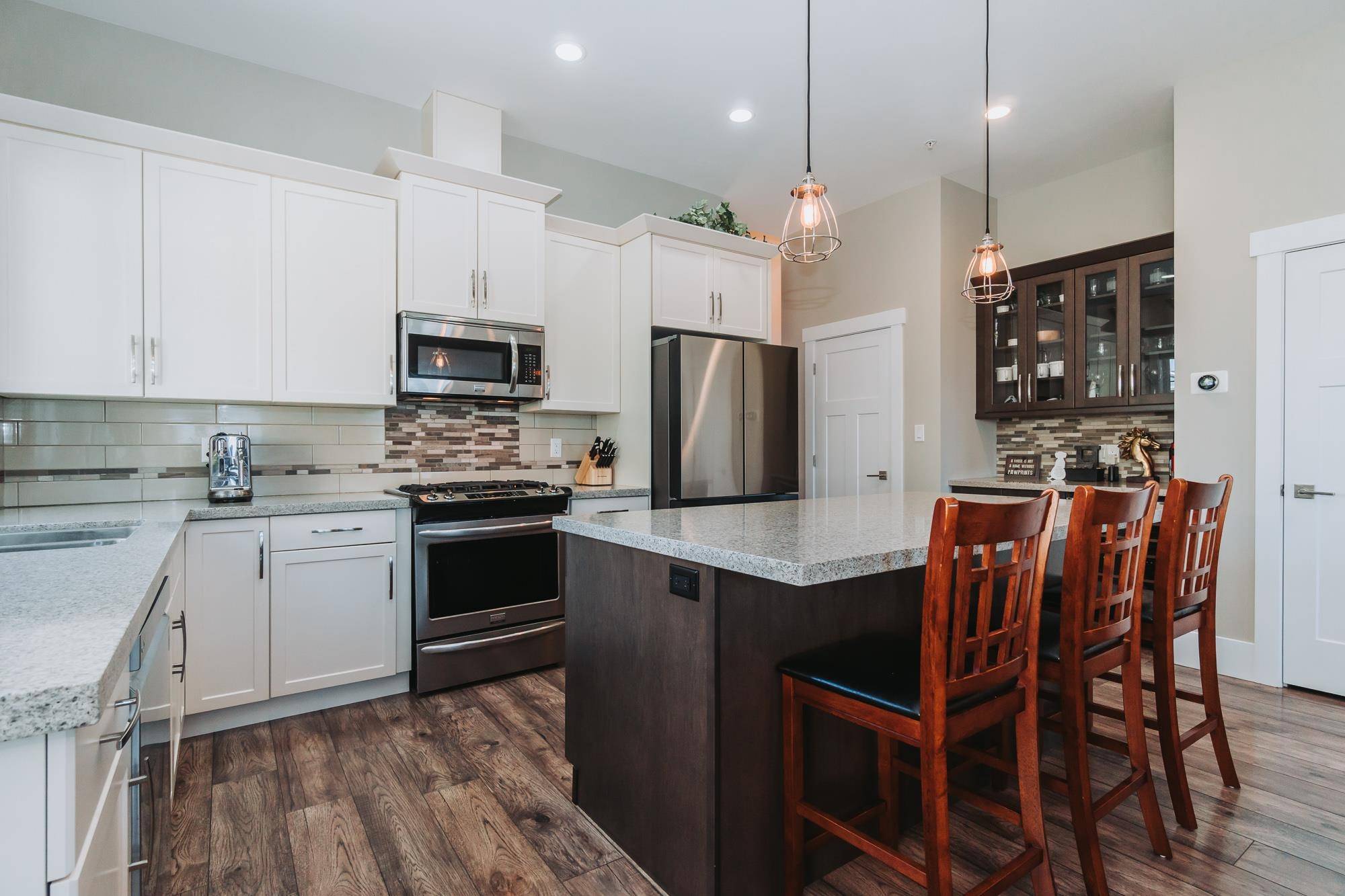3 Beds
3 Baths
2,782 SqFt
3 Beds
3 Baths
2,782 SqFt
Key Details
Property Type Multi-Family
Sub Type Half Duplex
Listing Status Active
Purchase Type For Sale
Square Footage 2,782 sqft
Price per Sqft $348
Subdivision Highland Vista
MLS Listing ID R3014014
Style Rancher/Bungalow w/Bsmt.
Bedrooms 3
Full Baths 2
Maintenance Fees $557
HOA Fees $557
HOA Y/N Yes
Year Built 2014
Property Sub-Type Half Duplex
Property Description
Location
Province BC
Community Promontory
Area Sardis
Zoning CD5
Direction Northwest
Rooms
Kitchen 1
Interior
Heating Forced Air, Natural Gas
Cooling Central Air, Air Conditioning
Flooring Mixed
Fireplaces Number 1
Fireplaces Type Gas
Appliance Washer/Dryer, Dishwasher, Refrigerator, Stove, Microwave, Wine Cooler
Laundry In Unit
Exterior
Exterior Feature Balcony, Private Yard
Garage Spaces 2.0
Garage Description 2
Utilities Available Electricity Connected, Natural Gas Connected, Water Connected
Amenities Available Maintenance Grounds, Management, Snow Removal
View Y/N Yes
View Cultus Lake and Mountains
Roof Type Asphalt
Porch Patio, Deck
Exposure Northwest
Total Parking Spaces 4
Garage Yes
Building
Lot Description Private
Story 2
Foundation Concrete Perimeter
Sewer Public Sewer, Sanitary Sewer, Storm Sewer
Water Public
Others
Pets Allowed Cats OK, Dogs OK, Number Limit (One), Yes With Restrictions
Restrictions Pets Allowed w/Rest.
Ownership Freehold Strata














