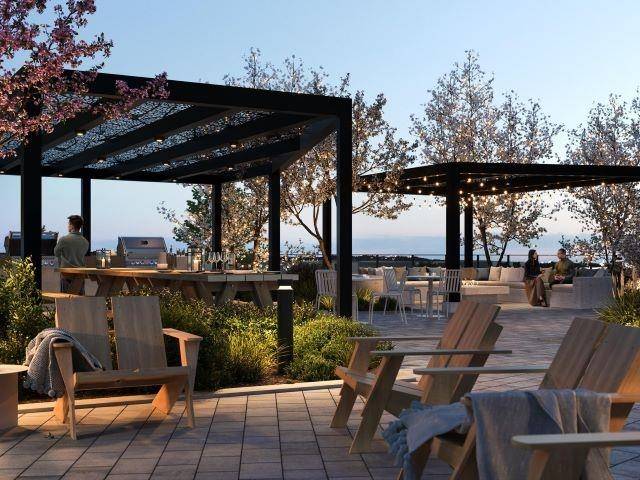3 Beds
3 Baths
1,446 SqFt
3 Beds
3 Baths
1,446 SqFt
Key Details
Property Type Townhouse
Sub Type Townhouse
Listing Status Active
Purchase Type For Sale
Square Footage 1,446 sqft
Price per Sqft $912
MLS Listing ID R3014850
Bedrooms 3
Full Baths 2
Maintenance Fees $762
HOA Fees $762
HOA Y/N Yes
Property Sub-Type Townhouse
Property Description
Location
Province BC
Community Cape Horn
Area Coquitlam
Zoning CD-1
Rooms
Kitchen 0
Interior
Interior Features Elevator, Guest Suite, Storage, Pantry
Heating Forced Air
Cooling Air Conditioning
Flooring Laminate, Other, Tile
Equipment Heat Recov. Vent.
Window Features Window Coverings
Appliance Washer/Dryer, Dishwasher, Refrigerator, Stove, Microwave, Oven
Laundry In Unit
Exterior
Exterior Feature Garden, Playground
Community Features Shopping Nearby
Utilities Available Natural Gas Connected, Water Connected
Amenities Available Day Care, Exercise Centre, Trash, Maintenance Grounds, Gas, Hot Water, Management, Recreation Facilities, Sewer, Snow Removal, Water
View Y/N No
Roof Type Other
Porch Patio
Exposure North
Garage Yes
Building
Lot Description Central Location, Near Golf Course, Recreation Nearby
Story 2
Foundation Slab
Sewer Public Sewer, Septic Tank, Storm Sewer
Water Public
Others
Pets Allowed Cats OK, Dogs OK, Number Limit (Two), Yes
Restrictions Pets Allowed,Rentals Allowed
Ownership Freehold Strata
Security Features Smoke Detector(s),Fire Sprinkler System










