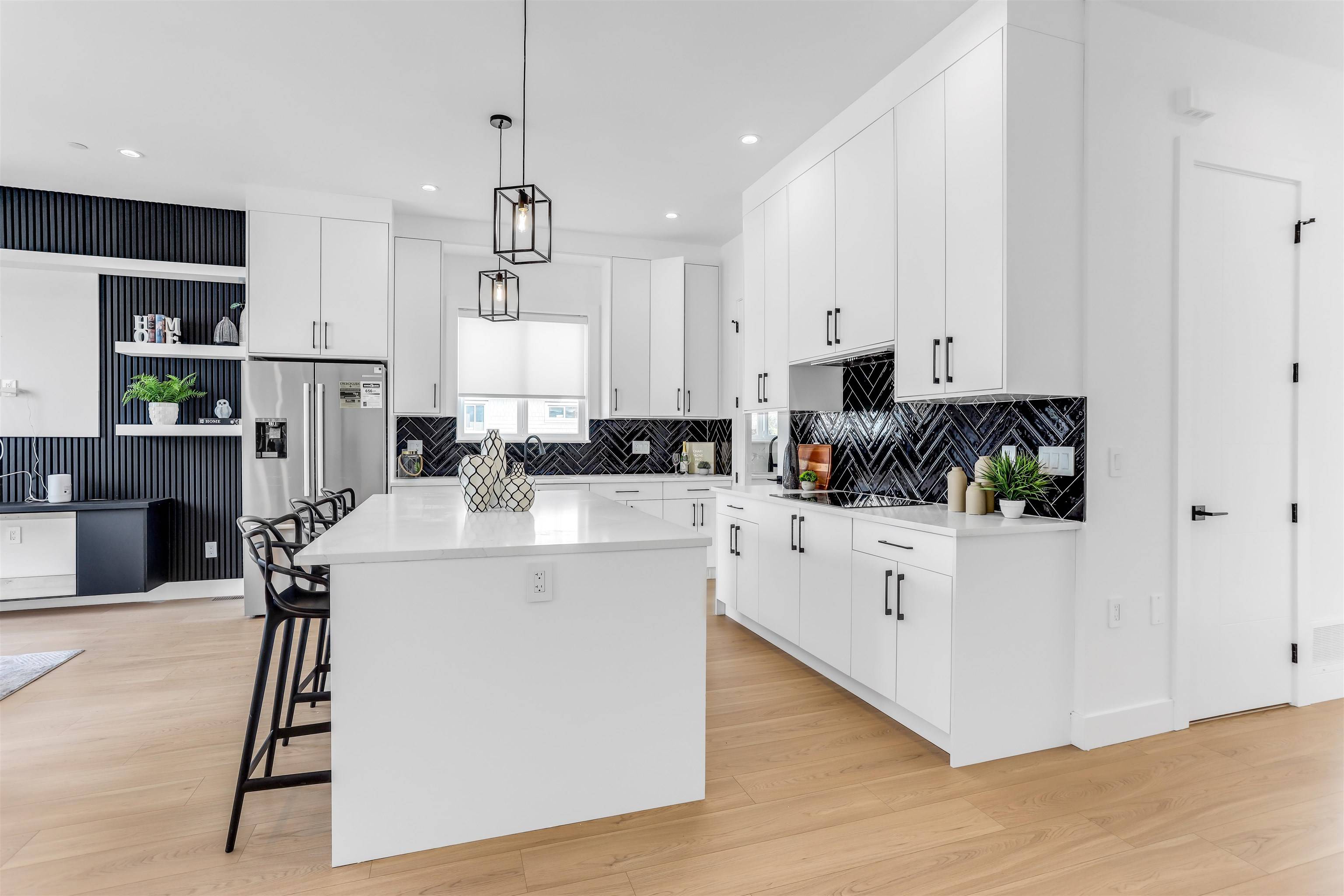6 Beds
5 Baths
3,216 SqFt
6 Beds
5 Baths
3,216 SqFt
Key Details
Property Type Single Family Home
Sub Type Row House (Non-Strata)
Listing Status Active
Purchase Type For Sale
Square Footage 3,216 sqft
Price per Sqft $449
MLS Listing ID R3014968
Style 3 Storey
Bedrooms 6
Full Baths 4
HOA Y/N No
Year Built 2025
Lot Size 3,484 Sqft
Property Sub-Type Row House (Non-Strata)
Property Description
Location
Province BC
Community Willoughby Heights
Area Langley
Rooms
Kitchen 2
Interior
Interior Features Central Vacuum Roughed In
Heating Forced Air, Heat Pump
Cooling Air Conditioning
Flooring Laminate, Tile, Carpet
Fireplaces Number 1
Fireplaces Type Electric
Appliance Washer/Dryer, Dishwasher, Refrigerator, Stove
Exterior
Fence Fenced
Utilities Available Community, Electricity Connected, Natural Gas Connected, Water Connected
View Y/N No
Roof Type Asphalt,Metal
Porch Sundeck
Total Parking Spaces 2
Garage Yes
Building
Lot Description Central Location, Lane Access
Story 2
Foundation Concrete Perimeter
Sewer Public Sewer, Sanitary Sewer
Water Public
Others
Ownership Freehold NonStrata
Security Features Prewired,Fire Sprinkler System














