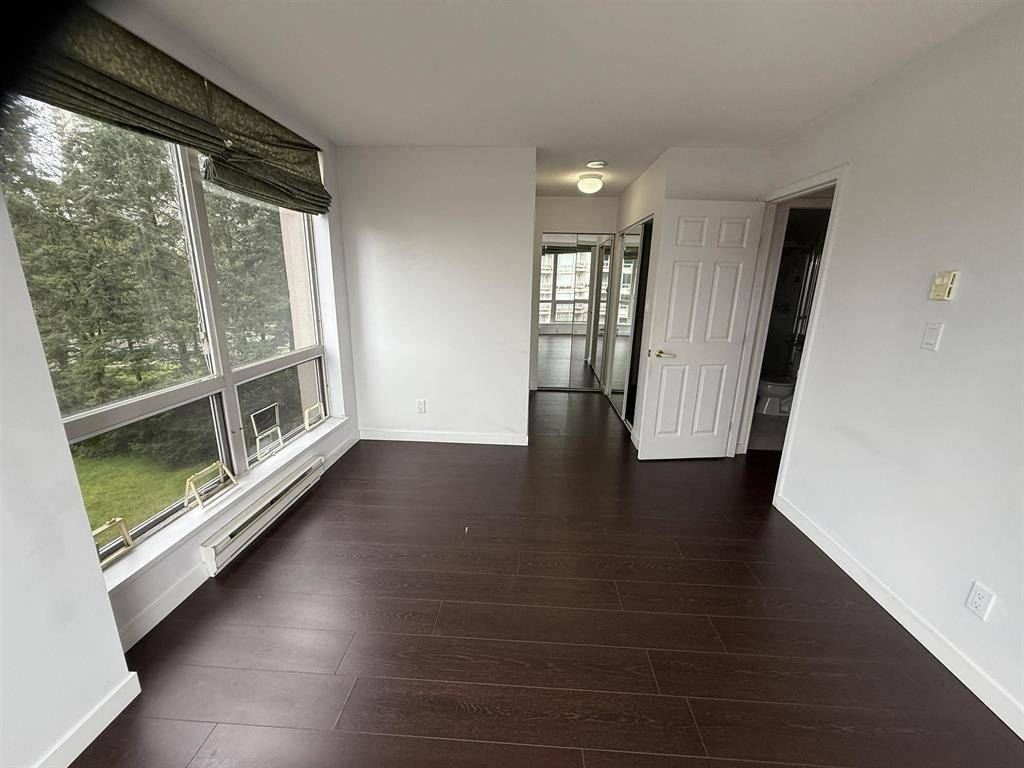2 Beds
2 Baths
935 SqFt
2 Beds
2 Baths
935 SqFt
OPEN HOUSE
Sat Jun 21, 2:30pm - 4:00pm
Sun Jun 22, 2:00pm - 2:45pm
Key Details
Property Type Condo
Sub Type Apartment/Condo
Listing Status Active
Purchase Type For Sale
Square Footage 935 sqft
Price per Sqft $641
MLS Listing ID R3015948
Bedrooms 2
Full Baths 2
Maintenance Fees $400
HOA Fees $400
HOA Y/N Yes
Year Built 1994
Property Sub-Type Apartment/Condo
Property Description
Location
Province BC
Community Cariboo
Area Burnaby North
Zoning APT
Rooms
Kitchen 1
Interior
Interior Features Elevator, Storage
Heating Electric
Flooring Laminate
Appliance Washer/Dryer, Dishwasher, Refrigerator, Stove
Exterior
Exterior Feature Garden, Balcony
Pool Outdoor Pool
Community Features Shopping Nearby
Utilities Available Community
Amenities Available Bike Room, Recreation Facilities, Sauna/Steam Room, Caretaker, Trash, Maintenance Grounds, Hot Water, Management
View Y/N No
Roof Type Asphalt
Exposure South
Total Parking Spaces 1
Garage Yes
Building
Lot Description Central Location, Cul-De-Sac, Recreation Nearby
Story 1
Foundation Concrete Perimeter
Sewer Public Sewer
Water Public
Others
Pets Allowed Cats OK, Dogs OK, Yes
Restrictions Pets Allowed
Ownership Freehold Strata














