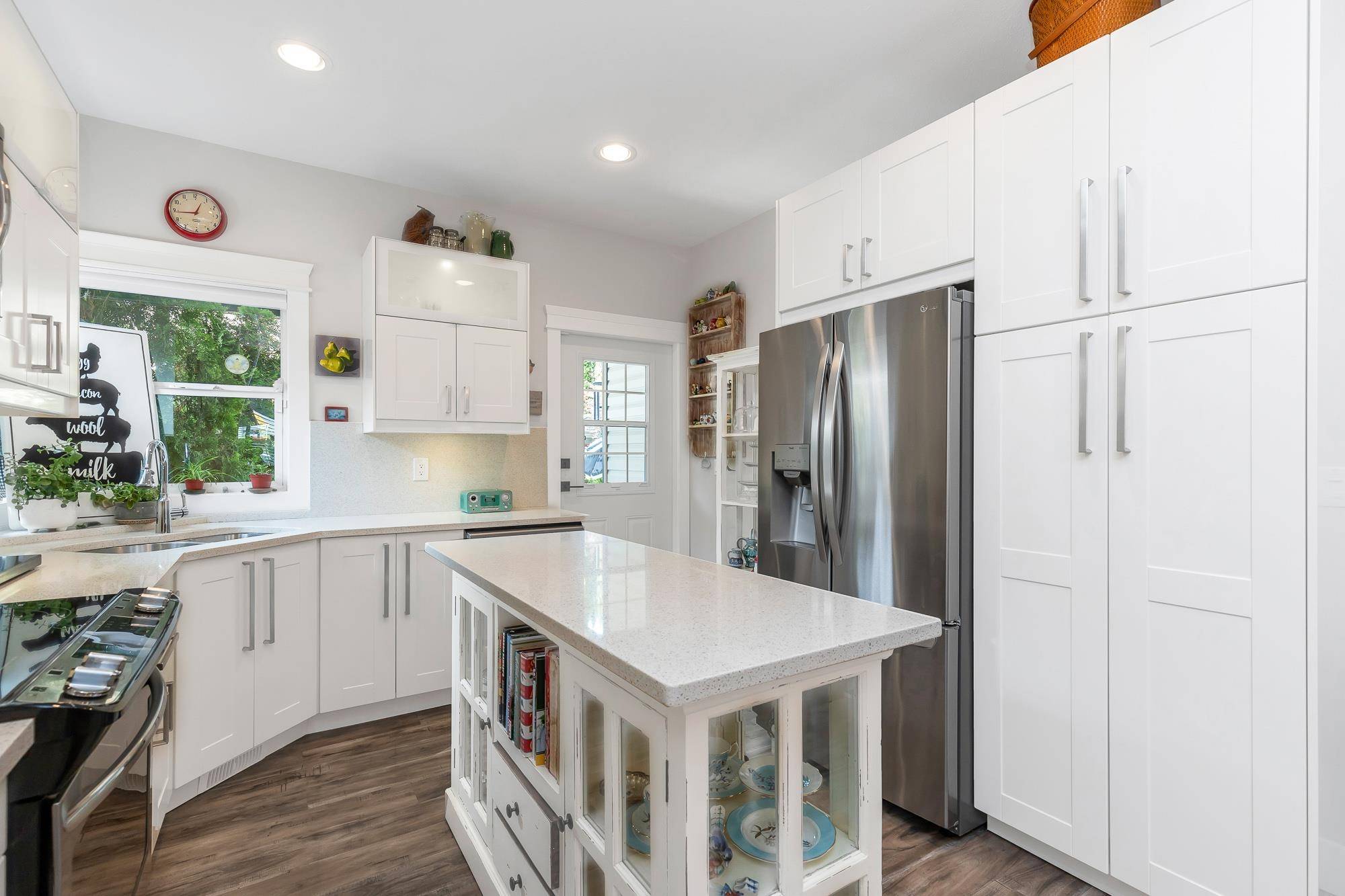3 Beds
2 Baths
1,253 SqFt
3 Beds
2 Baths
1,253 SqFt
Key Details
Property Type Single Family Home
Sub Type Single Family Residence
Listing Status Active
Purchase Type For Sale
Square Footage 1,253 sqft
Price per Sqft $638
MLS Listing ID R3016661
Style Rancher/Bungalow
Bedrooms 3
Full Baths 2
HOA Y/N No
Year Built 2002
Lot Size 3,920 Sqft
Property Sub-Type Single Family Residence
Property Description
Location
Province BC
Community Promontory
Area Sardis
Zoning R3
Rooms
Kitchen 1
Interior
Interior Features Storage
Heating Forced Air
Flooring Laminate
Fireplaces Number 1
Fireplaces Type Gas
Appliance Washer/Dryer, Dishwasher, Refrigerator, Stove
Laundry In Unit
Exterior
Exterior Feature Balcony
Garage Spaces 2.0
Garage Description 2
Fence Fenced
Utilities Available Electricity Connected, Natural Gas Connected
View Y/N Yes
View Mountain
Roof Type Asphalt
Porch Patio, Deck
Total Parking Spaces 6
Garage Yes
Building
Lot Description Central Location
Story 1
Foundation Concrete Perimeter
Sewer Community
Water Public
Others
Ownership Freehold NonStrata














