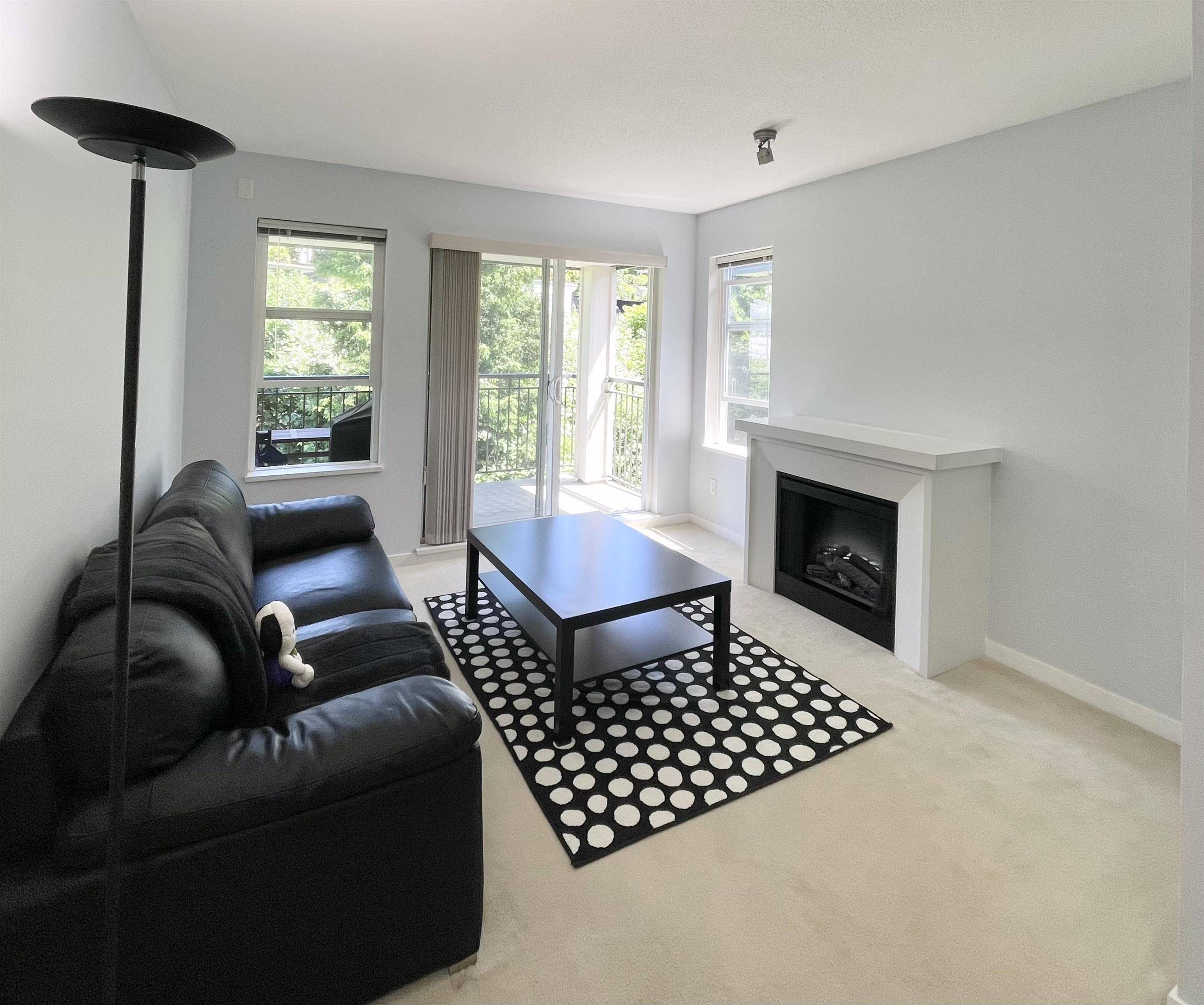2 Beds
2 Baths
813 SqFt
2 Beds
2 Baths
813 SqFt
OPEN HOUSE
Sun Jun 22, 2:00pm - 4:00pm
Key Details
Property Type Condo
Sub Type Apartment/Condo
Listing Status Active
Purchase Type For Sale
Square Footage 813 sqft
Price per Sqft $883
MLS Listing ID R3016871
Style Penthouse
Bedrooms 2
Full Baths 2
Maintenance Fees $455
HOA Fees $455
HOA Y/N Yes
Year Built 2008
Property Sub-Type Apartment/Condo
Property Description
Location
Province BC
Community Brentwood Park
Area Burnaby North
Zoning CD
Rooms
Kitchen 1
Interior
Interior Features Elevator, Storage
Heating Baseboard, Electric
Flooring Tile, Carpet
Fireplaces Number 1
Fireplaces Type Insert, Electric
Window Features Window Coverings
Appliance Washer/Dryer, Dishwasher, Stove, Range Top
Laundry In Unit
Exterior
Exterior Feature Garden, Playground, Balcony
Community Features Shopping Nearby
Utilities Available Electricity Connected, Water Connected
Amenities Available Cable/Satellite, Caretaker, Management
View Y/N No
Roof Type Other
Street Surface Paved
Exposure North
Total Parking Spaces 2
Garage Yes
Building
Lot Description Central Location, Private, Wooded
Story 1
Foundation Concrete Perimeter
Sewer Public Sewer, Sanitary Sewer, Storm Sewer
Water Public
Others
Restrictions No Restrictions
Ownership Freehold Strata
Virtual Tour https://drive.google.com/file/d/1dX_elS3lPLMln6FtOX5mlXvR4E55YYY-/view?usp=drive_link










