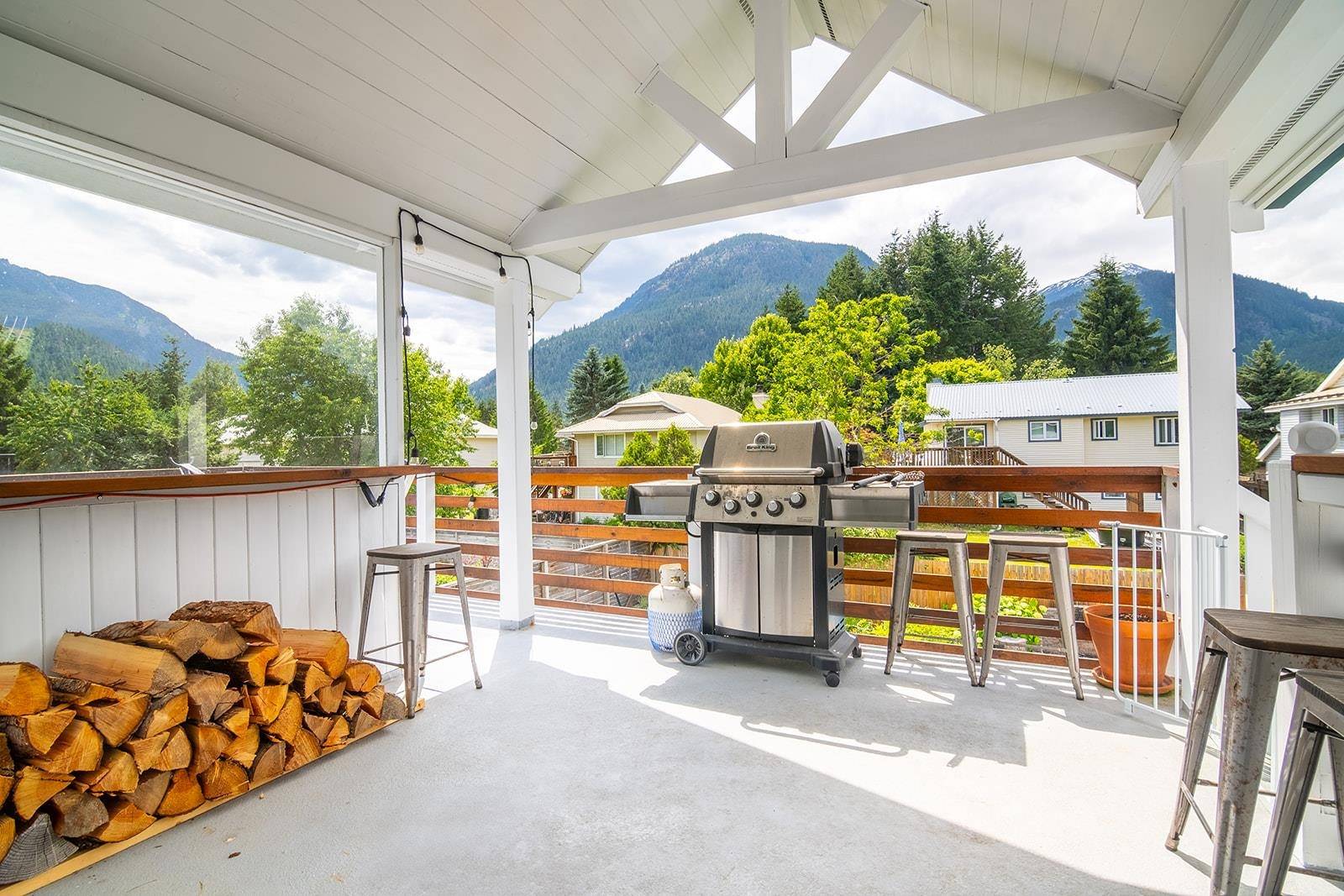4 Beds
3 Baths
1,885 SqFt
4 Beds
3 Baths
1,885 SqFt
Key Details
Property Type Single Family Home
Sub Type Single Family Residence
Listing Status Active
Purchase Type For Sale
Square Footage 1,885 sqft
Price per Sqft $821
Subdivision The Glen
MLS Listing ID R3018335
Bedrooms 4
Full Baths 3
HOA Y/N No
Year Built 1994
Lot Size 7,405 Sqft
Property Sub-Type Single Family Residence
Property Description
Location
Province BC
Community Pemberton
Area Pemberton
Zoning RS1
Rooms
Kitchen 2
Interior
Interior Features Guest Suite, Storage
Heating Forced Air
Flooring Laminate, Mixed, Tile, Carpet
Fireplaces Number 2
Fireplaces Type Insert, Wood Burning
Equipment Sprinkler - Inground, Swimming Pool Equip.
Window Features Window Coverings
Appliance Washer/Dryer, Dishwasher, Refrigerator, Stove
Laundry In Unit
Exterior
Exterior Feature Garden, Private Yard
Garage Spaces 1.0
Garage Description 1
Fence Fenced
Community Features Shopping Nearby
Utilities Available Electricity Connected, Water Connected
View Y/N Yes
View Mount Currie
Roof Type Metal
Porch Patio, Deck
Total Parking Spaces 7
Garage Yes
Building
Lot Description Central Location, Near Golf Course, Recreation Nearby, Ski Hill Nearby
Story 2
Foundation Concrete Perimeter
Sewer Public Sewer, Sanitary Sewer, Storm Sewer
Water Public
Others
Ownership Freehold NonStrata
Security Features Smoke Detector(s)














