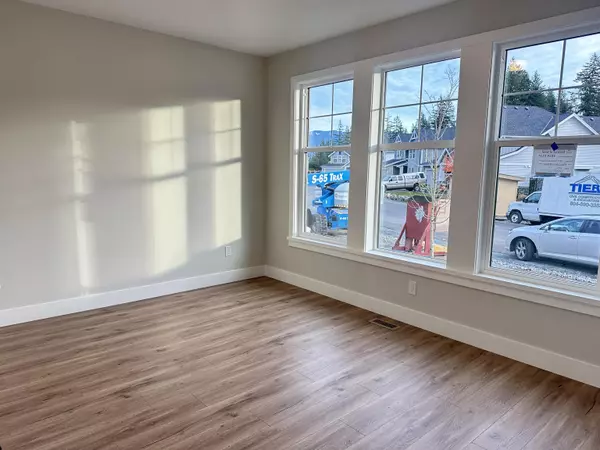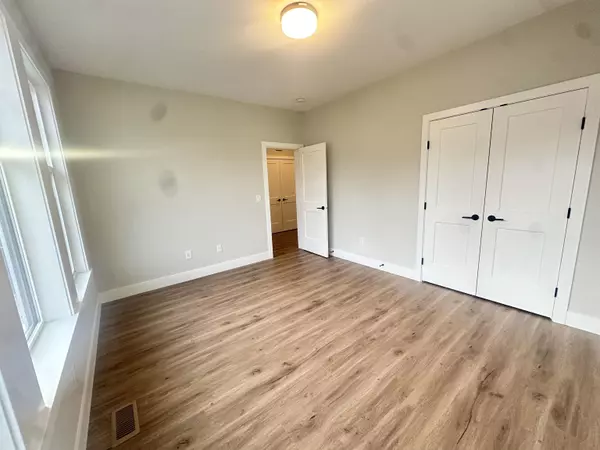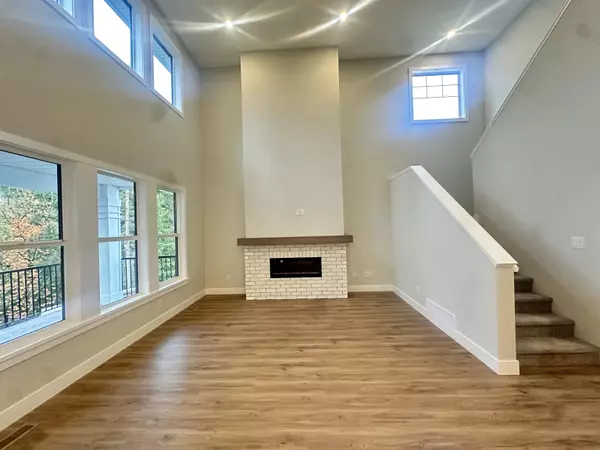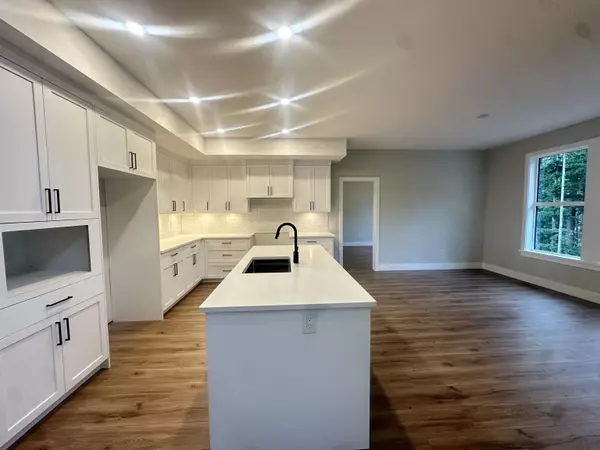
3 Beds
3 Baths
2,615 SqFt
3 Beds
3 Baths
2,615 SqFt
Key Details
Property Type Single Family Home
Sub Type Single Family Residence
Listing Status Active
Purchase Type For Sale
Square Footage 2,615 sqft
Price per Sqft $480
Subdivision Harrison Highlands
MLS Listing ID R3020938
Bedrooms 3
Full Baths 3
HOA Y/N No
Year Built 2025
Lot Size 0.560 Acres
Property Sub-Type Single Family Residence
Property Description
Location
Province BC
Community Mt Woodside
Area Agassiz
Zoning RS1
Rooms
Other Rooms Porch (enclosed), Foyer, Flex Room, Mud Room, Great Room, Kitchen, Dining Room, Den, Patio, Primary Bedroom, Walk-In Closet, Laundry, Bedroom, Walk-In Closet, Bedroom, Walk-In Closet, Other, Patio
Kitchen 1
Interior
Interior Features Central Vacuum Roughed In
Heating Electric, Forced Air, Heat Pump
Cooling Central Air, Air Conditioning
Flooring Laminate, Tile, Carpet
Fireplaces Number 1
Fireplaces Type Electric
Appliance Dishwasher, Refrigerator, Stove, Microwave
Laundry In Unit
Exterior
Exterior Feature Balcony, Private Yard
Garage Spaces 3.0
Garage Description 3
Utilities Available Community, Electricity Connected, Water Connected
View Y/N Yes
View Mountain
Roof Type Asphalt
Street Surface Paved
Porch Patio, Deck
Total Parking Spaces 5
Garage Yes
Building
Lot Description Near Golf Course, Private, Recreation Nearby, Ski Hill Nearby
Story 2
Foundation Concrete Perimeter
Sewer Septic Tank, Storm Sewer
Water Community
Locker No
Others
Ownership Freehold NonStrata
Security Features Prewired
Virtual Tour https://www.youtube.com/watch?v=K-n0Q9KSc1k

GALLERY














