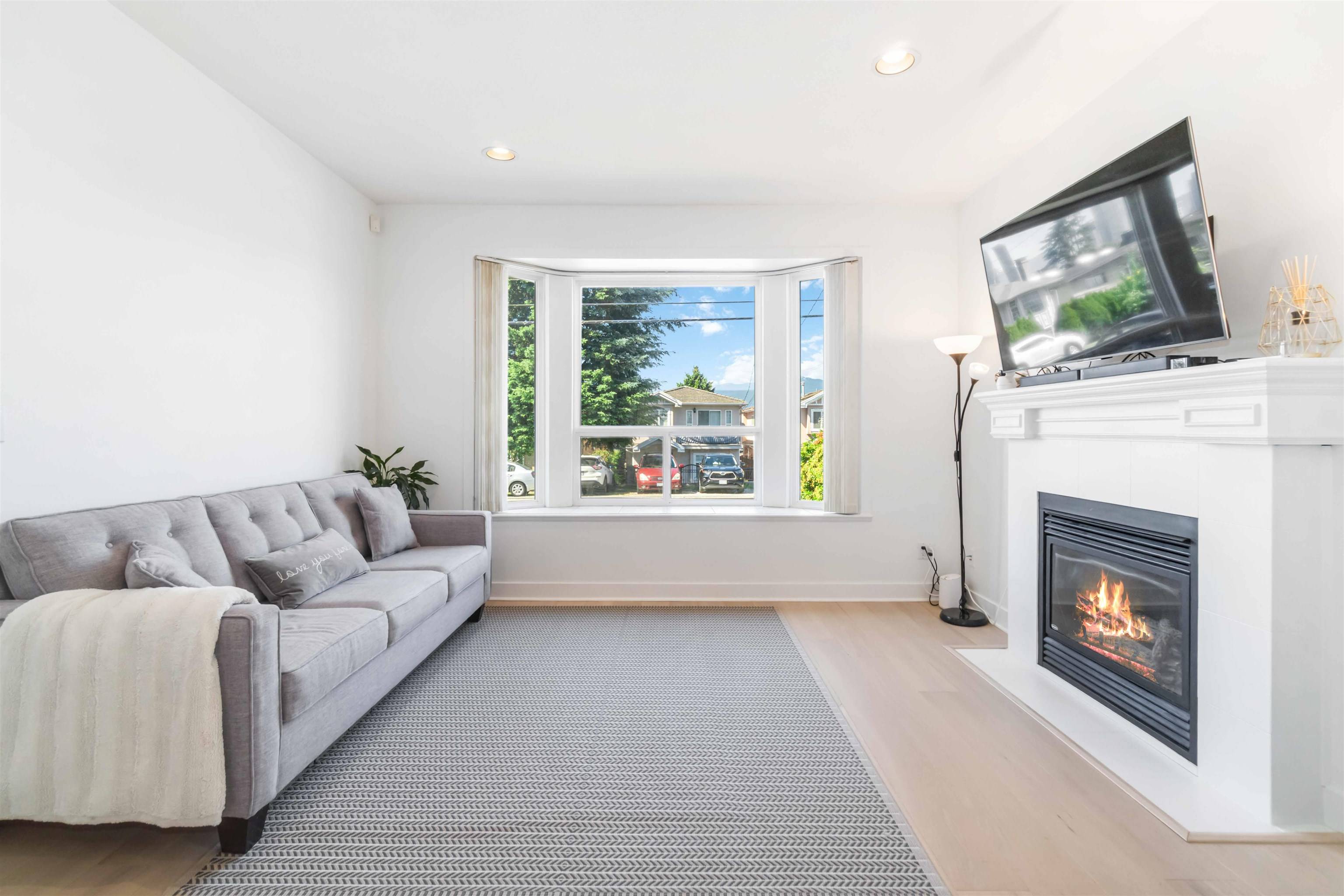3 Beds
3 Baths
1,137 SqFt
3 Beds
3 Baths
1,137 SqFt
OPEN HOUSE
Sat Jul 05, 2:00pm - 4:00pm
Sun Jul 06, 2:00pm - 4:00pm
Key Details
Property Type Multi-Family
Sub Type Half Duplex
Listing Status Active
Purchase Type For Sale
Square Footage 1,137 sqft
Price per Sqft $967
MLS Listing ID R3021173
Bedrooms 3
Full Baths 2
Maintenance Fees $1
HOA Fees $1
HOA Y/N Yes
Year Built 2000
Property Sub-Type Half Duplex
Property Description
Location
Province BC
Community Central Bn
Area Burnaby North
Zoning MF
Rooms
Kitchen 1
Interior
Heating Natural Gas, Radiant
Flooring Wall/Wall/Mixed
Fireplaces Number 1
Fireplaces Type Gas
Window Features Window Coverings
Exterior
Exterior Feature Private Yard
Garage Spaces 1.0
Garage Description 1
Utilities Available Electricity Connected, Water Connected
Amenities Available Other
View Y/N Yes
View View
Roof Type Asphalt
Porch Patio
Total Parking Spaces 1
Garage Yes
Building
Lot Description Central Location
Story 2
Foundation Concrete Perimeter
Sewer Public Sewer, Sanitary Sewer, Storm Sewer
Water Public
Others
Restrictions No Restrictions
Ownership Freehold Strata
Virtual Tour https://tours.snaphouss.com/5412norfolkstreetburnabybc?b=0














