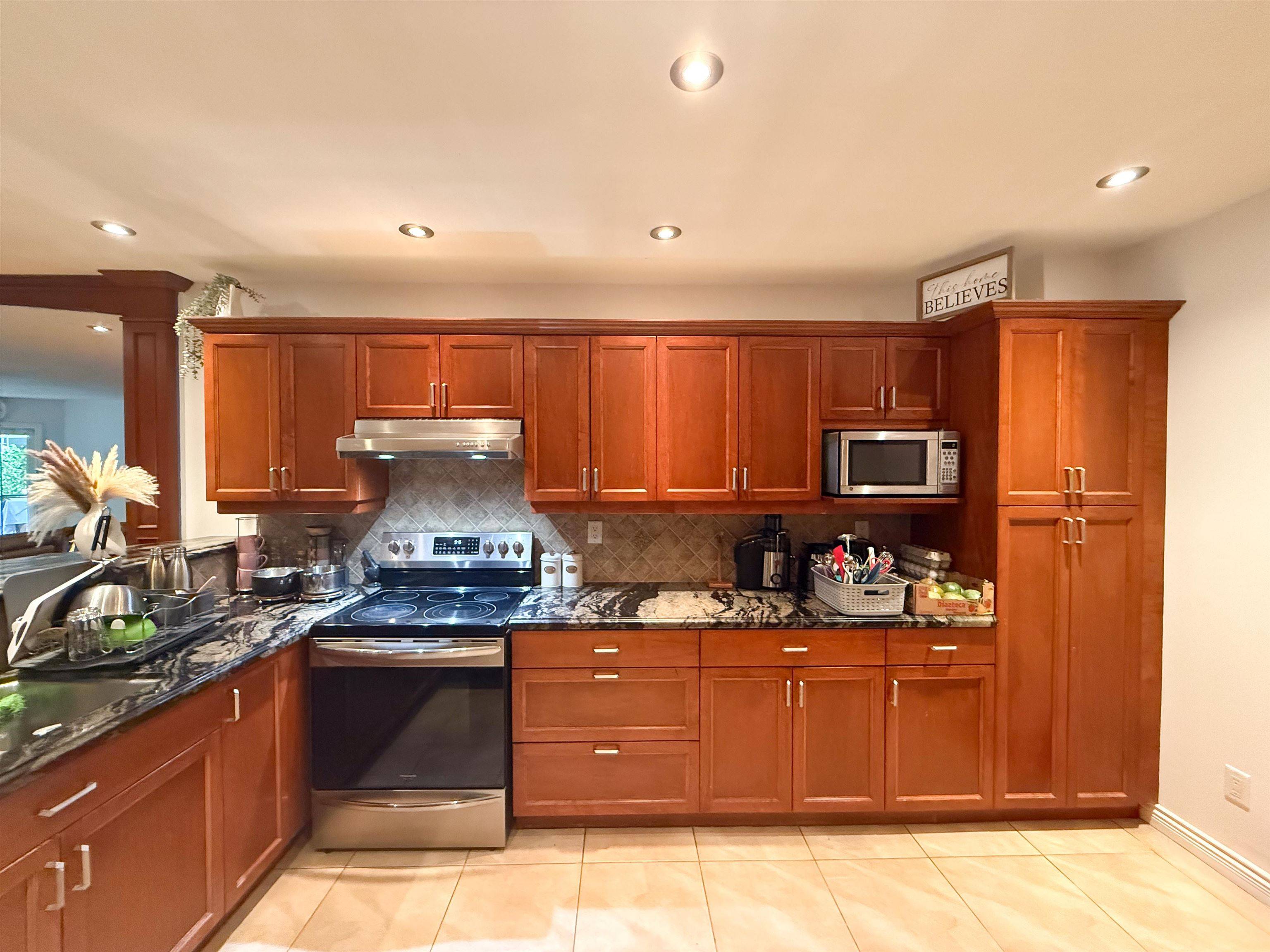2 Beds
2 Baths
1,267 SqFt
2 Beds
2 Baths
1,267 SqFt
OPEN HOUSE
Sat Jul 05, 2:00pm - 4:00pm
Sun Jul 06, 2:00pm - 4:00pm
Key Details
Property Type Townhouse
Sub Type Townhouse
Listing Status Active
Purchase Type For Sale
Square Footage 1,267 sqft
Price per Sqft $512
Subdivision Trails At Bear Creek
MLS Listing ID R3022206
Style Ground Level Unit,Rancher/Bungalow w/Bsmt.
Bedrooms 2
Full Baths 2
Maintenance Fees $454
HOA Fees $454
HOA Y/N Yes
Year Built 1994
Property Sub-Type Townhouse
Property Description
Location
Province BC
Community Bear Creek Green Timbers
Area Surrey
Zoning CD
Rooms
Kitchen 1
Interior
Heating Electric
Fireplaces Number 1
Fireplaces Type Gas
Appliance Washer/Dryer, Dishwasher, Refrigerator, Stove
Exterior
Utilities Available Electricity Connected, Natural Gas Connected, Water Connected
Amenities Available Clubhouse, Caretaker, Trash, Maintenance Grounds, Gas, Management, Recreation Facilities
View Y/N No
Roof Type Asphalt
Porch Patio
Total Parking Spaces 1
Garage Yes
Building
Lot Description Central Location
Foundation Concrete Perimeter
Sewer Public Sewer, Sanitary Sewer
Water Public
Others
Pets Allowed Yes With Restrictions
Restrictions Pets Allowed w/Rest.
Ownership Freehold Strata














