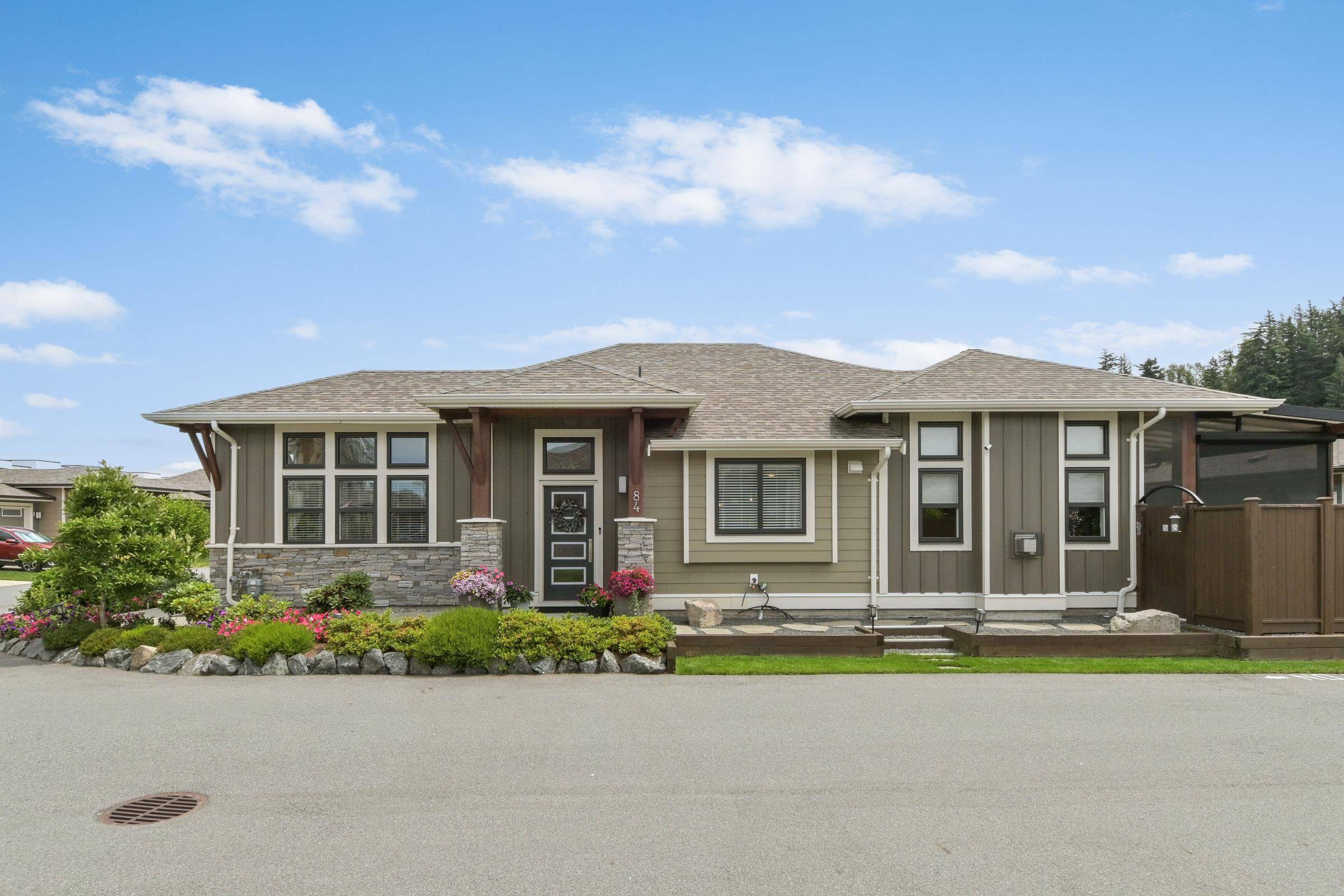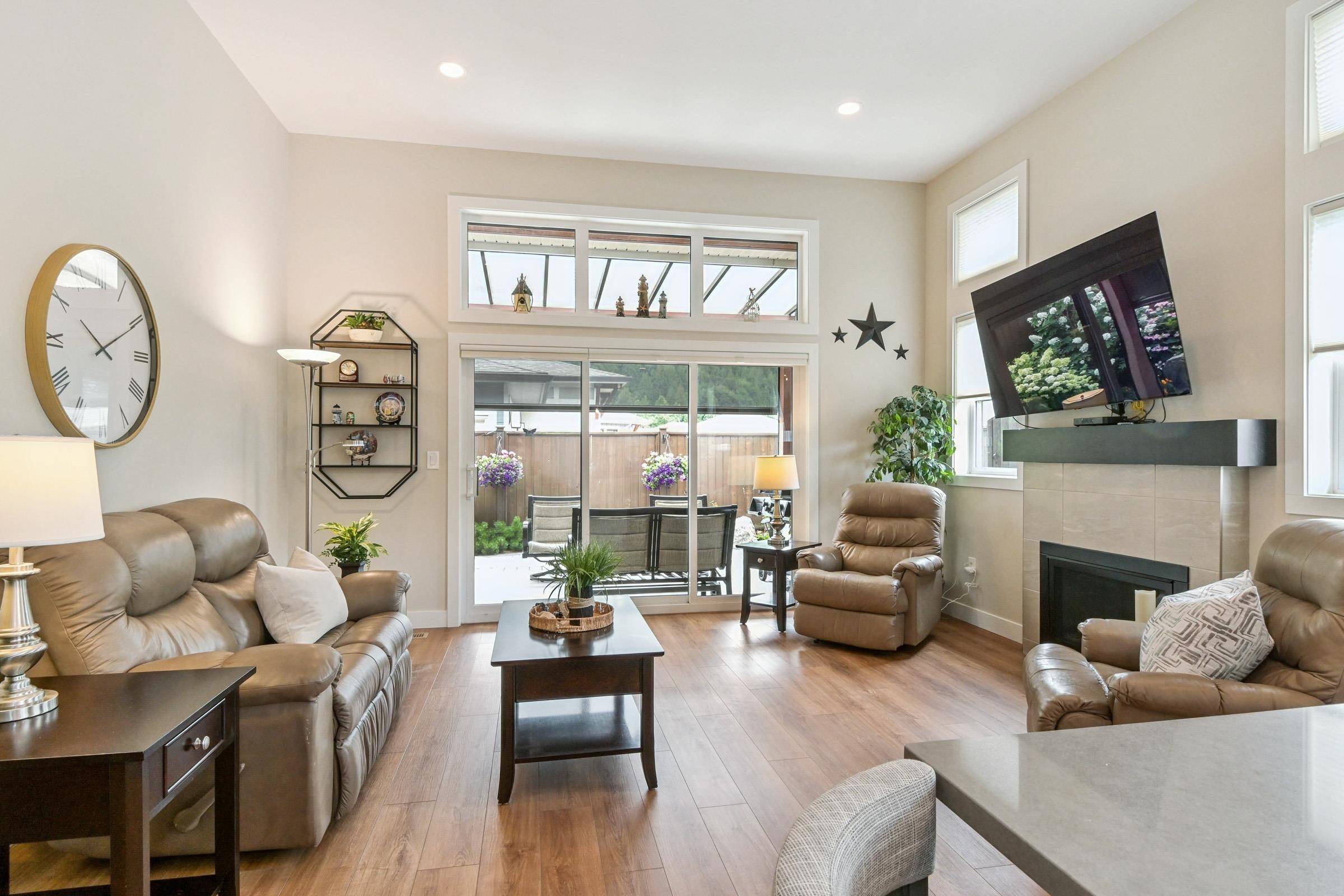2 Beds
3 Baths
2,286 SqFt
2 Beds
3 Baths
2,286 SqFt
OPEN HOUSE
Sat Jul 05, 2:00pm - 4:00pm
Key Details
Property Type Single Family Home
Sub Type Single Family Residence
Listing Status Active
Purchase Type For Sale
Square Footage 2,286 sqft
Price per Sqft $435
Subdivision Thomas Crossing
MLS Listing ID R3022587
Style Rancher/Bungalow w/Bsmt.
Bedrooms 2
Full Baths 2
Maintenance Fees $171
HOA Fees $171
HOA Y/N Yes
Year Built 2020
Lot Size 4,356 Sqft
Property Sub-Type Single Family Residence
Property Description
Location
Province BC
Community Vedder Crossing
Area Sardis
Zoning R3
Direction South
Rooms
Kitchen 1
Interior
Interior Features Central Vacuum
Heating Forced Air, Natural Gas
Cooling Air Conditioning
Fireplaces Number 1
Fireplaces Type Gas
Window Features Window Coverings
Appliance Washer/Dryer, Dishwasher, Refrigerator, Stove, Microwave
Exterior
Garage Spaces 2.0
Garage Description 2
Fence Fenced
Community Features Adult Oriented, Gated
Utilities Available Electricity Connected, Natural Gas Connected, Water Connected
Amenities Available Maintenance Grounds, Management, Sewer, Water
View Y/N Yes
View Mountains
Roof Type Asphalt
Porch Patio
Exposure North
Total Parking Spaces 4
Garage Yes
Building
Story 2
Foundation Concrete Perimeter
Sewer Public Sewer, Sanitary Sewer
Water Public
Others
Pets Allowed Cats OK, Dogs OK, Number Limit (Two), Yes With Restrictions
Restrictions Age Restrictions,Pets Allowed w/Rest.,Age Restricted 55+
Ownership Freehold Strata
Virtual Tour https://tours.soldonchilliwack.com/50119














