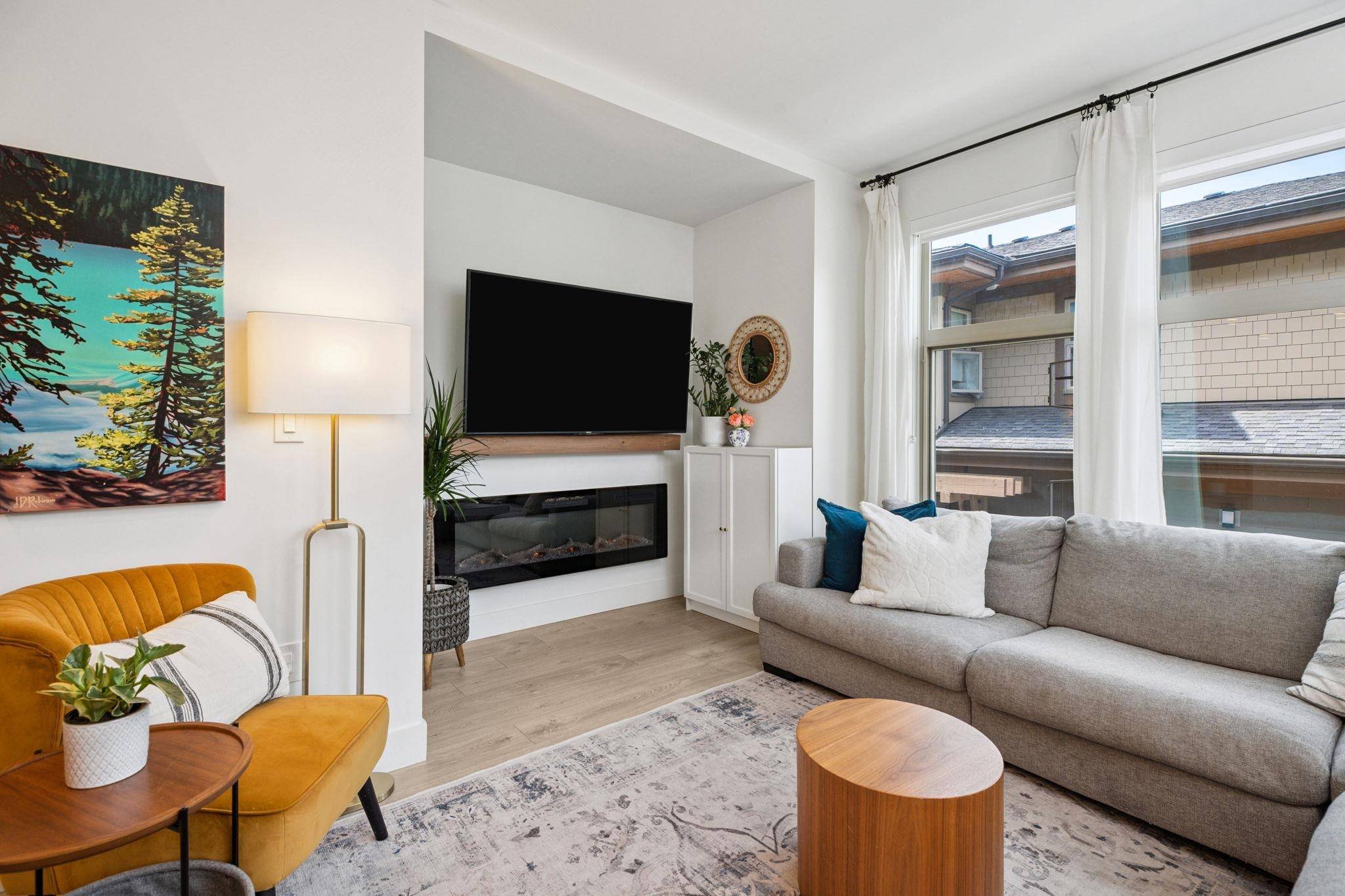3 Beds
3 Baths
1,436 SqFt
3 Beds
3 Baths
1,436 SqFt
OPEN HOUSE
Sat Jul 12, 2:00pm - 4:00pm
Sun Jul 13, 2:00pm - 4:00pm
Key Details
Property Type Townhouse
Sub Type Townhouse
Listing Status Active
Purchase Type For Sale
Square Footage 1,436 sqft
Price per Sqft $957
Subdivision Bayview Heights
MLS Listing ID R3023532
Bedrooms 3
Full Baths 2
Maintenance Fees $411
HOA Fees $411
HOA Y/N Yes
Year Built 2021
Property Sub-Type Townhouse
Property Description
Location
Province BC
Community Port Moody Centre
Area Port Moody
Zoning RES
Rooms
Kitchen 1
Interior
Interior Features Storage, Wet Bar
Heating Baseboard, Electric
Flooring Laminate, Tile, Wall/Wall/Mixed
Fireplaces Number 1
Fireplaces Type Electric
Window Features Window Coverings
Appliance Washer/Dryer, Dishwasher, Refrigerator, Stove, Microwave
Laundry In Unit
Exterior
Exterior Feature Garden, Playground
Garage Spaces 2.0
Garage Description 2
Community Features Shopping Nearby
Utilities Available Community, Electricity Connected, Natural Gas Connected, Water Connected
Amenities Available Maintenance Grounds, Management, Recreation Facilities
View Y/N Yes
View Ocean, Mountain, City
Roof Type Asphalt,Torch-On
Porch Patio, Rooftop Deck
Exposure Northwest
Total Parking Spaces 2
Garage Yes
Building
Lot Description Central Location, Marina Nearby, Private, Recreation Nearby
Story 2
Foundation Concrete Perimeter
Sewer Public Sewer, Storm Sewer
Water Public
Others
Pets Allowed Cats OK, Dogs OK, Number Limit (Two)
Restrictions No Restrictions
Ownership Freehold Strata
Virtual Tour https://listings.ishot.ca/videos/0197e6b1-f6fb-71b6-a486-ceaae40f1b12














