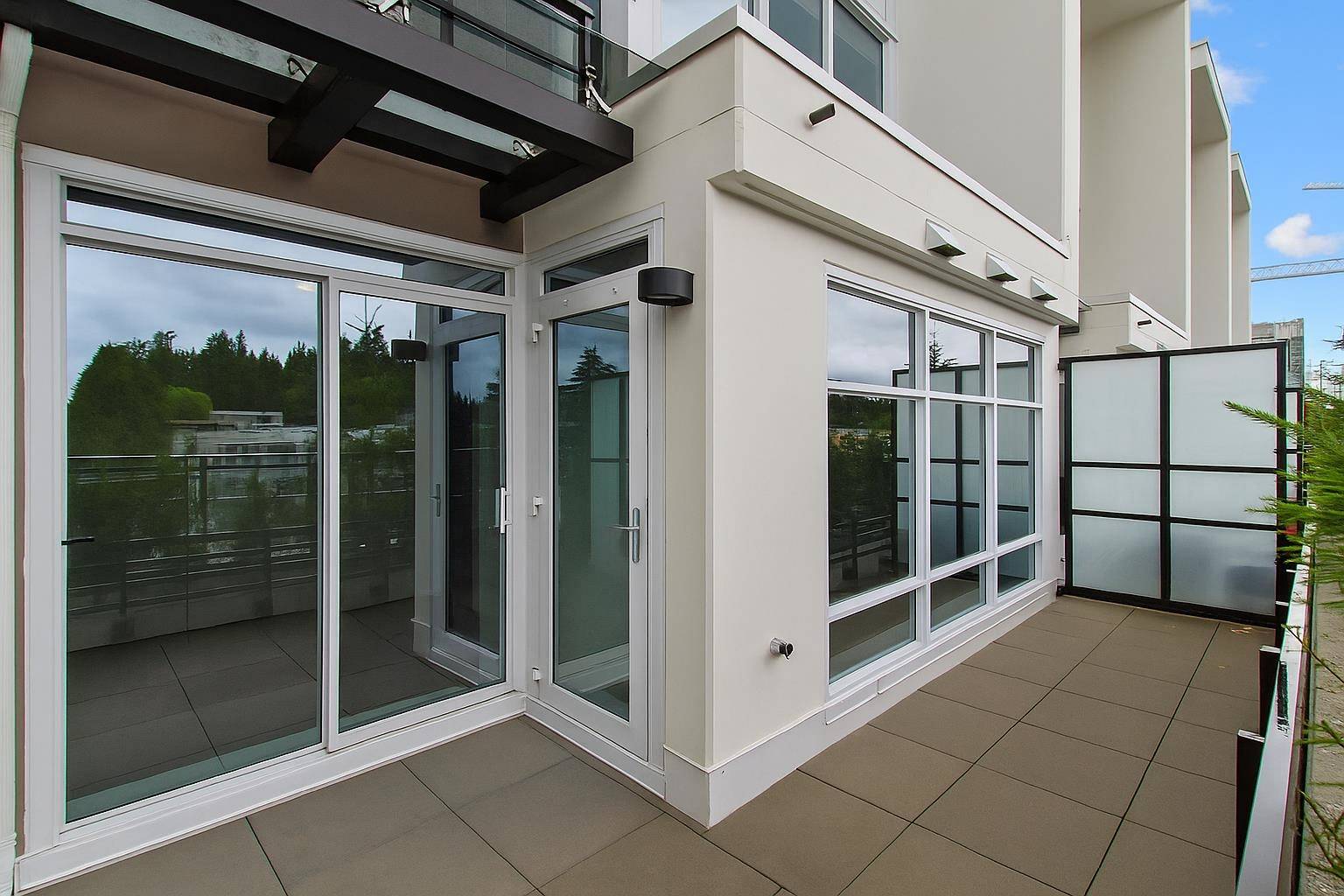3 Beds
2 Baths
1,301 SqFt
3 Beds
2 Baths
1,301 SqFt
OPEN HOUSE
Thu Jul 10, 5:15pm - 6:15pm
Sat Jul 12, 2:30pm - 4:30pm
Key Details
Property Type Townhouse
Sub Type Townhouse
Listing Status Active
Purchase Type For Sale
Square Footage 1,301 sqft
Price per Sqft $807
Subdivision The Heights On Austin
MLS Listing ID R3023728
Style 3 Storey
Bedrooms 3
Full Baths 2
Maintenance Fees $913
HOA Fees $913
HOA Y/N Yes
Year Built 2023
Property Sub-Type Townhouse
Property Description
Location
Province BC
Community Central Coquitlam
Area Coquitlam
Zoning C-5
Rooms
Kitchen 1
Interior
Interior Features Elevator, Guest Suite, Storage
Heating Forced Air, Geothermal, Heat Pump
Cooling Central Air, Air Conditioning
Flooring Laminate, Mixed
Window Features Window Coverings
Appliance Washer/Dryer, Dishwasher, Refrigerator, Microwave, Oven, Range Top
Laundry In Unit
Exterior
Exterior Feature Garden, Playground, Balcony
Community Features Shopping Nearby
Utilities Available Electricity Connected, Natural Gas Connected, Water Connected
Amenities Available Clubhouse, Exercise Centre, Concierge, Caretaker, Trash, Maintenance Grounds, Gas, Hot Water, Management, Recreation Facilities, Snow Removal, Water, Geothermal
View Y/N Yes
View City!
Roof Type Other
Porch Patio, Deck, Rooftop Deck
Exposure North
Total Parking Spaces 2
Garage Yes
Building
Lot Description Near Golf Course, Recreation Nearby
Story 3
Foundation Concrete Perimeter
Sewer Public Sewer, Sanitary Sewer
Water Public
Others
Pets Allowed Cats OK, Dogs OK, Number Limit (Two), Yes With Restrictions
Restrictions Pets Allowed w/Rest.,Rentals Allwd w/Restrctns
Ownership Freehold Strata
Security Features Smoke Detector(s),Fire Sprinkler System














