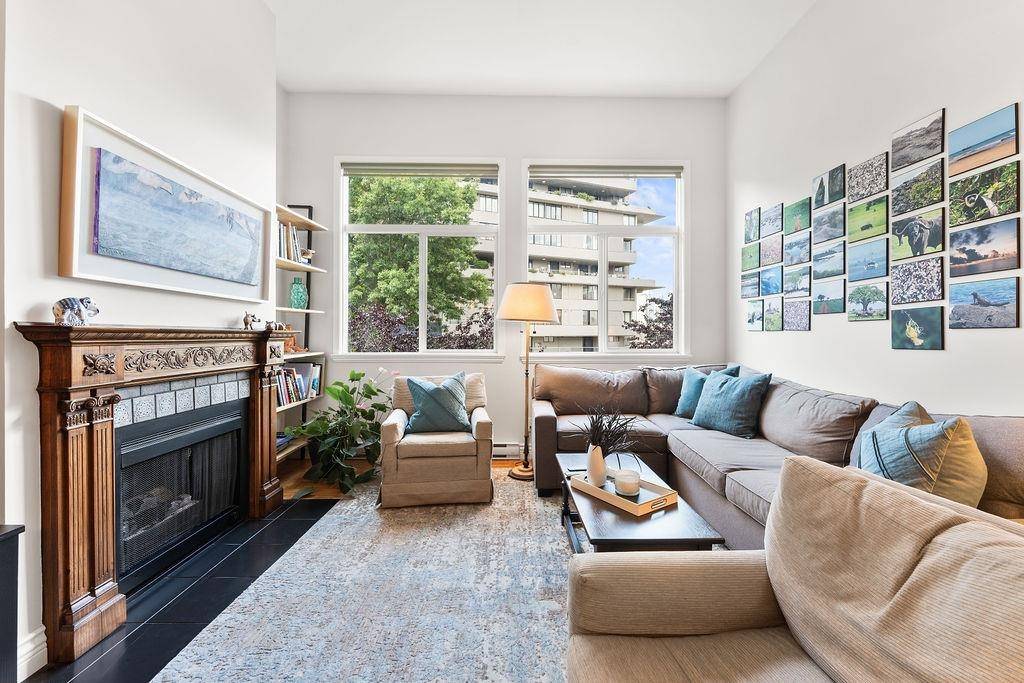4 Beds
2 Baths
1,463 SqFt
4 Beds
2 Baths
1,463 SqFt
OPEN HOUSE
Thu Jul 10, 6:00pm - 7:00pm
Sat Jul 12, 2:00pm - 4:00pm
Sun Jul 13, 2:00pm - 4:00pm
Key Details
Property Type Condo
Sub Type Apartment/Condo
Listing Status Active
Purchase Type For Sale
Square Footage 1,463 sqft
Price per Sqft $1,051
Subdivision Edgewater
MLS Listing ID R3023727
Style Penthouse
Bedrooms 4
Full Baths 2
Maintenance Fees $755
HOA Fees $755
HOA Y/N Yes
Year Built 1986
Property Sub-Type Apartment/Condo
Property Description
Location
Province BC
Community False Creek
Area Vancouver West
Zoning FCCDD
Rooms
Kitchen 1
Interior
Interior Features Elevator, Storage
Heating Baseboard, Electric
Flooring Hardwood, Laminate, Tile, Carpet
Fireplaces Number 1
Fireplaces Type Gas
Window Features Window Coverings
Appliance Washer/Dryer, Dishwasher, Refrigerator, Stove
Laundry In Unit
Exterior
Community Features Shopping Nearby
Utilities Available Electricity Connected, Natural Gas Connected, Water Connected
Amenities Available Trash, Maintenance Grounds, Management
View Y/N No
Porch Rooftop Deck
Total Parking Spaces 1
Garage Yes
Building
Lot Description Central Location, Marina Nearby, Recreation Nearby
Story 2
Foundation Concrete Perimeter
Sewer Sanitary Sewer
Water Public
Others
Pets Allowed Cats OK, Dogs OK, Number Limit (One), Yes With Restrictions
Restrictions Pets Allowed w/Rest.,Rentals Allwd w/Restrctns
Ownership Freehold Strata
Virtual Tour https://youtu.be/C7No_ttK5dY














