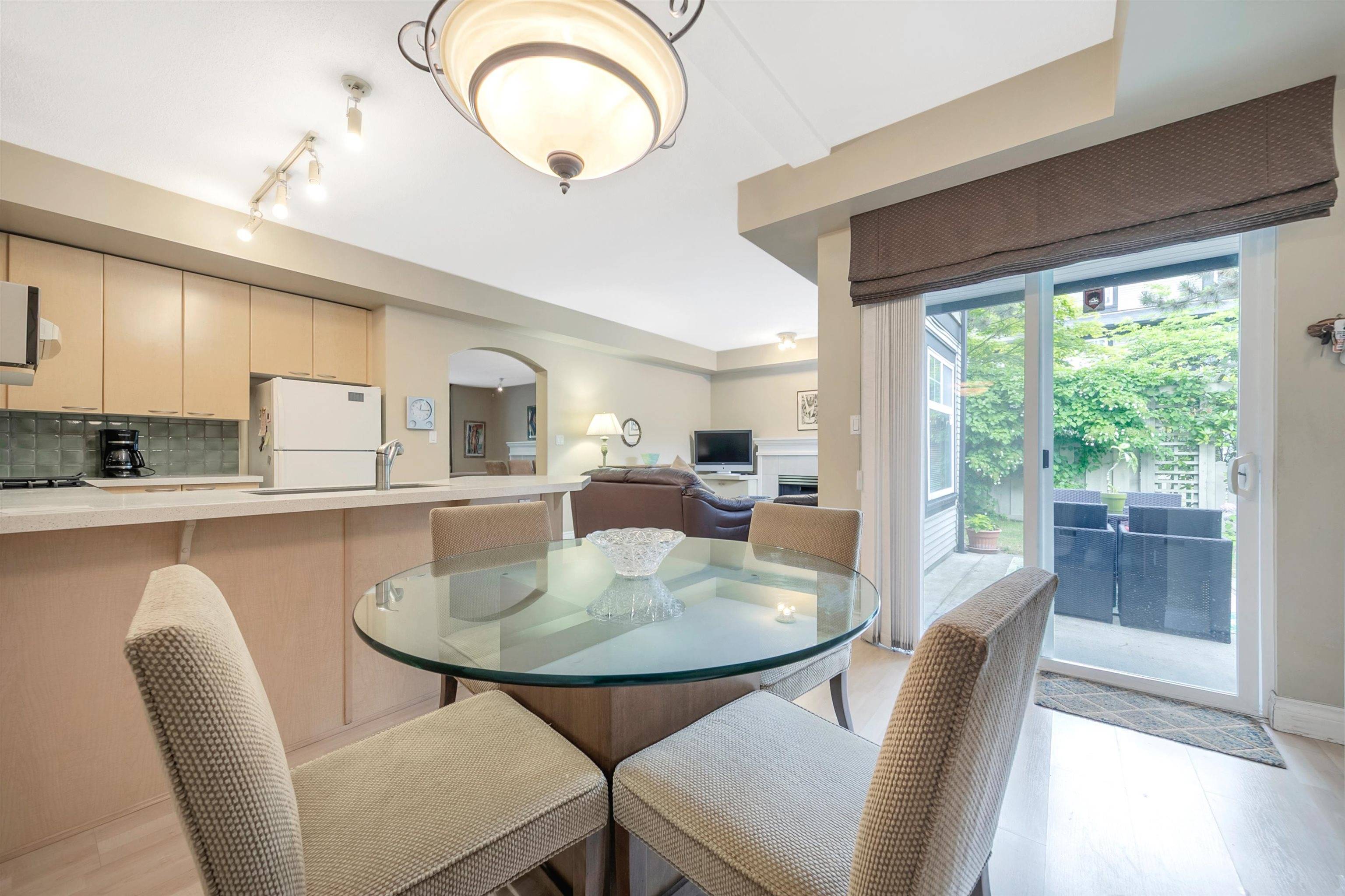4 Beds
3 Baths
2,045 SqFt
4 Beds
3 Baths
2,045 SqFt
OPEN HOUSE
Sat Jul 12, 2:00pm - 4:00pm
Key Details
Property Type Townhouse
Sub Type Townhouse
Listing Status Active
Purchase Type For Sale
Square Footage 2,045 sqft
Price per Sqft $731
Subdivision Stanford Place
MLS Listing ID R3023936
Bedrooms 4
Full Baths 2
Maintenance Fees $743
HOA Fees $743
HOA Y/N Yes
Year Built 2000
Property Sub-Type Townhouse
Property Description
Location
Province BC
Community Terra Nova
Area Richmond
Zoning ZT27
Rooms
Kitchen 1
Interior
Heating Forced Air, Natural Gas
Flooring Hardwood, Laminate, Mixed, Carpet
Fireplaces Number 2
Fireplaces Type Gas
Equipment Sprinkler - Inground
Window Features Window Coverings
Appliance Washer/Dryer, Dishwasher, Disposal, Refrigerator, Stove
Laundry In Unit
Exterior
Exterior Feature Private Yard
Garage Spaces 2.0
Garage Description 2
Fence Fenced
Pool Indoor
Utilities Available Electricity Connected, Natural Gas Connected, Water Connected
Amenities Available Clubhouse, Exercise Centre, Caretaker, Trash, Maintenance Grounds, Recreation Facilities, Sewer, Snow Removal
View Y/N No
Roof Type Asphalt,Other
Porch Patio
Total Parking Spaces 2
Garage Yes
Building
Lot Description Central Location
Story 2
Foundation Slab
Sewer Public Sewer, Sanitary Sewer
Water Public
Others
Pets Allowed Cats OK, Dogs OK, Number Limit (Two), Yes
Restrictions Pets Allowed
Ownership Freehold Strata
Security Features Security System,Smoke Detector(s)
Virtual Tour https://www.pixilink.com/183581














