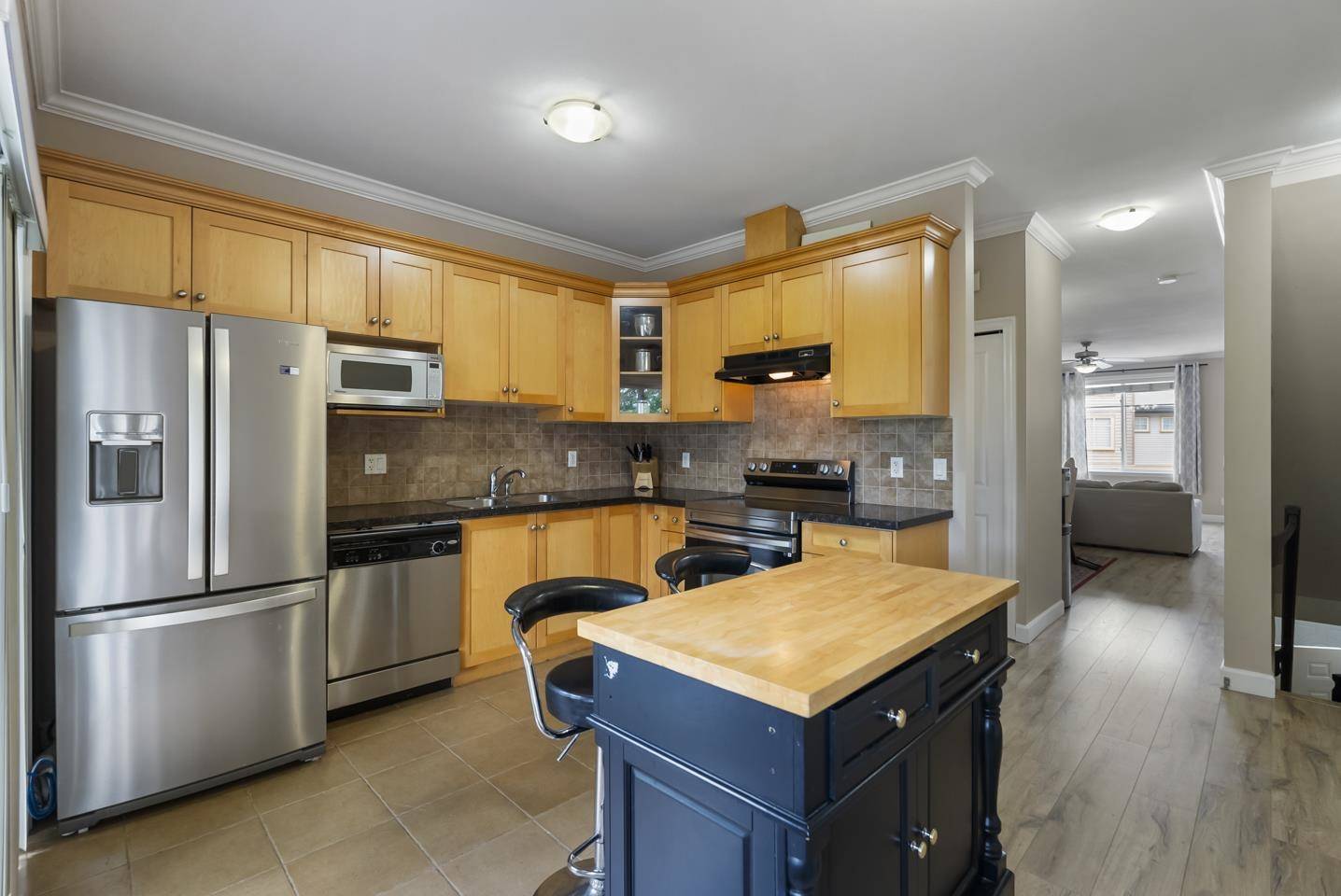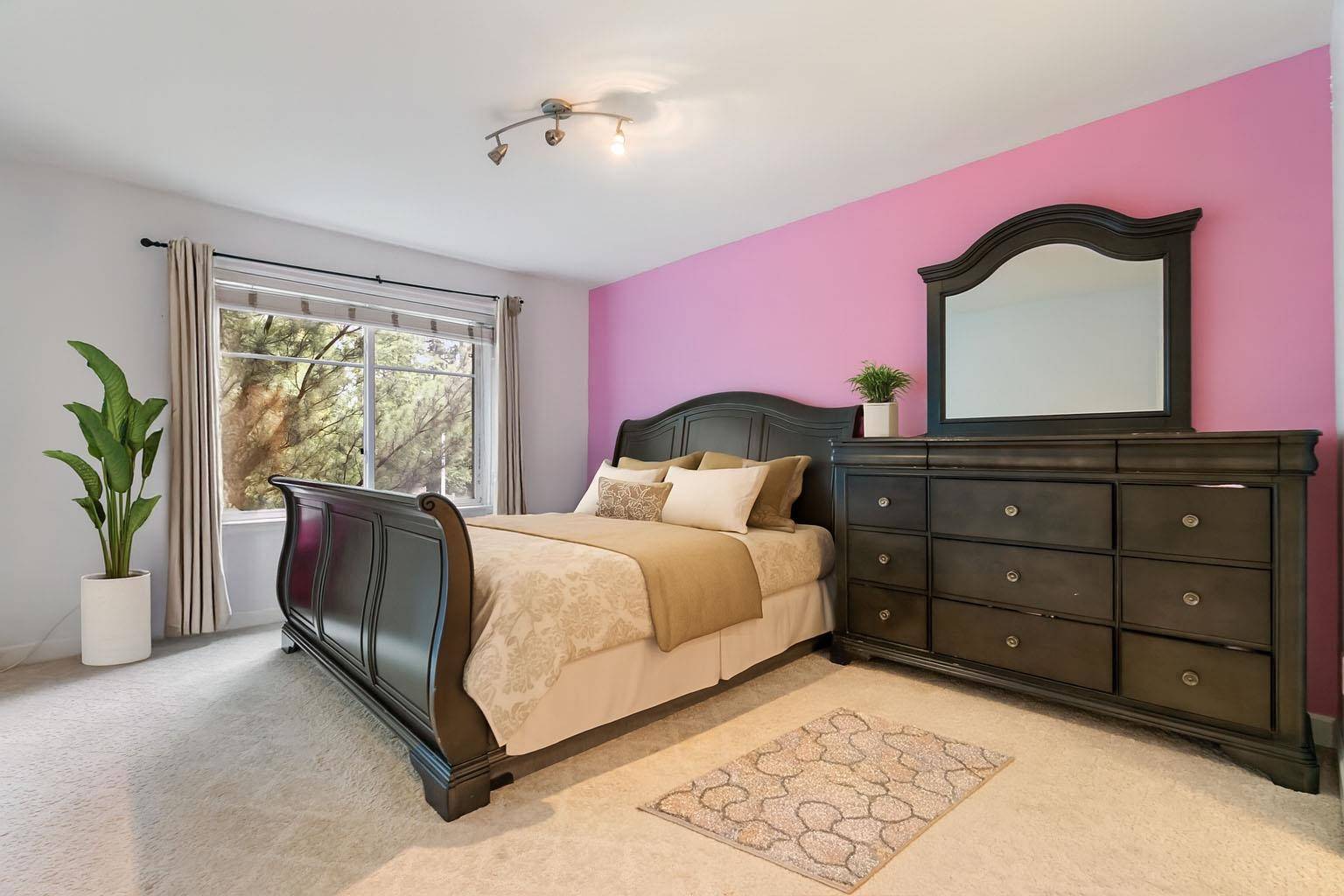3 Beds
3 Baths
1,400 SqFt
3 Beds
3 Baths
1,400 SqFt
OPEN HOUSE
Sat Jul 12, 3:00pm - 5:00pm
Sun Jul 13, 2:00pm - 4:00pm
Key Details
Property Type Townhouse
Sub Type Townhouse
Listing Status Active
Purchase Type For Sale
Square Footage 1,400 sqft
Price per Sqft $571
Subdivision Fleetwood Rose Garden
MLS Listing ID R3023208
Style 3 Storey
Bedrooms 3
Full Baths 2
Maintenance Fees $333
HOA Fees $333
HOA Y/N Yes
Year Built 2007
Property Sub-Type Townhouse
Property Description
Location
Province BC
Community Fleetwood Tynehead
Area Surrey
Zoning MR 30
Rooms
Kitchen 1
Interior
Heating Electric
Flooring Laminate, Mixed, Carpet
Fireplaces Number 1
Fireplaces Type Insert, Electric
Appliance Washer/Dryer, Dishwasher, Refrigerator, Stove
Laundry In Unit
Exterior
Exterior Feature Private Yard
Garage Spaces 2.0
Garage Description 2
Fence Fenced
Community Features Shopping Nearby
Utilities Available Electricity Connected, Water Connected
Amenities Available Maintenance Grounds, Management, Snow Removal
View Y/N No
Roof Type Asphalt
Exposure North
Total Parking Spaces 2
Garage Yes
Building
Lot Description Central Location, Recreation Nearby
Story 3
Foundation Concrete Perimeter
Sewer Public Sewer, Sanitary Sewer
Water Public
Others
Pets Allowed Yes With Restrictions
Restrictions Pets Allowed w/Rest.,Rentals Allwd w/Restrctns
Ownership Freehold Strata
Security Features Smoke Detector(s)














