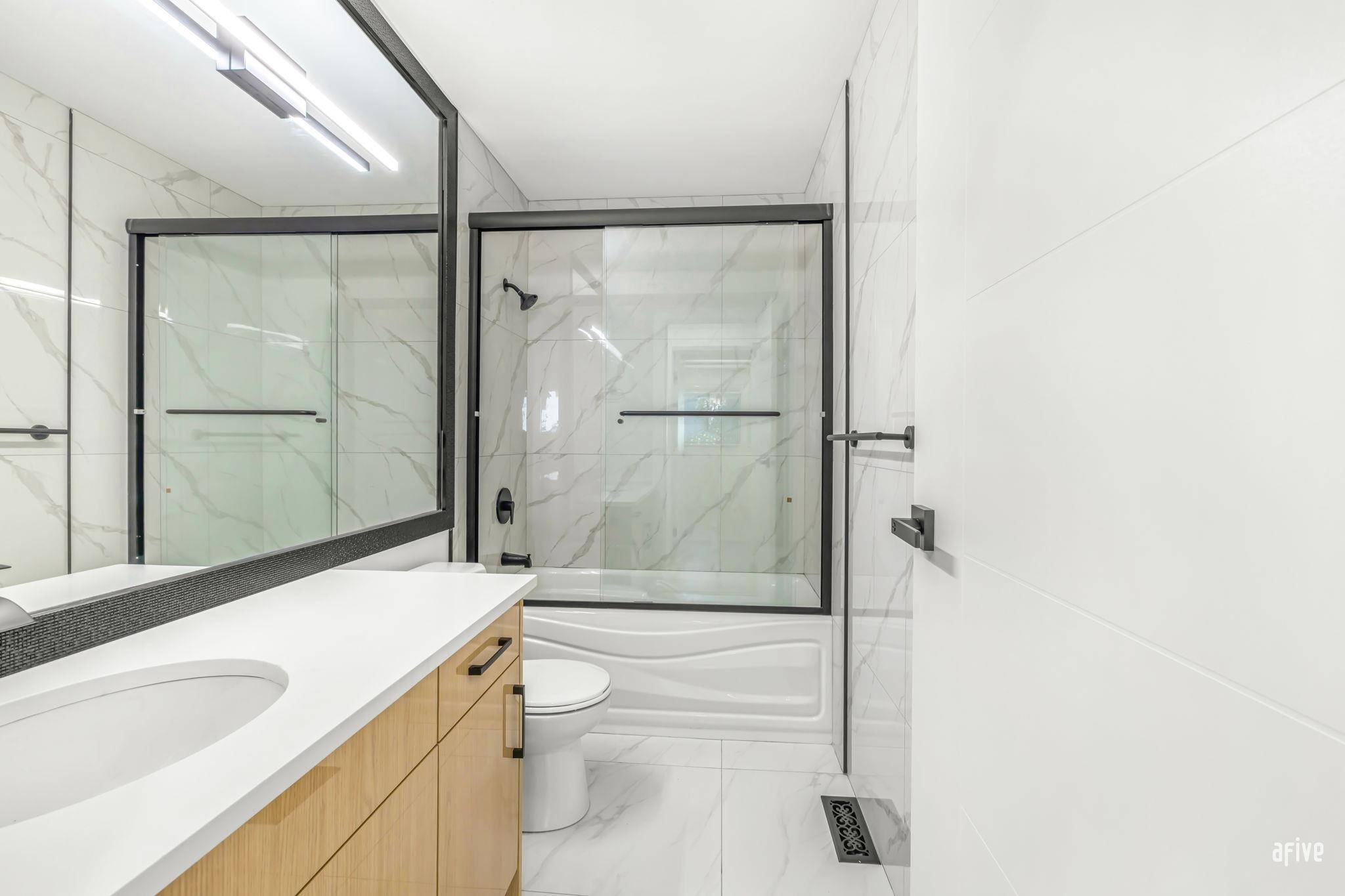3 Beds
2 Baths
1,632 SqFt
3 Beds
2 Baths
1,632 SqFt
Key Details
Property Type Townhouse
Sub Type Townhouse
Listing Status Active
Purchase Type For Sale
Square Footage 1,632 sqft
Price per Sqft $544
MLS Listing ID R3024130
Bedrooms 3
Full Baths 2
Maintenance Fees $351
HOA Fees $351
HOA Y/N Yes
Year Built 1977
Property Sub-Type Townhouse
Property Description
Location
Province BC
Community Central Coquitlam
Area Coquitlam
Zoning RM2
Rooms
Kitchen 1
Interior
Heating Natural Gas
Flooring Laminate
Fireplaces Number 1
Fireplaces Type Electric
Appliance Washer/Dryer, Dishwasher, Refrigerator, Stove
Laundry In Unit
Exterior
Utilities Available Electricity Connected, Natural Gas Connected, Water Connected
Amenities Available Maintenance Grounds, Management, Snow Removal
View Y/N No
Roof Type Asphalt
Porch Patio
Total Parking Spaces 1
Garage No
Building
Lot Description Central Location, Recreation Nearby
Story 2
Foundation Concrete Perimeter
Sewer Public Sewer, Sanitary Sewer, Storm Sewer
Water Public
Others
Pets Allowed Cats OK, Dogs OK, Number Limit (Two), Yes With Restrictions
Restrictions Pets Allowed w/Rest.,Rentals Allowed
Ownership Freehold Strata














