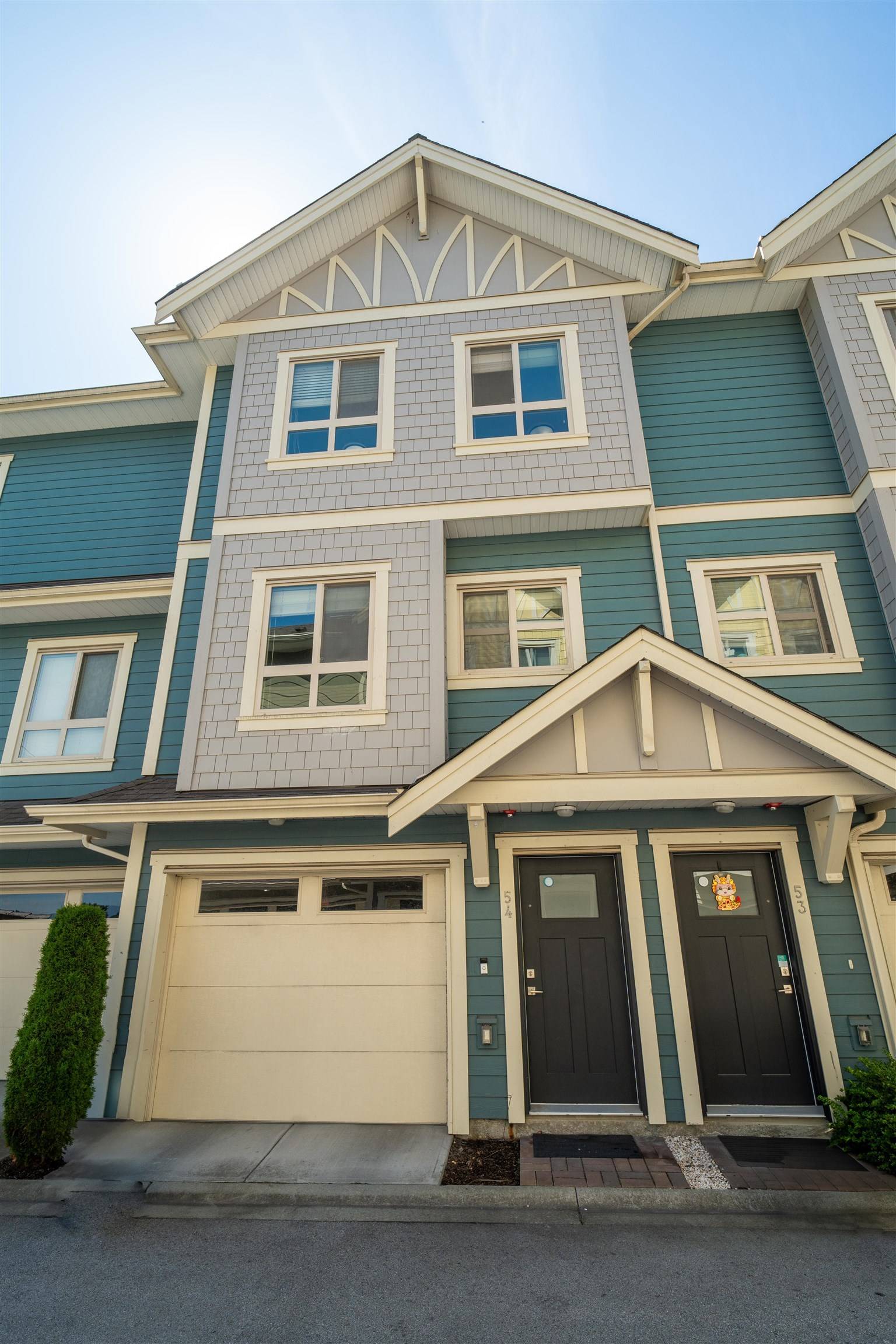3 Beds
3 Baths
1,459 SqFt
3 Beds
3 Baths
1,459 SqFt
OPEN HOUSE
Sat Jul 12, 12:00pm - 2:00pm
Sat Jul 12, 2:00pm - 4:00pm
Sun Jul 13, 2:00pm - 4:00pm
Key Details
Property Type Townhouse
Sub Type Townhouse
Listing Status Active
Purchase Type For Sale
Square Footage 1,459 sqft
Price per Sqft $616
MLS Listing ID R3023966
Style 3 Storey
Bedrooms 3
Full Baths 2
Maintenance Fees $282
HOA Fees $282
HOA Y/N Yes
Year Built 2018
Property Sub-Type Townhouse
Property Description
Location
Province BC
Community Queensborough
Area New Westminster
Zoning RT-3A
Rooms
Kitchen 1
Interior
Interior Features Central Vacuum
Heating Baseboard
Appliance Washer/Dryer, Dishwasher, Refrigerator, Stove
Laundry In Unit
Exterior
Exterior Feature Playground, Balcony
Garage Spaces 2.0
Garage Description 2
Community Features Shopping Nearby
Utilities Available Electricity Connected
Amenities Available Maintenance Grounds, Management
View Y/N No
Roof Type Asphalt
Porch Patio, Deck
Total Parking Spaces 2
Garage Yes
Building
Lot Description Central Location, Marina Nearby
Story 3
Foundation Concrete Perimeter
Sewer Public Sewer, Sanitary Sewer
Water Public
Others
Pets Allowed Yes With Restrictions
Restrictions Pets Allowed w/Rest.
Ownership Freehold Strata
Virtual Tour https://www.youtube.com/shorts/IFmgB0C3Ysg














