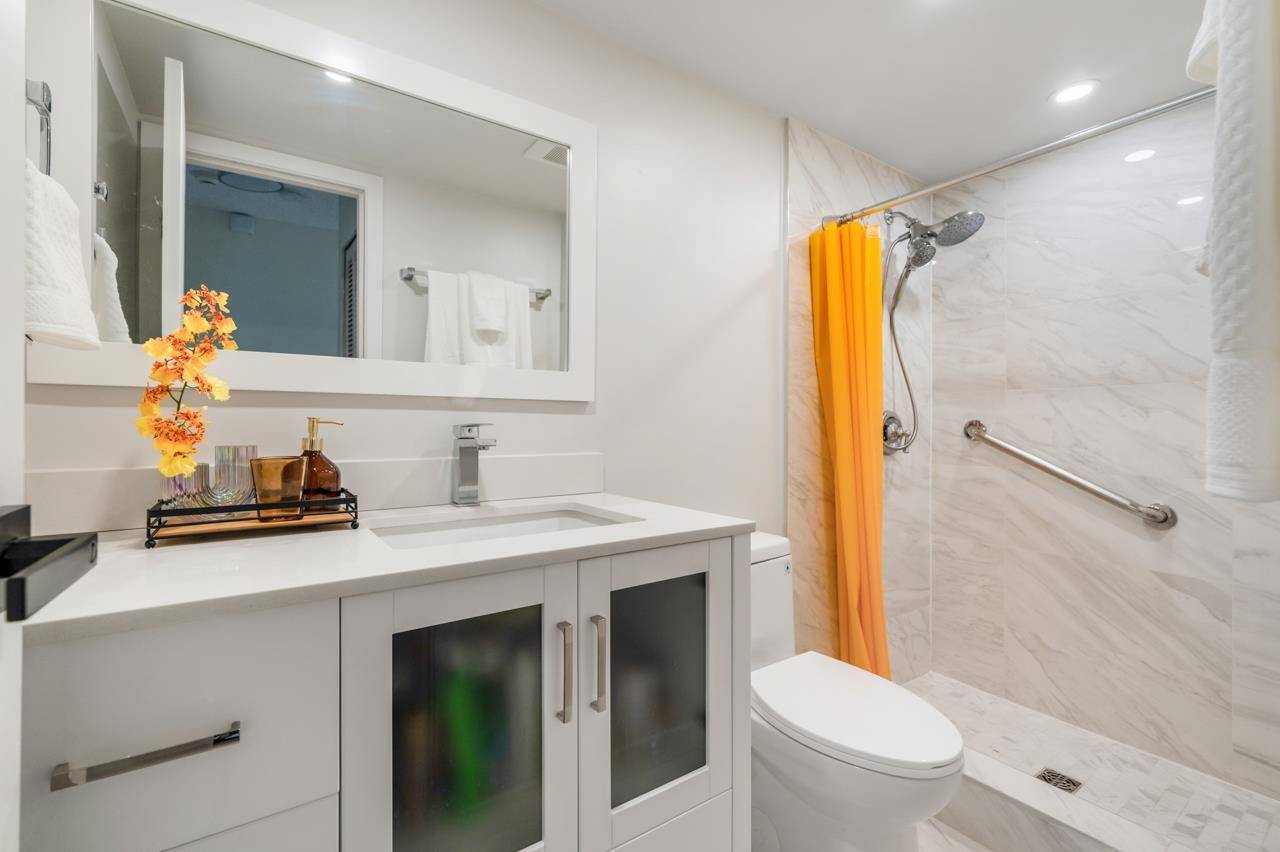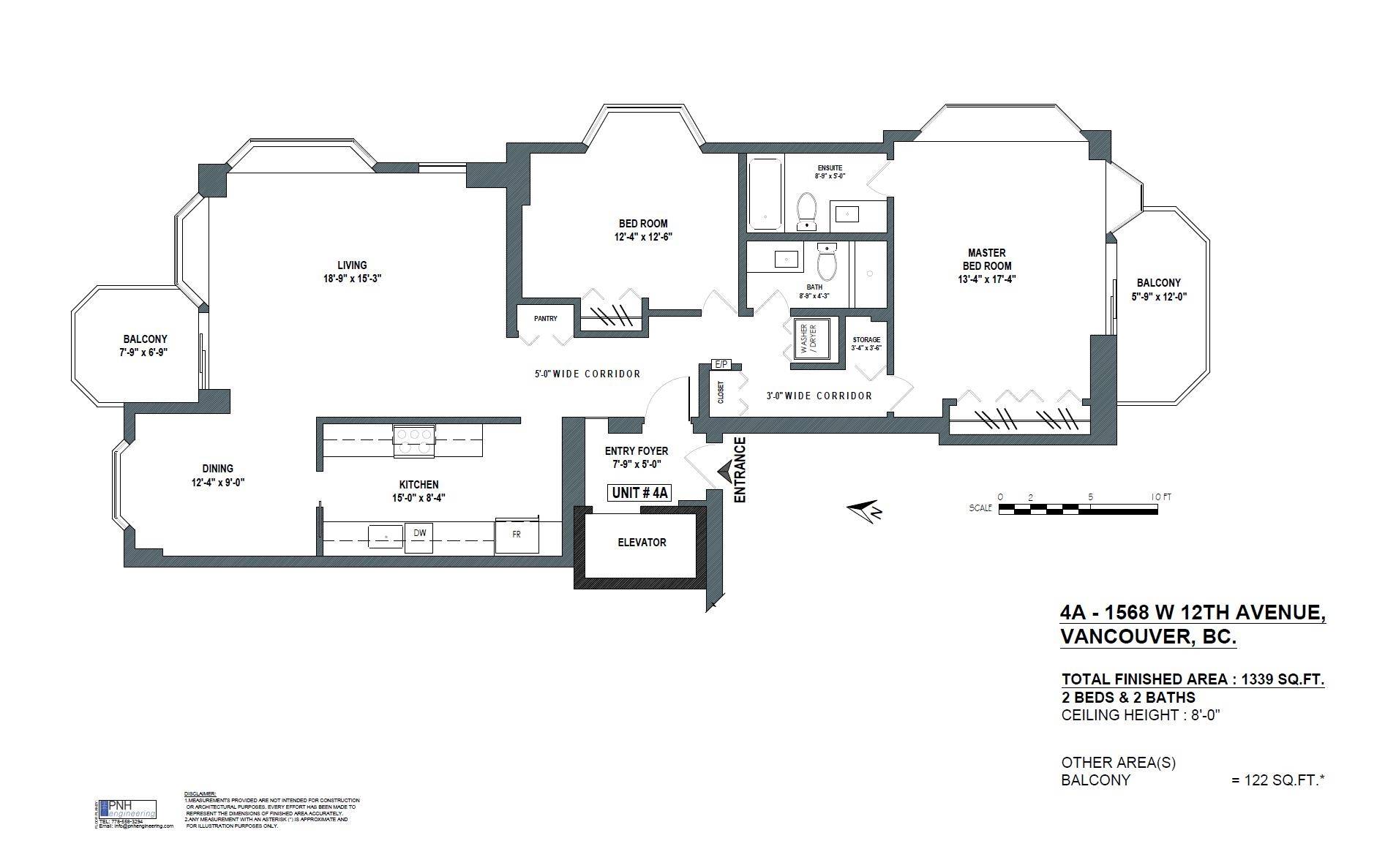2 Beds
2 Baths
1,339 SqFt
2 Beds
2 Baths
1,339 SqFt
OPEN HOUSE
Sat Jul 12, 2:00pm - 4:00pm
Sun Jul 13, 2:00pm - 4:00pm
Key Details
Property Type Condo
Sub Type Apartment/Condo
Listing Status Active
Purchase Type For Sale
Square Footage 1,339 sqft
Price per Sqft $724
Subdivision The Shaughnessy
MLS Listing ID R3024437
Bedrooms 2
Full Baths 2
Maintenance Fees $924
HOA Fees $924
HOA Y/N Yes
Year Built 1982
Property Sub-Type Apartment/Condo
Property Description
Location
Province BC
Community Fairview Vw
Area Vancouver West
Zoning RM-3
Rooms
Kitchen 1
Interior
Interior Features Elevator
Heating Baseboard, Electric
Flooring Laminate, Mixed, Tile
Equipment Intercom
Appliance Washer/Dryer, Dishwasher, Refrigerator, Stove
Exterior
Exterior Feature Balcony
Community Features Adult Oriented, Shopping Nearby
Utilities Available Electricity Connected, Water Connected
Amenities Available Trash, Maintenance Grounds, Hot Water, Management, Snow Removal
View Y/N Yes
View CITY
Roof Type Concrete
Exposure Northeast
Total Parking Spaces 2
Garage Yes
Building
Lot Description Central Location, Recreation Nearby, Wooded
Story 1
Foundation Concrete Perimeter
Sewer Public Sewer
Water Public
Others
Pets Allowed No Cats, No Dogs, No
Restrictions Pets Not Allowed
Ownership Freehold Strata














