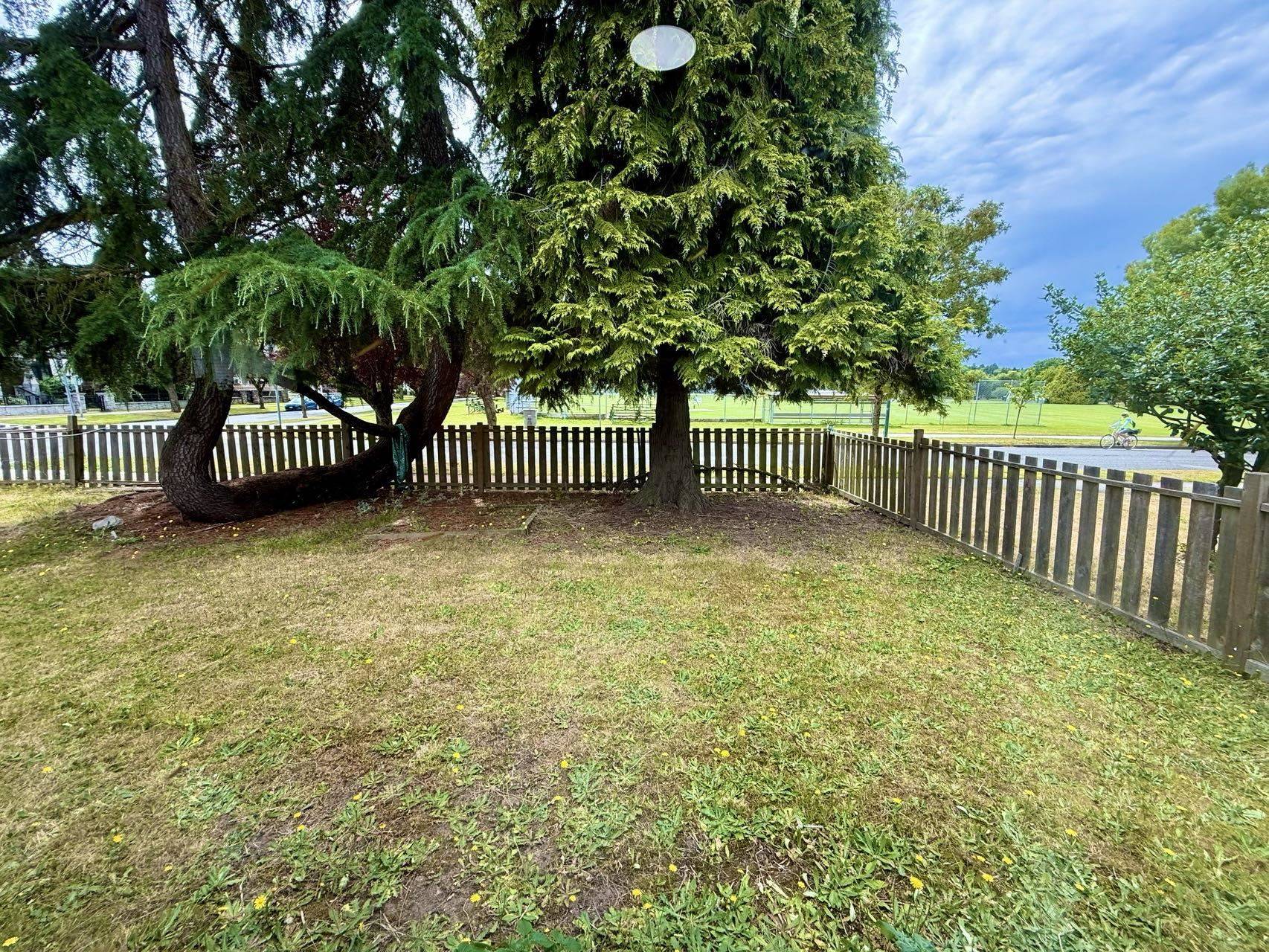4 Beds
2 Baths
2,144 SqFt
4 Beds
2 Baths
2,144 SqFt
OPEN HOUSE
Sat Jul 12, 2:00pm - 4:00pm
Sun Jul 13, 2:00pm - 4:00pm
Key Details
Property Type Single Family Home
Sub Type Single Family Residence
Listing Status Active
Purchase Type For Sale
Square Footage 2,144 sqft
Price per Sqft $1,394
MLS Listing ID R3024504
Style 3 Level Split
Bedrooms 4
Full Baths 2
HOA Y/N No
Year Built 1957
Lot Size 6,969 Sqft
Property Sub-Type Single Family Residence
Property Description
Location
Province BC
Community Arbutus
Area Vancouver West
Zoning R1-1
Rooms
Kitchen 1
Interior
Heating Forced Air
Flooring Mixed
Fireplaces Number 1
Fireplaces Type Gas
Appliance Washer/Dryer, Dishwasher, Refrigerator, Stove
Laundry In Unit
Exterior
Exterior Feature No Outdoor Area
Utilities Available Electricity Connected, Natural Gas Connected, Water Connected
View Y/N Yes
View Trafalgar Park
Roof Type Asphalt
Total Parking Spaces 3
Garage No
Building
Story 3
Foundation Concrete Perimeter
Sewer Community
Water Public
Others
Ownership Freehold NonStrata










