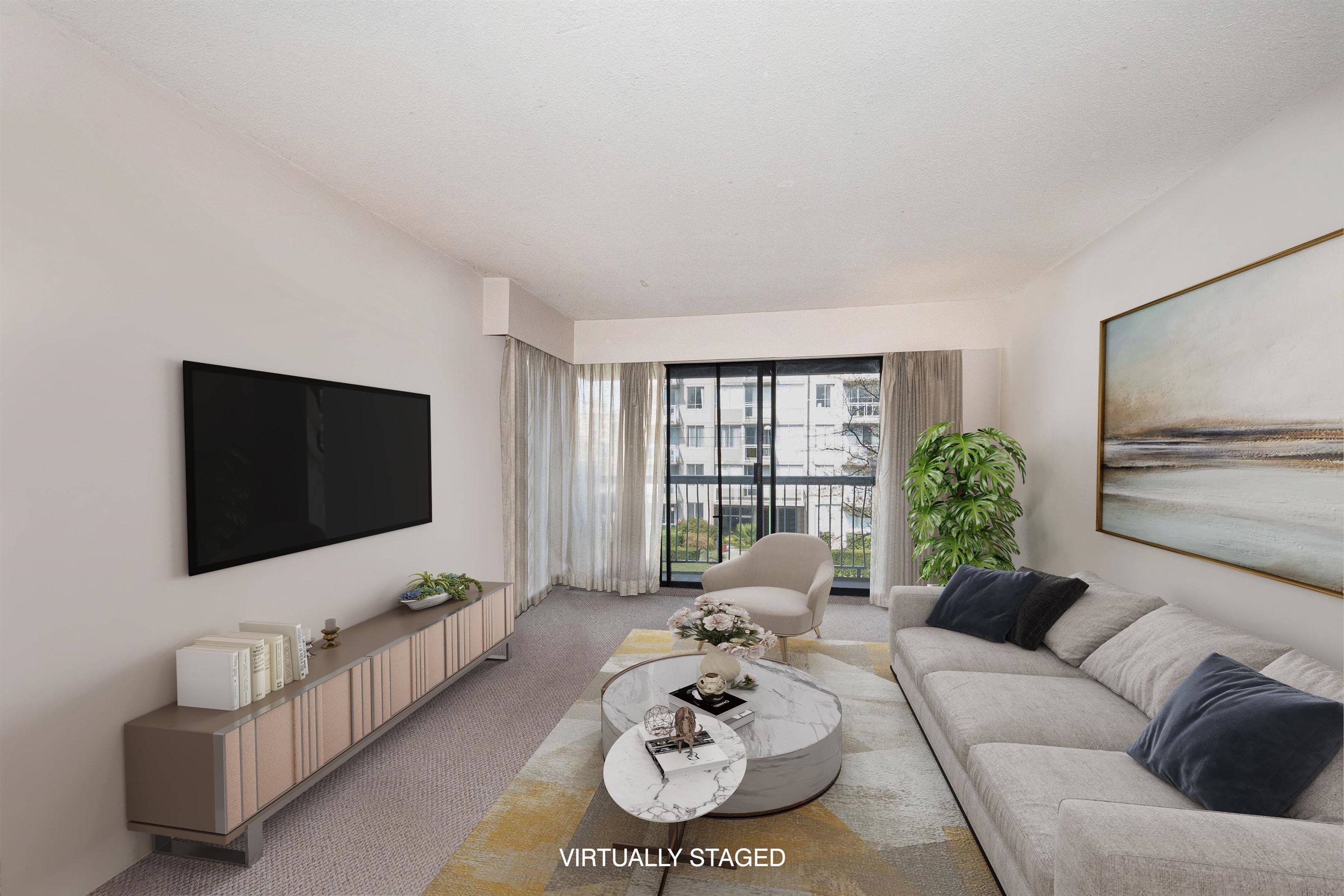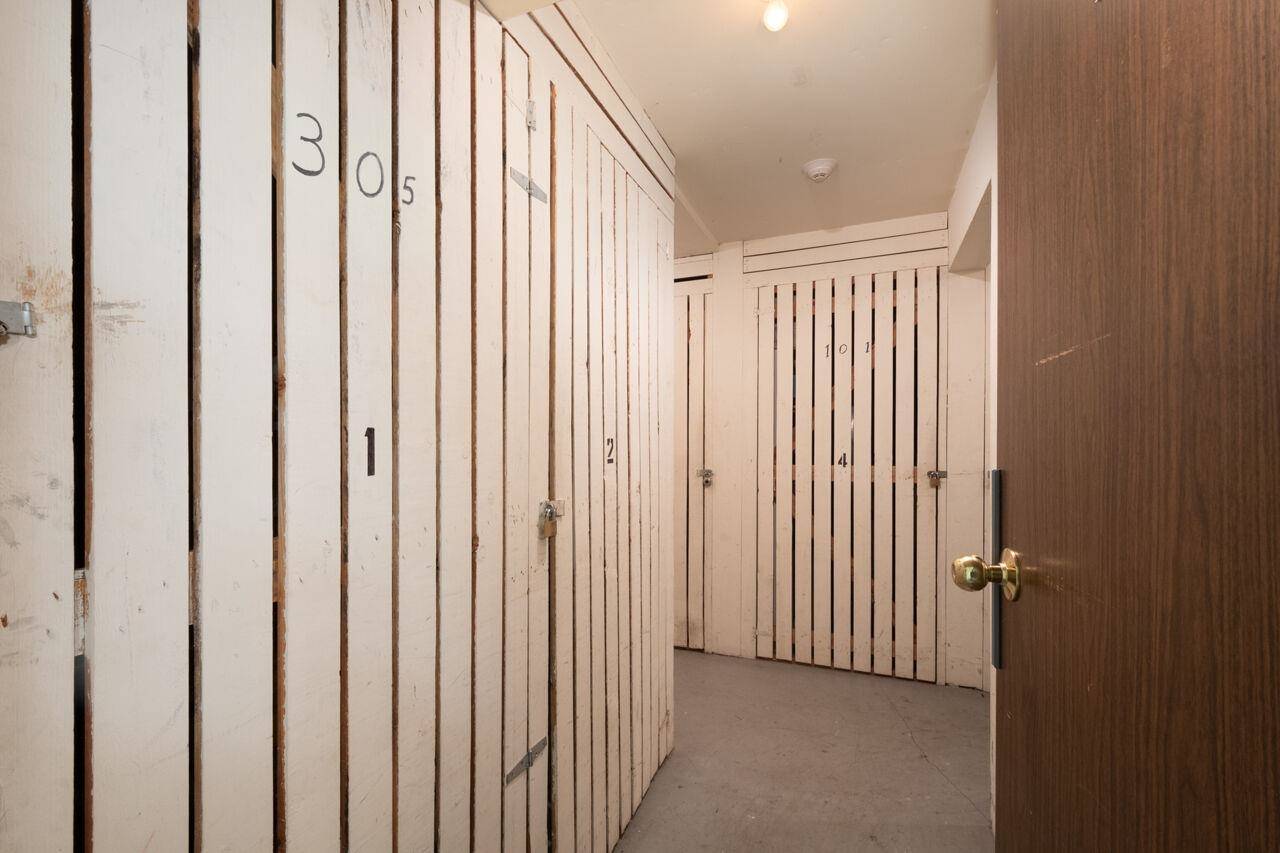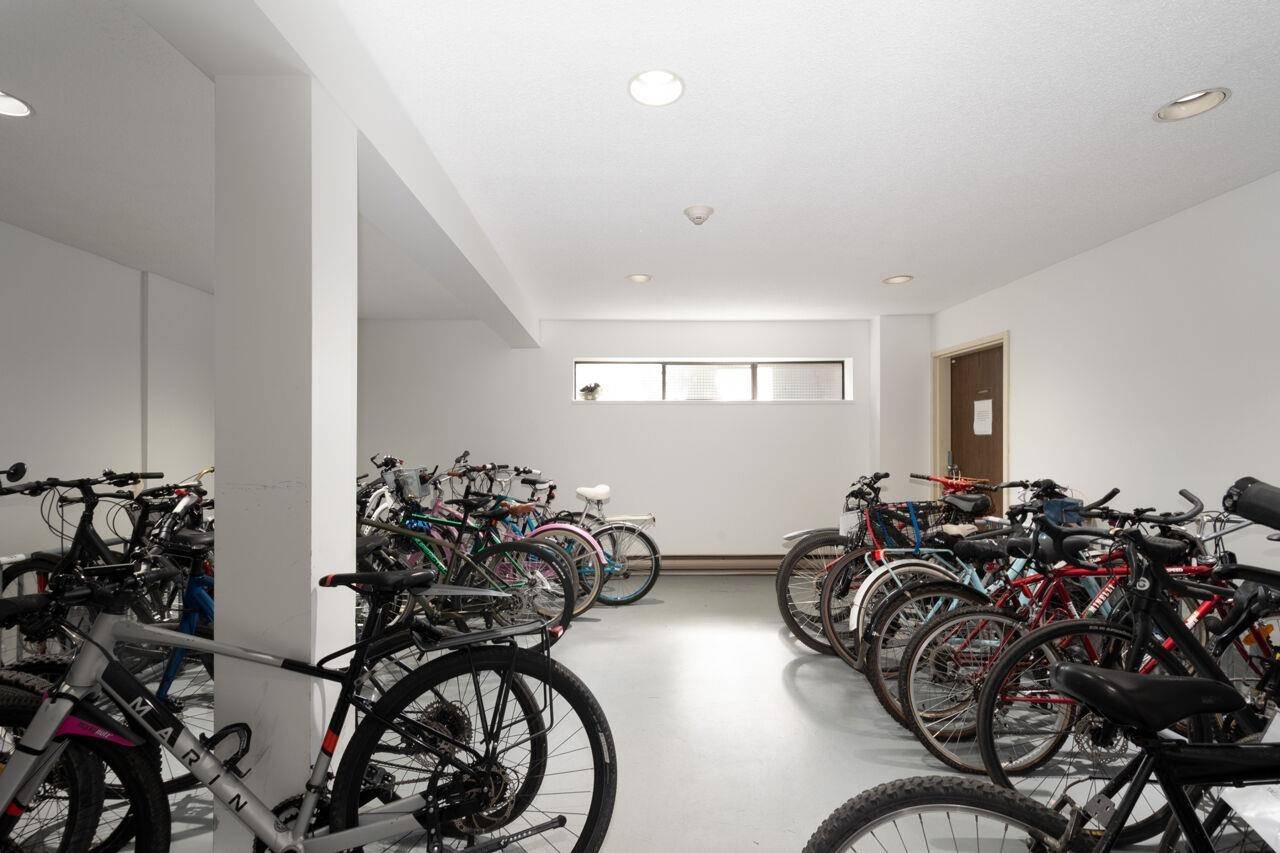1 Bed
1 Bath
636 SqFt
1 Bed
1 Bath
636 SqFt
OPEN HOUSE
Sat Jul 12, 2:00pm - 4:00pm
Sun Jul 13, 2:00pm - 4:00pm
Key Details
Property Type Condo
Sub Type Apartment/Condo
Listing Status Active
Purchase Type For Sale
Square Footage 636 sqft
Price per Sqft $888
Subdivision Jericho House
MLS Listing ID R3024697
Bedrooms 1
Full Baths 1
Maintenance Fees $464
HOA Fees $464
HOA Y/N Yes
Year Built 1976
Property Sub-Type Apartment/Condo
Property Description
Location
Province BC
Community Kitsilano
Area Vancouver West
Zoning RM-4
Rooms
Kitchen 1
Interior
Interior Features Elevator, Storage
Heating Baseboard, Electric
Flooring Mixed, Tile, Wall/Wall/Mixed
Window Features Window Coverings
Appliance Dishwasher, Refrigerator, Stove
Laundry Common Area
Exterior
Exterior Feature Garden, Balcony
Community Features Shopping Nearby
Utilities Available Electricity Connected, Natural Gas Connected, Water Connected
Amenities Available Bike Room, Trash, Maintenance Grounds, Management, Snow Removal, Water
View Y/N No
Exposure North
Total Parking Spaces 1
Garage Yes
Building
Lot Description Central Location, Lane Access, Marina Nearby, Recreation Nearby
Story 1
Foundation Concrete Perimeter
Sewer Public Sewer, Sanitary Sewer, Storm Sewer
Water Public
Others
Pets Allowed Cats OK, No Dogs, Number Limit (One), Yes With Restrictions
Restrictions Pets Allowed w/Rest.
Ownership Freehold Strata














