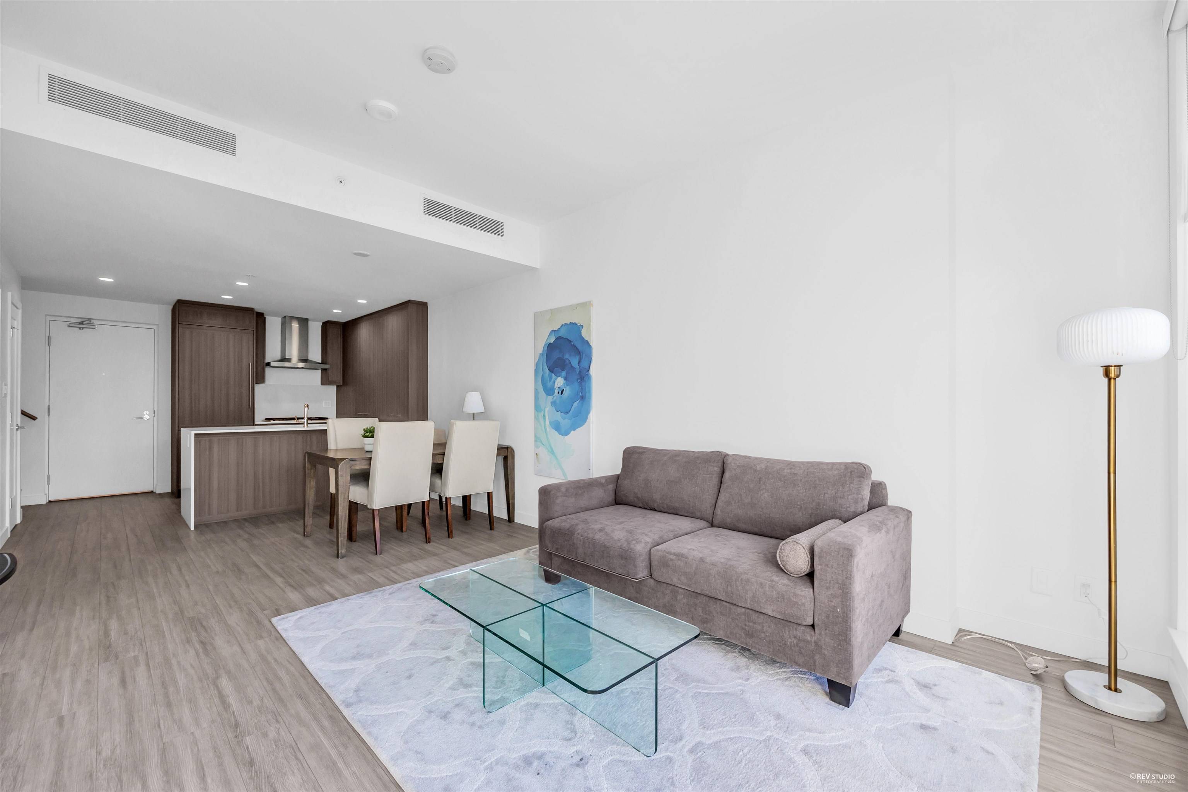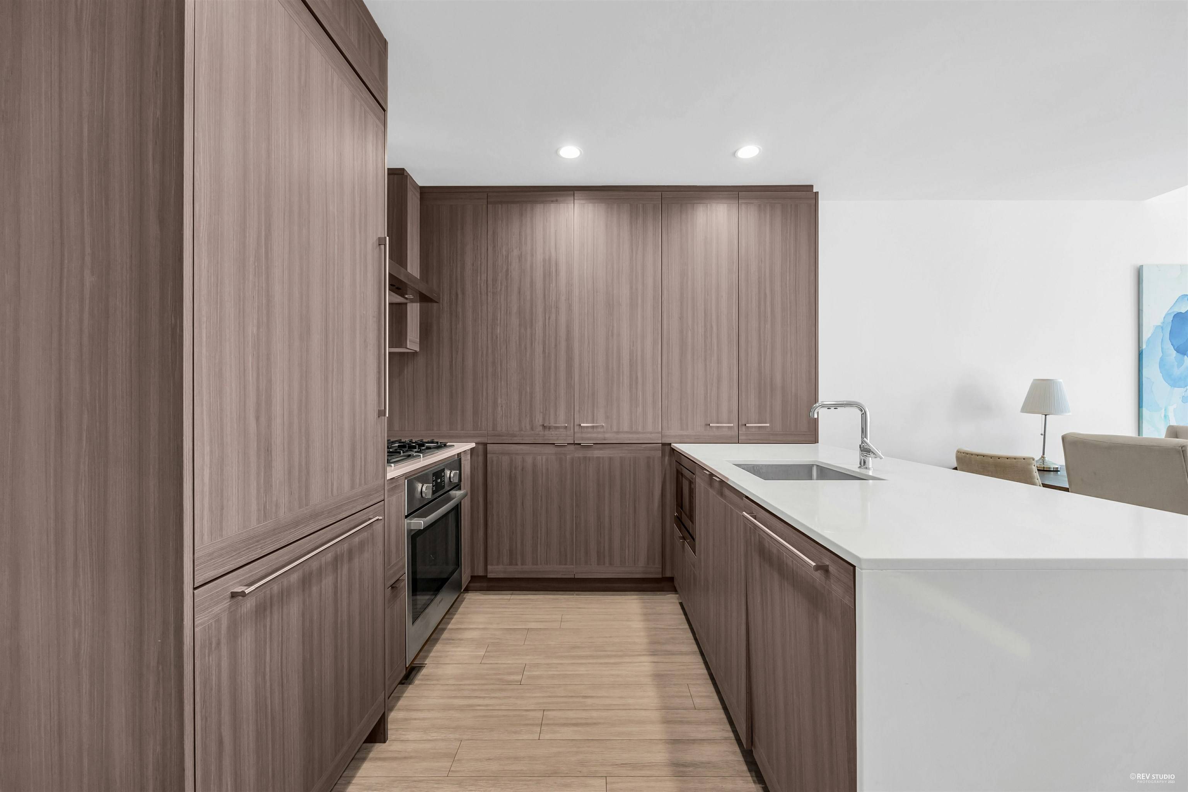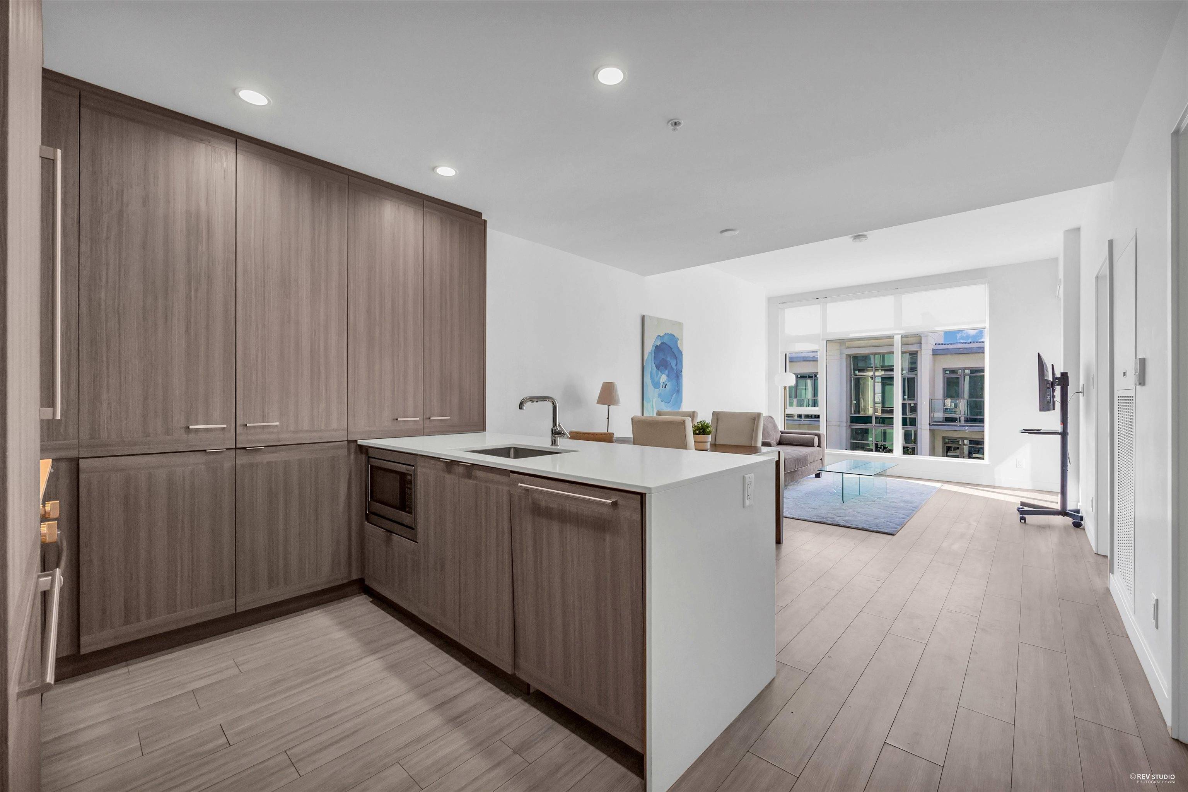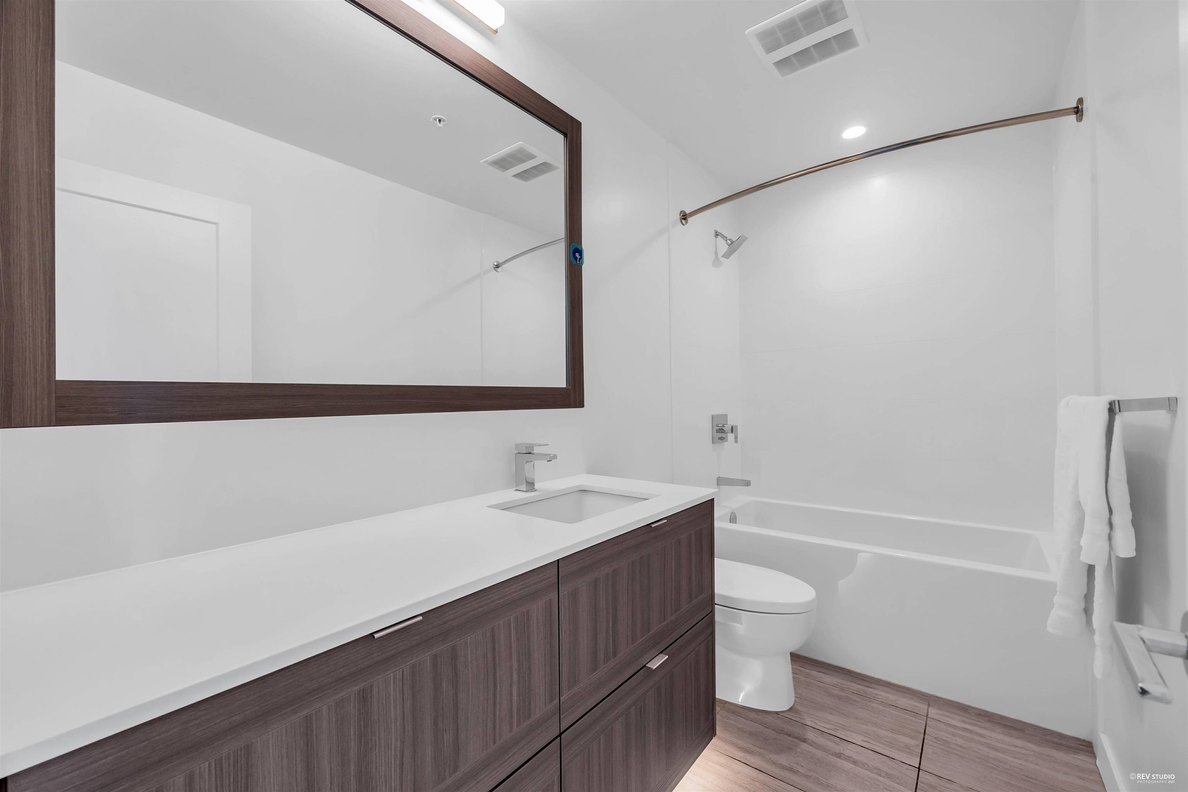3 Beds
3 Baths
1,306 SqFt
3 Beds
3 Baths
1,306 SqFt
OPEN HOUSE
Sat Jul 12, 2:00pm - 4:00pm
Key Details
Property Type Townhouse
Sub Type Townhouse
Listing Status Active
Purchase Type For Sale
Square Footage 1,306 sqft
Price per Sqft $841
Subdivision Lumina - Starling
MLS Listing ID R3024772
Bedrooms 3
Full Baths 3
Maintenance Fees $809
HOA Fees $809
HOA Y/N Yes
Year Built 2021
Property Sub-Type Townhouse
Property Description
Location
Province BC
Community Brentwood Park
Area Burnaby North
Zoning STRATA
Rooms
Kitchen 1
Interior
Heating Forced Air, Heat Pump
Cooling Air Conditioning
Flooring Laminate, Wall/Wall/Mixed
Appliance Washer/Dryer, Dishwasher, Refrigerator, Stove
Exterior
Exterior Feature Balcony
Community Features Shopping Nearby
Utilities Available Community, Electricity Connected, Natural Gas Connected, Water Connected
Amenities Available Caretaker, Trash, Maintenance Grounds, Gas, Hot Water, Management, RV Parking, Snow Removal
View Y/N No
Total Parking Spaces 2
Garage Yes
Building
Lot Description Central Location, Recreation Nearby
Story 2
Foundation Concrete Perimeter
Sewer Public Sewer, Sanitary Sewer
Water Public
Others
Pets Allowed Yes With Restrictions
Restrictions Pets Allowed w/Rest.,Rentals Allwd w/Restrctns
Ownership Freehold Strata














