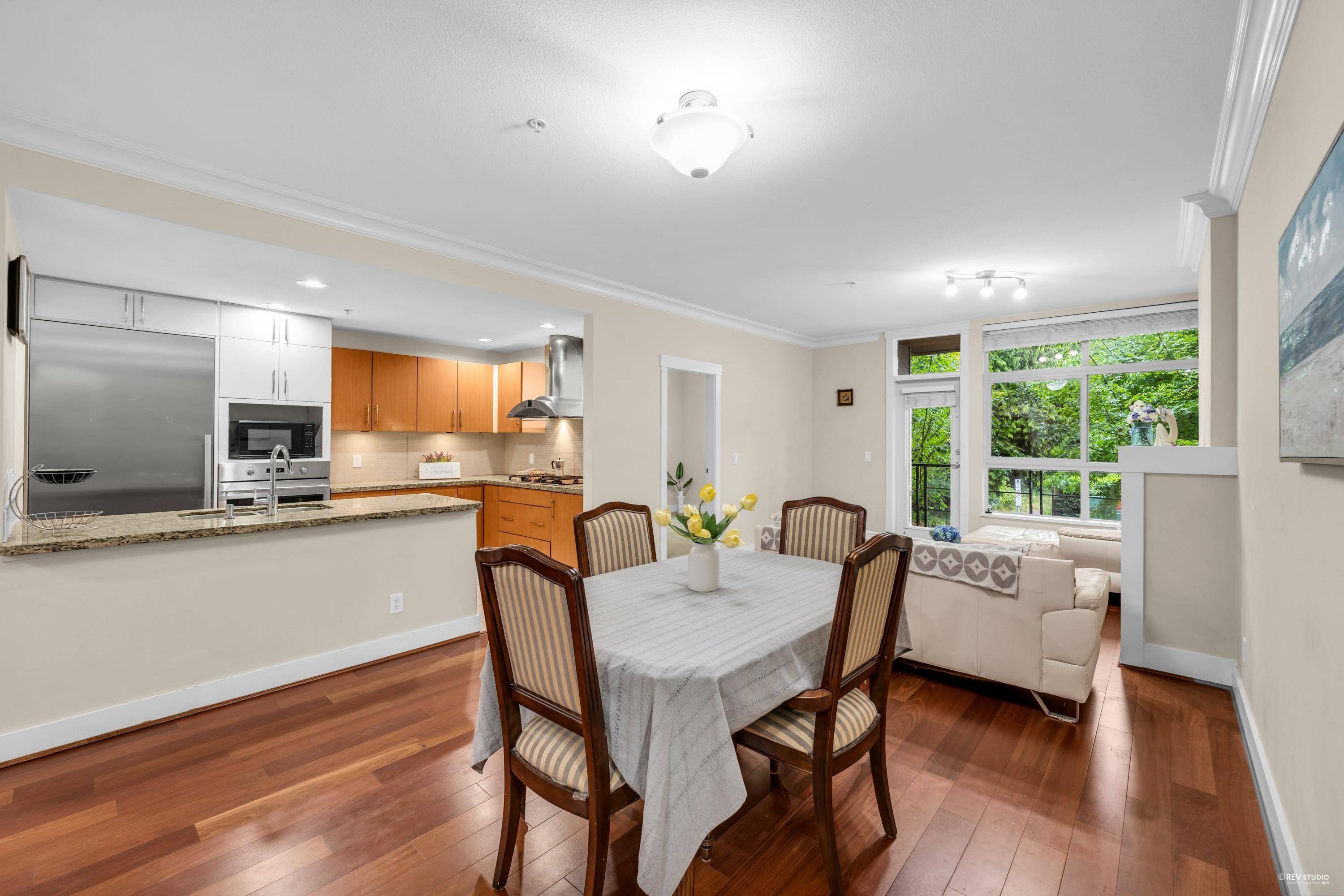3 Beds
3 Baths
1,370 SqFt
3 Beds
3 Baths
1,370 SqFt
OPEN HOUSE
Sat Jul 12, 2:00pm - 4:00pm
Sun Jul 13, 1:00pm - 3:00pm
Key Details
Property Type Condo
Sub Type Apartment/Condo
Listing Status Active
Purchase Type For Sale
Square Footage 1,370 sqft
Price per Sqft $1,013
MLS Listing ID R3025411
Bedrooms 3
Full Baths 2
HOA Y/N Yes
Year Built 2007
Property Sub-Type Apartment/Condo
Property Description
Location
Province BC
Community University Vw
Area Vancouver West
Zoning APT
Rooms
Kitchen 1
Interior
Interior Features Elevator
Heating Baseboard, Electric
Flooring Hardwood, Carpet
Fireplaces Number 1
Fireplaces Type Insert, Electric
Window Features Window Coverings
Appliance Washer/Dryer, Dishwasher, Refrigerator, Stove, Instant Hot Water
Laundry In Unit
Exterior
Exterior Feature Garden, Balcony
Utilities Available Community, Electricity Connected, Natural Gas Connected, Water Connected
Amenities Available Bike Room, Caretaker, Trash, Maintenance Grounds, Gas, Hot Water, Management, Snow Removal, Water
View Y/N No
Exposure South
Total Parking Spaces 1
Garage Yes
Building
Lot Description Near Golf Course, Greenbelt, Recreation Nearby, Wooded
Story 1
Foundation Concrete Perimeter
Sewer Public Sewer
Water Public
Others
Pets Allowed Yes With Restrictions
Restrictions Pets Allowed w/Rest.,Rentals Allowed
Ownership Leasehold prepaid-Strata
Security Features Smoke Detector(s),Fire Sprinkler System
Virtual Tour https://my.matterport.com/show/?m=1rfC2dLZ2ca















