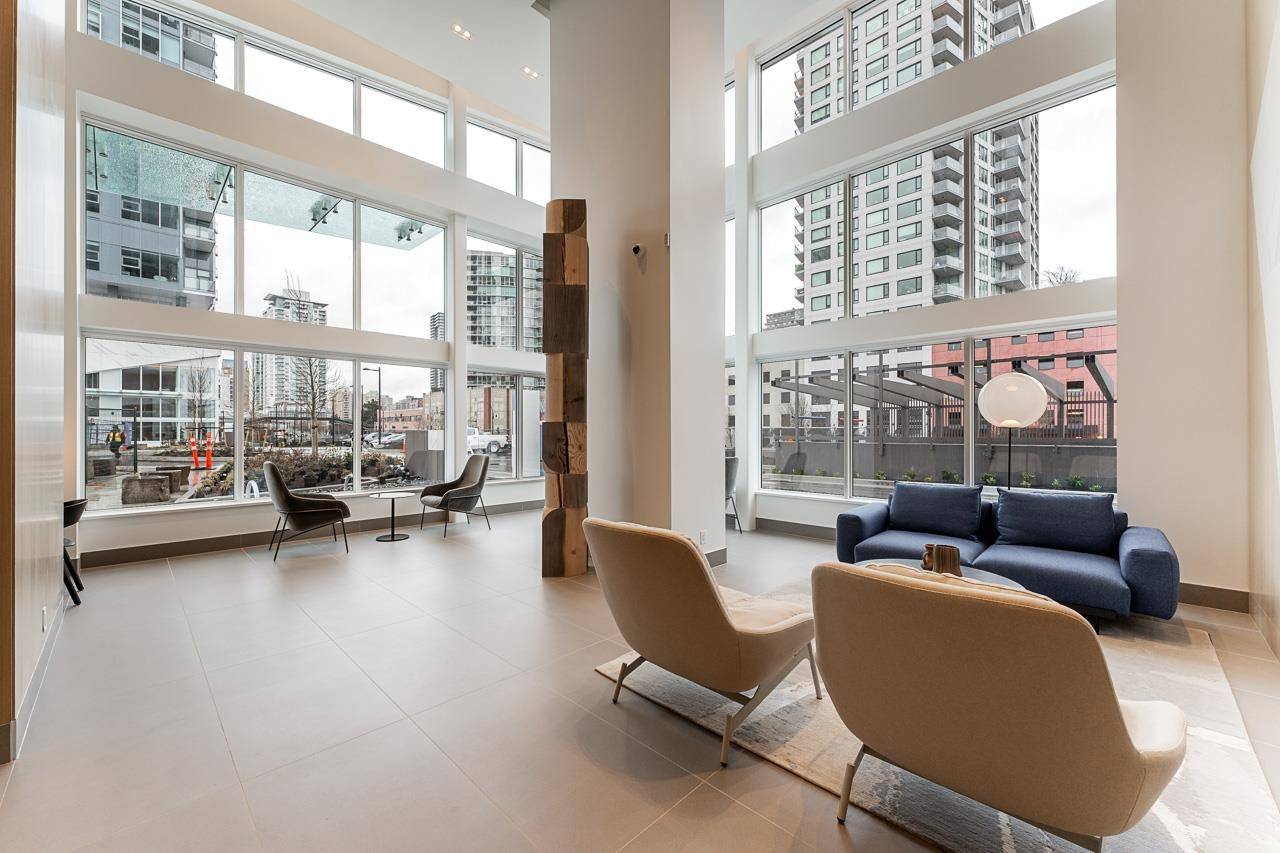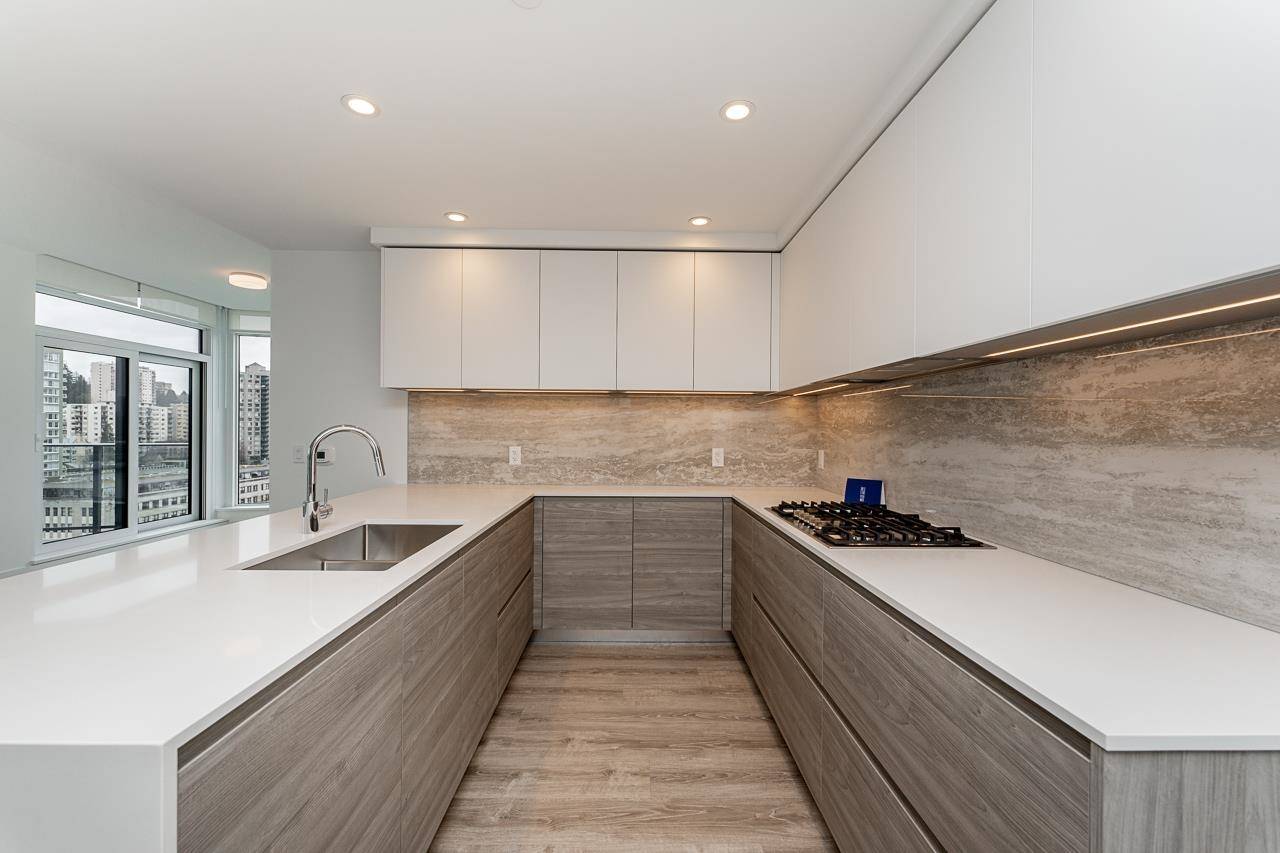3 Beds
2 Baths
1,206 SqFt
3 Beds
2 Baths
1,206 SqFt
OPEN HOUSE
Sat Jul 12, 2:00pm - 4:00pm
Key Details
Property Type Condo
Sub Type Apartment/Condo
Listing Status Active
Purchase Type For Sale
Square Footage 1,206 sqft
Price per Sqft $868
MLS Listing ID R3025352
Bedrooms 3
Full Baths 2
Maintenance Fees $670
HOA Fees $670
HOA Y/N Yes
Year Built 2025
Property Sub-Type Apartment/Condo
Property Description
Location
Province BC
Community Quay
Area New Westminster
Zoning CD
Rooms
Kitchen 1
Interior
Interior Features Elevator, Storage
Heating Geothermal, Heat Pump
Cooling Central Air, Air Conditioning
Flooring Laminate, Tile
Window Features Window Coverings
Appliance Washer/Dryer, Dishwasher, Refrigerator, Stove, Microwave
Laundry In Unit
Exterior
Exterior Feature Garden, Playground, Balcony
Community Features Shopping Nearby
Utilities Available Electricity Connected, Natural Gas Connected, Water Connected
Amenities Available Bike Room, Clubhouse, Recreation Facilities, Caretaker, Trash, Maintenance Grounds, Gas, Hot Water, Management, Sewer, Snow Removal
View Y/N Yes
View Water & Park
Roof Type Torch-On
Total Parking Spaces 1
Garage Yes
Building
Lot Description Central Location, Private, Recreation Nearby, Wooded
Story 1
Foundation Concrete Perimeter
Sewer Public Sewer, Sanitary Sewer, Storm Sewer
Water Public
Others
Pets Allowed Cats OK, Dogs OK, Yes With Restrictions
Restrictions Pets Allowed w/Rest.
Ownership Freehold Strata
Security Features Smoke Detector(s),Fire Sprinkler System














