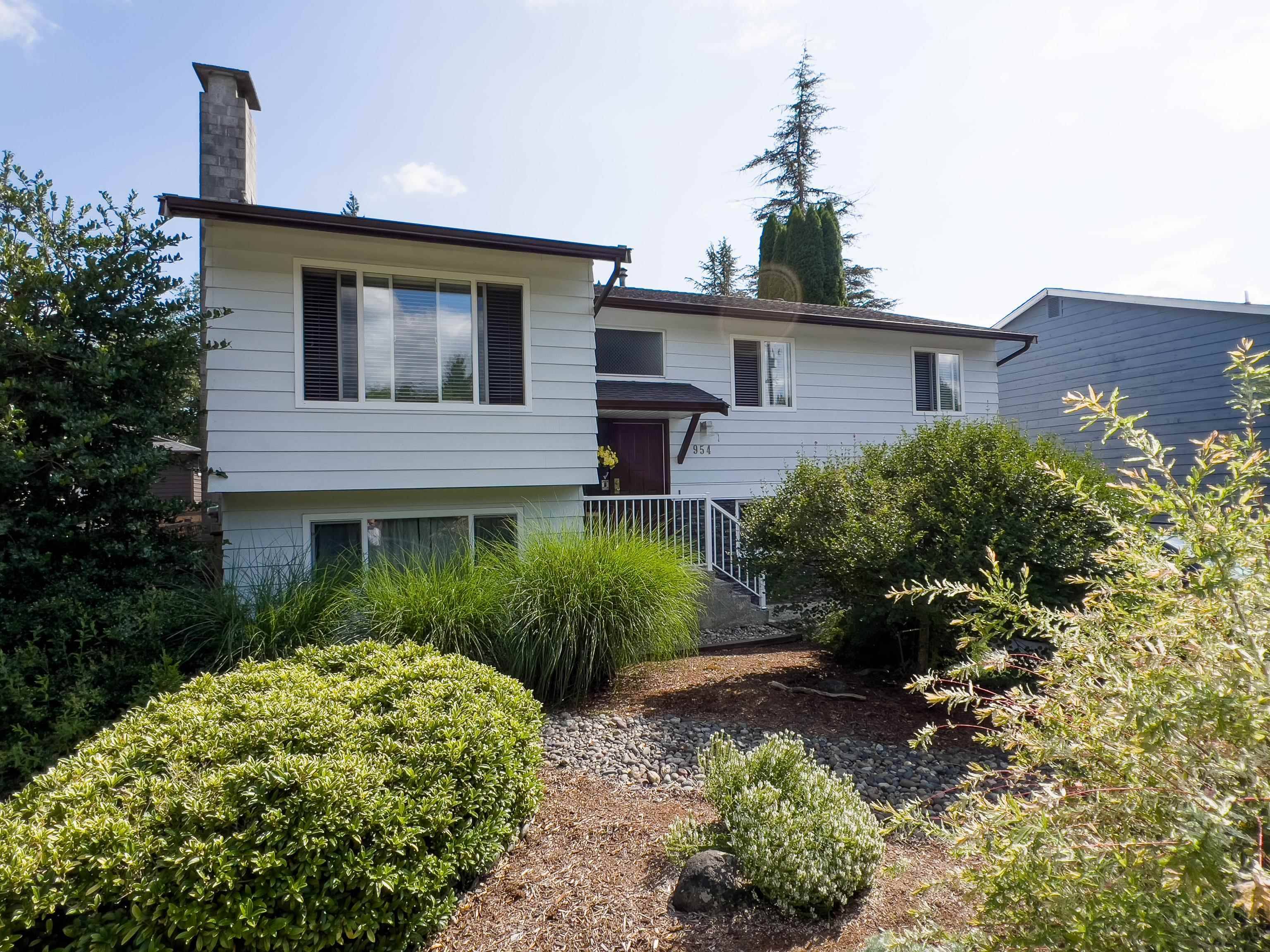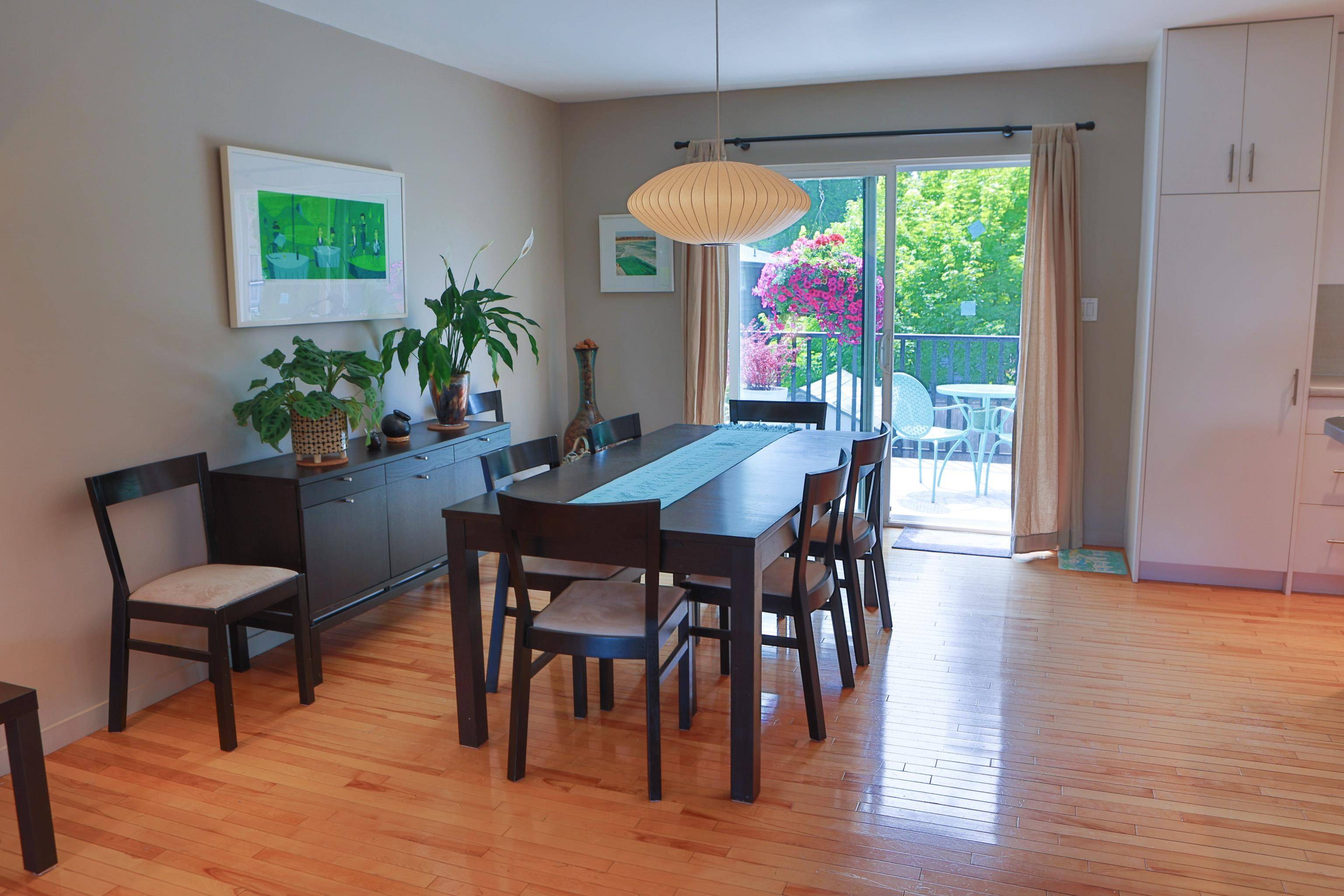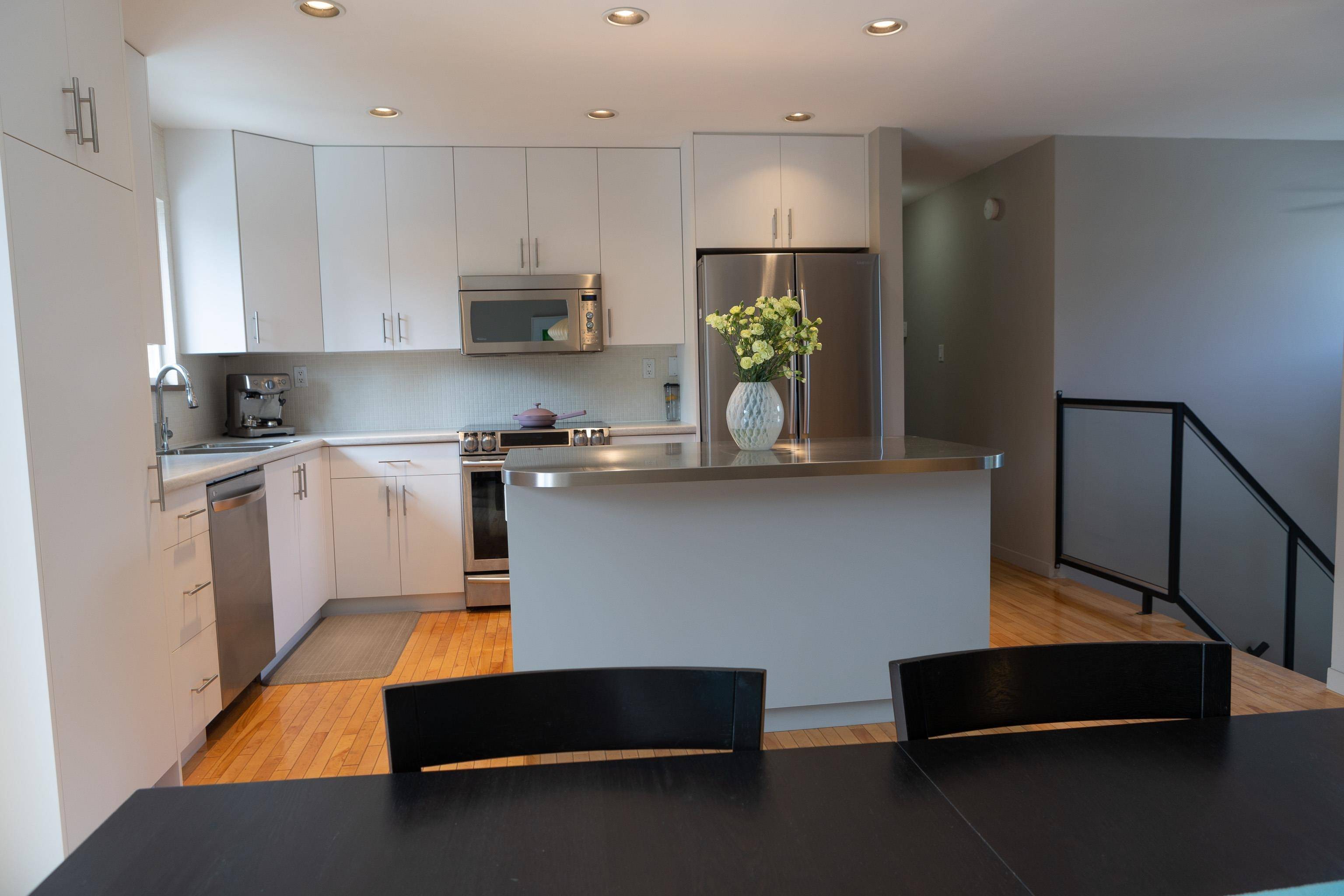3 Beds
2 Baths
1,881 SqFt
3 Beds
2 Baths
1,881 SqFt
OPEN HOUSE
Sun Jul 13, 2:00pm - 4:00pm
Key Details
Property Type Single Family Home
Sub Type Single Family Residence
Listing Status Active
Purchase Type For Sale
Square Footage 1,881 sqft
Price per Sqft $730
Subdivision Lincoln Park
MLS Listing ID R3025507
Style Split Entry
Bedrooms 3
Full Baths 1
HOA Y/N No
Year Built 1976
Lot Size 5,227 Sqft
Property Sub-Type Single Family Residence
Property Description
Location
Province BC
Community Lincoln Park Pq
Area Port Coquitlam
Zoning RS1
Direction South
Rooms
Kitchen 1
Interior
Interior Features Storage
Heating Baseboard, Forced Air, Natural Gas
Flooring Hardwood, Tile, Wall/Wall/Mixed
Fireplaces Number 2
Fireplaces Type Insert, Gas
Window Features Window Coverings,Insulated Windows
Appliance Washer/Dryer, Dishwasher, Refrigerator, Stove, Microwave
Exterior
Exterior Feature Garden, Balcony
Garage Spaces 1.0
Garage Description 1
Fence Fenced
Utilities Available Electricity Connected, Natural Gas Connected, Water Connected
View Y/N Yes
View Burke Mountain
Roof Type Asphalt
Porch Patio, Deck
Total Parking Spaces 5
Garage Yes
Building
Story 2
Foundation Concrete Perimeter
Sewer Public Sewer, Sanitary Sewer, Storm Sewer
Water Public
Others
Ownership Freehold NonStrata
Security Features Smoke Detector(s)
Virtual Tour https://youtu.be/8w1yL7j3qC4














