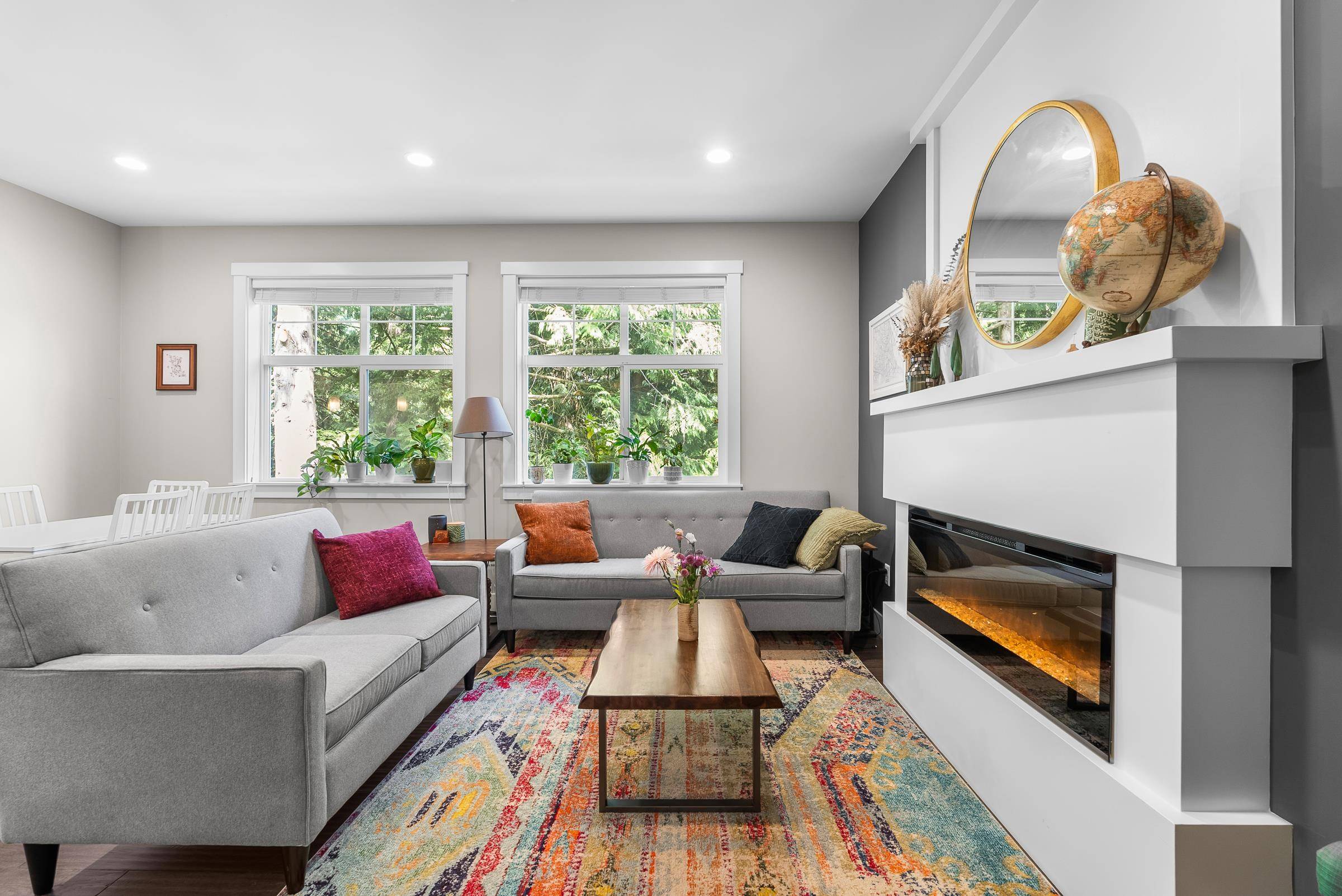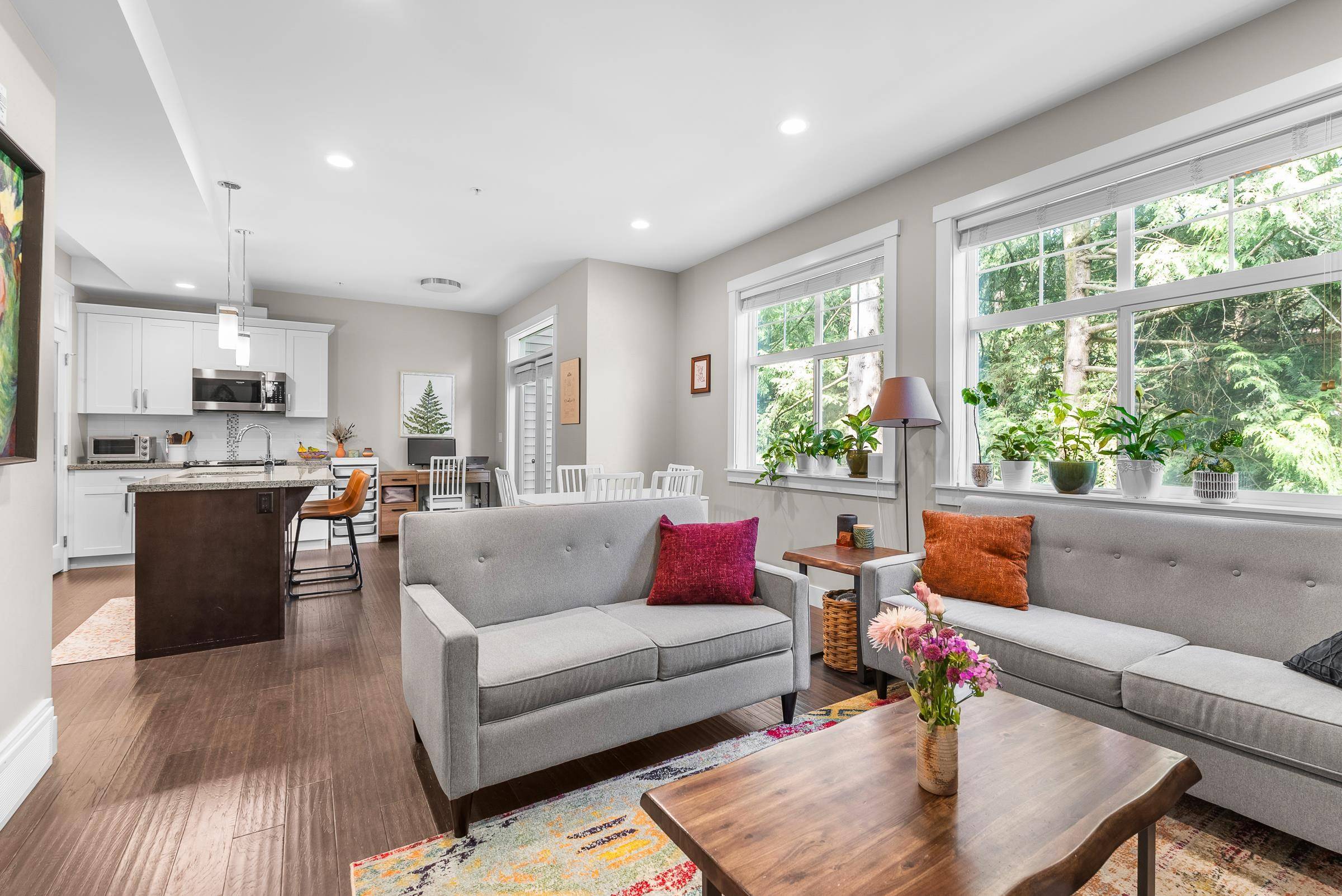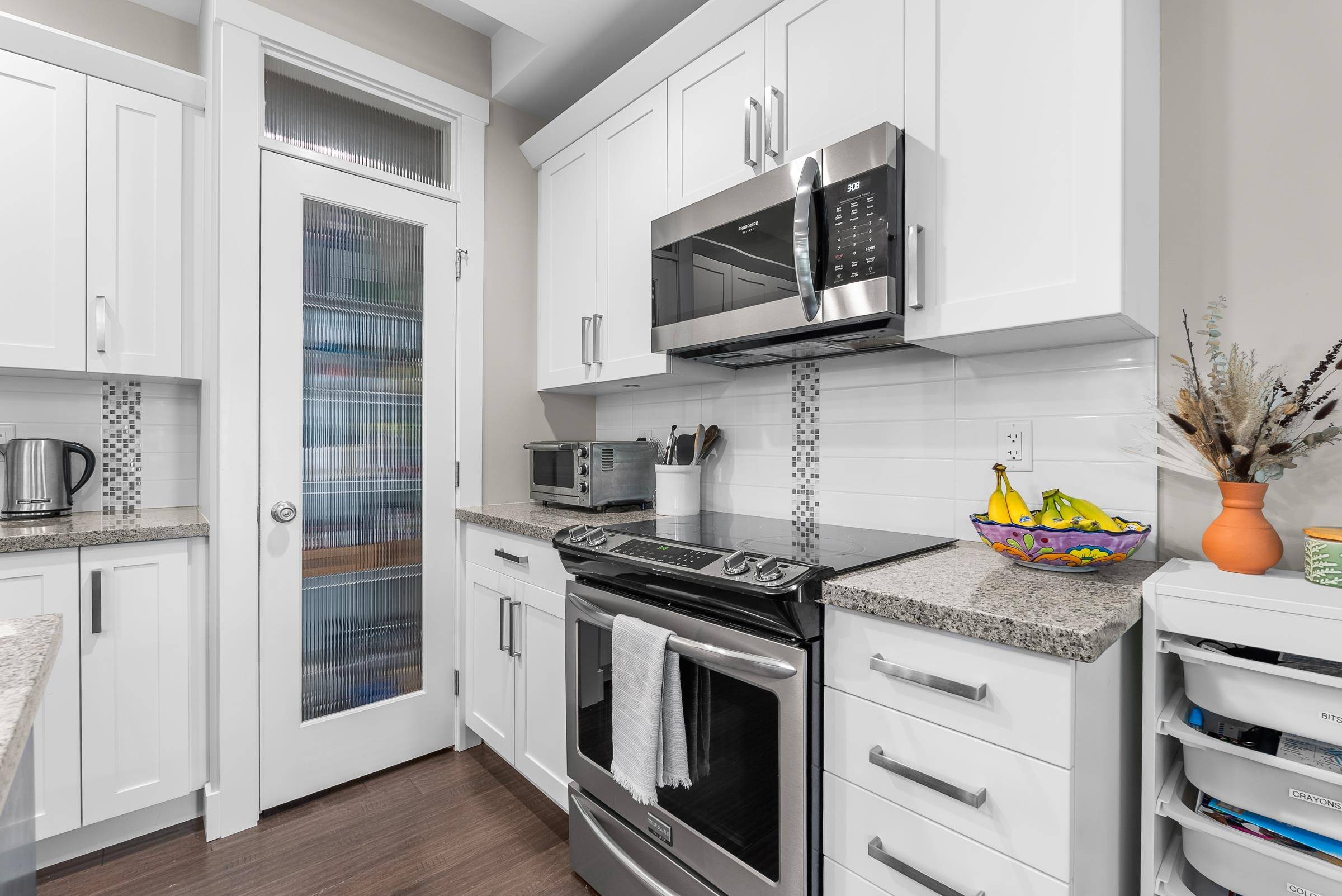4 Beds
4 Baths
2,639 SqFt
4 Beds
4 Baths
2,639 SqFt
OPEN HOUSE
Sat Jul 12, 1:00pm - 3:00pm
Sun Jul 13, 1:00pm - 3:00pm
Key Details
Property Type Townhouse
Sub Type Townhouse
Listing Status Active
Purchase Type For Sale
Square Footage 2,639 sqft
Price per Sqft $333
Subdivision Eagles Gate
MLS Listing ID R3025474
Bedrooms 4
Full Baths 3
Maintenance Fees $365
HOA Fees $365
HOA Y/N Yes
Year Built 2017
Property Sub-Type Townhouse
Property Description
Location
Province BC
Community Abbotsford East
Area Abbotsford
Zoning RM30
Rooms
Kitchen 1
Interior
Interior Features Central Vacuum
Heating Baseboard, Forced Air, Natural Gas
Cooling Central Air, Air Conditioning
Flooring Laminate, Carpet
Fireplaces Number 1
Fireplaces Type Electric
Appliance Washer/Dryer, Dishwasher, Refrigerator, Stove, Microwave
Exterior
Exterior Feature Balcony
Garage Spaces 2.0
Garage Description 2
Utilities Available Electricity Connected, Natural Gas Connected, Water Connected
Amenities Available Trash, Maintenance Grounds, Management, Snow Removal
View Y/N No
Roof Type Asphalt
Porch Patio, Deck
Total Parking Spaces 2
Garage Yes
Building
Story 2
Foundation Concrete Perimeter
Sewer Public Sewer, Sanitary Sewer
Water Public
Others
Pets Allowed Cats OK, Dogs OK, Yes With Restrictions
Restrictions Pets Allowed w/Rest.
Ownership Freehold Strata
Virtual Tour https://youtu.be/8T-m1PU9mpw














