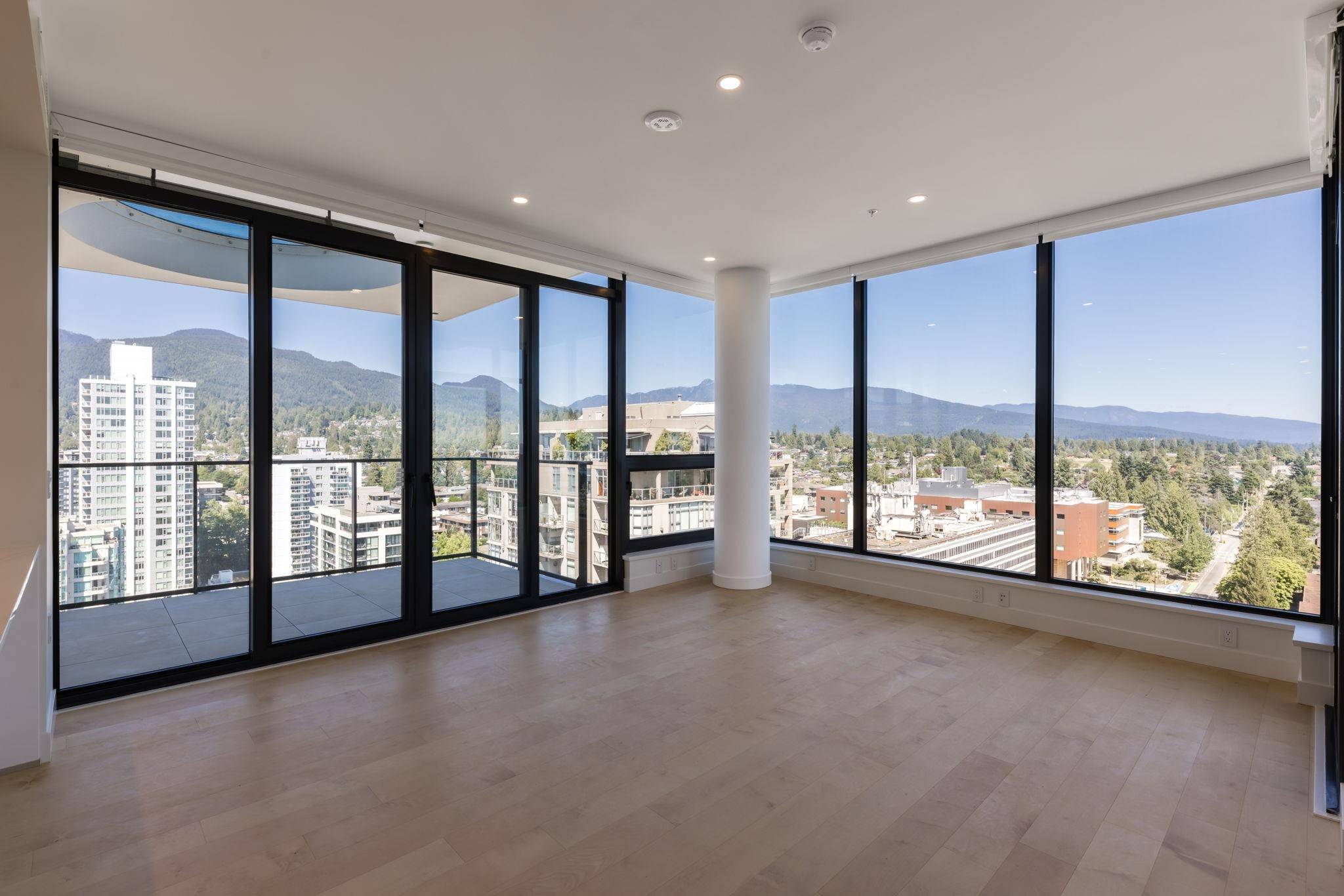2 Beds
2 Baths
983 SqFt
2 Beds
2 Baths
983 SqFt
Key Details
Property Type Condo
Sub Type Apartment/Condo
Listing Status Active
Purchase Type For Sale
Square Footage 983 sqft
Price per Sqft $1,729
Subdivision Millenium Central Lonsdale
MLS Listing ID R3025552
Style Penthouse
Bedrooms 2
Full Baths 2
Maintenance Fees $656
HOA Fees $656
HOA Y/N Yes
Year Built 2025
Property Sub-Type Apartment/Condo
Property Description
Location
Province BC
Community Central Lonsdale
Area North Vancouver
Zoning CD-004
Rooms
Kitchen 1
Interior
Interior Features Elevator, Storage
Heating Forced Air
Cooling Central Air, Air Conditioning
Flooring Hardwood
Window Features Window Coverings
Appliance Washer/Dryer, Dishwasher, Refrigerator, Stove, Microwave, Wine Cooler
Laundry In Unit
Exterior
Exterior Feature Garden, Playground, Balcony
Community Features Shopping Nearby
Utilities Available Community, Electricity Connected, Natural Gas Connected, Water Connected
Amenities Available Bike Room, Sauna/Steam Room, Concierge, Trash, Maintenance Grounds, Gas, Heat, Hot Water, Management, Recreation Facilities, Sewer, Snow Removal, Water
View Y/N Yes
View City and Ocean
Roof Type Concrete
Porch Patio
Exposure Northeast
Total Parking Spaces 2
Garage Yes
Building
Lot Description Central Location, Recreation Nearby
Story 1
Foundation Concrete Perimeter
Sewer Public Sewer, Storm Sewer
Water Public
Others
Pets Allowed Cats OK, Dogs OK, Number Limit (Two), Yes With Restrictions
Restrictions Pets Allowed w/Rest.,Rentals Allwd w/Restrctns,Smoking Restrictions
Ownership Freehold Strata
Security Features Smoke Detector(s),Fire Sprinkler System





