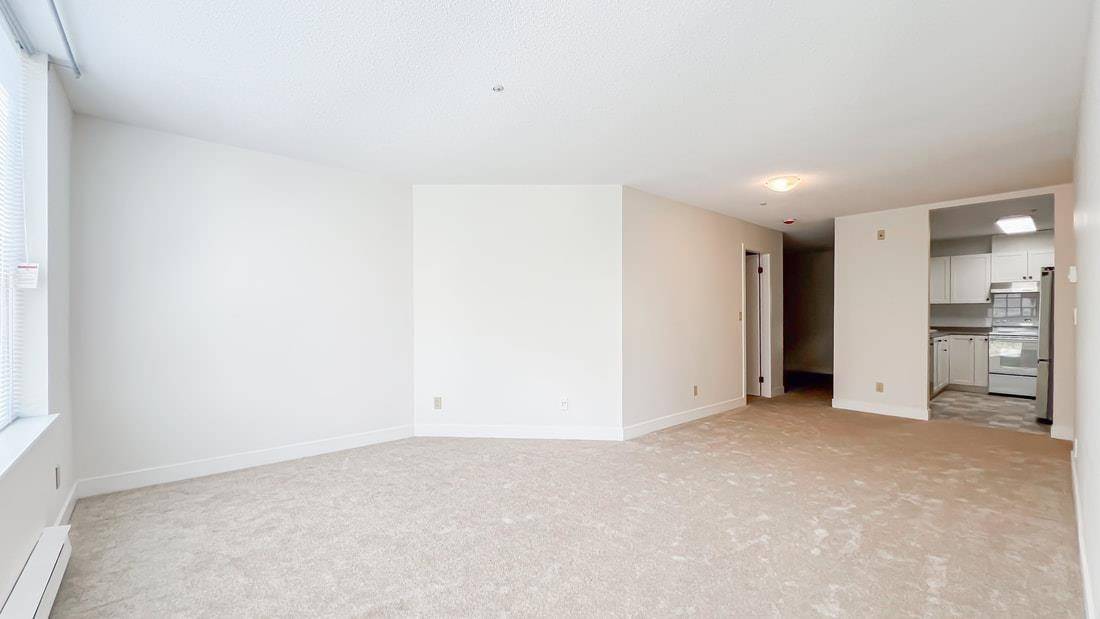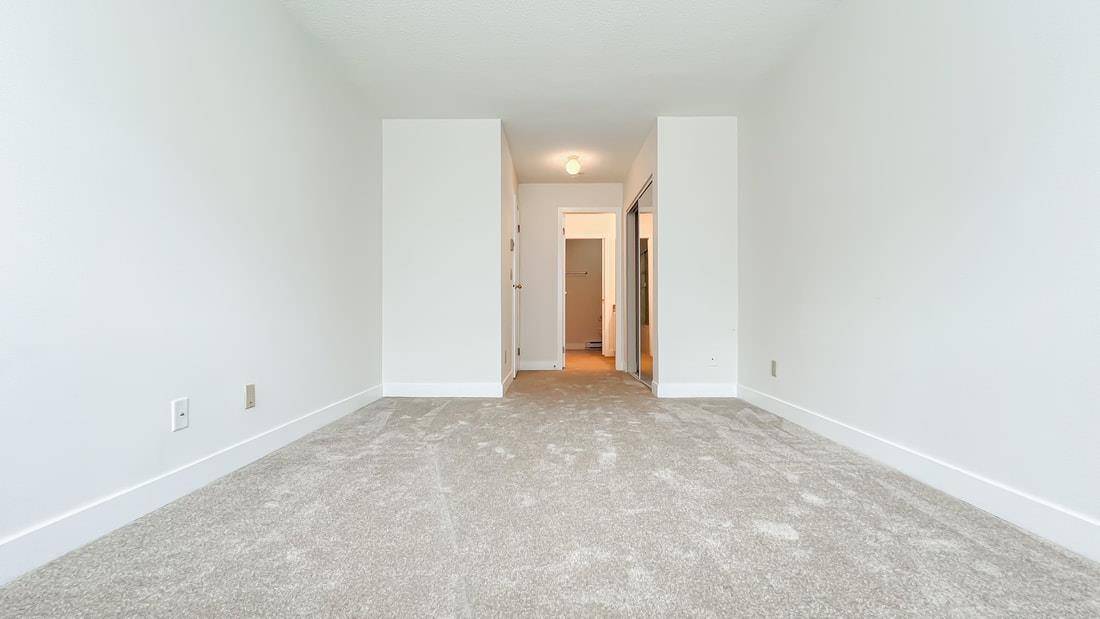3 Beds
2 Baths
1,303 SqFt
3 Beds
2 Baths
1,303 SqFt
OPEN HOUSE
Sat Jul 12, 1:00pm - 4:00pm
Key Details
Property Type Townhouse
Sub Type Townhouse
Listing Status Active
Purchase Type For Sale
Square Footage 1,303 sqft
Price per Sqft $459
MLS Listing ID R3025592
Bedrooms 3
Full Baths 2
Maintenance Fees $501
HOA Fees $501
HOA Y/N Yes
Year Built 1990
Property Sub-Type Townhouse
Property Description
Location
Province BC
Community Brighouse South
Area Richmond
Zoning RAM1
Rooms
Kitchen 1
Interior
Heating Baseboard, Electric
Flooring Mixed, Carpet
Window Features Window Coverings
Appliance Washer/Dryer, Dishwasher, Refrigerator, Stove
Exterior
Community Features Shopping Nearby
Utilities Available Electricity Connected, Water Connected
Amenities Available Trash, Maintenance Grounds, Management
View Y/N Yes
View GARDEN
Roof Type Other
Porch Patio
Total Parking Spaces 1
Garage Yes
Building
Lot Description Central Location, Recreation Nearby
Story 1
Foundation Concrete Perimeter
Sewer Public Sewer
Water Public
Others
Pets Allowed Yes
Restrictions Pets Allowed,Rentals Allowed
Ownership Freehold Strata
Virtual Tour https://drive.google.com/file/d/1YE57JPjbaobeVUKrV3QXXkDPHLVOw9wL/view














