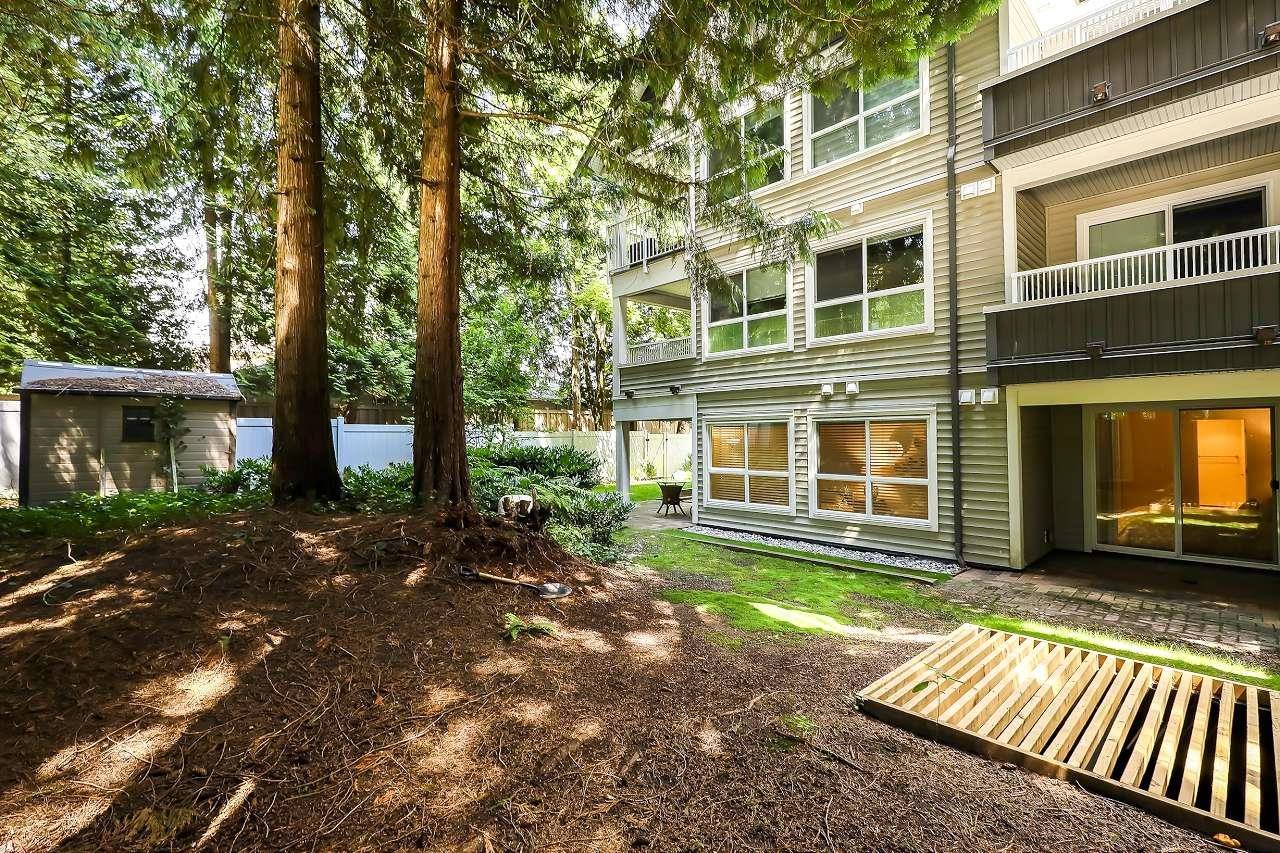3 Beds
2 Baths
1,458 SqFt
3 Beds
2 Baths
1,458 SqFt
OPEN HOUSE
Sat Jul 19, 2:00pm - 4:00pm
Sun Jul 20, 1:00pm - 2:30pm
Sun Jul 20, 2:00pm - 4:00pm
Key Details
Property Type Condo
Sub Type Apartment/Condo
Listing Status Active
Purchase Type For Sale
Square Footage 1,458 sqft
Price per Sqft $459
Subdivision Hartford Wood
MLS Listing ID R3026291
Bedrooms 3
Full Baths 2
Maintenance Fees $639
HOA Fees $639
HOA Y/N Yes
Year Built 1995
Property Sub-Type Apartment/Condo
Property Description
Location
Province BC
Community Guildford
Area North Surrey
Zoning MR-45
Rooms
Kitchen 1
Interior
Interior Features Elevator, Guest Suite, Storage
Heating Baseboard, Electric, Natural Gas
Flooring Laminate
Fireplaces Number 1
Fireplaces Type Gas
Appliance Washer/Dryer, Dishwasher, Refrigerator, Stove
Laundry In Unit
Exterior
Exterior Feature Playground, Private Yard
Fence Fenced
Pool Outdoor Pool
Community Features Gated
Utilities Available Community, Electricity Connected, Natural Gas Connected, Water Connected
Amenities Available Bike Room, Clubhouse, Exercise Centre, Sauna/Steam Room, Caretaker, Trash, Gas, Hot Water, Management, Recreation Facilities, Snow Removal
View Y/N Yes
View HUGE PRIVATE YARD
Roof Type Asphalt
Porch Patio
Total Parking Spaces 2
Garage Yes
Building
Lot Description Central Location, Greenbelt, Private, Recreation Nearby
Story 1
Foundation Concrete Perimeter
Sewer Public Sewer, Sanitary Sewer, Storm Sewer
Water Public
Others
Pets Allowed Yes With Restrictions
Restrictions Pets Allowed w/Rest.,Rentals Allowed
Ownership Freehold Strata














