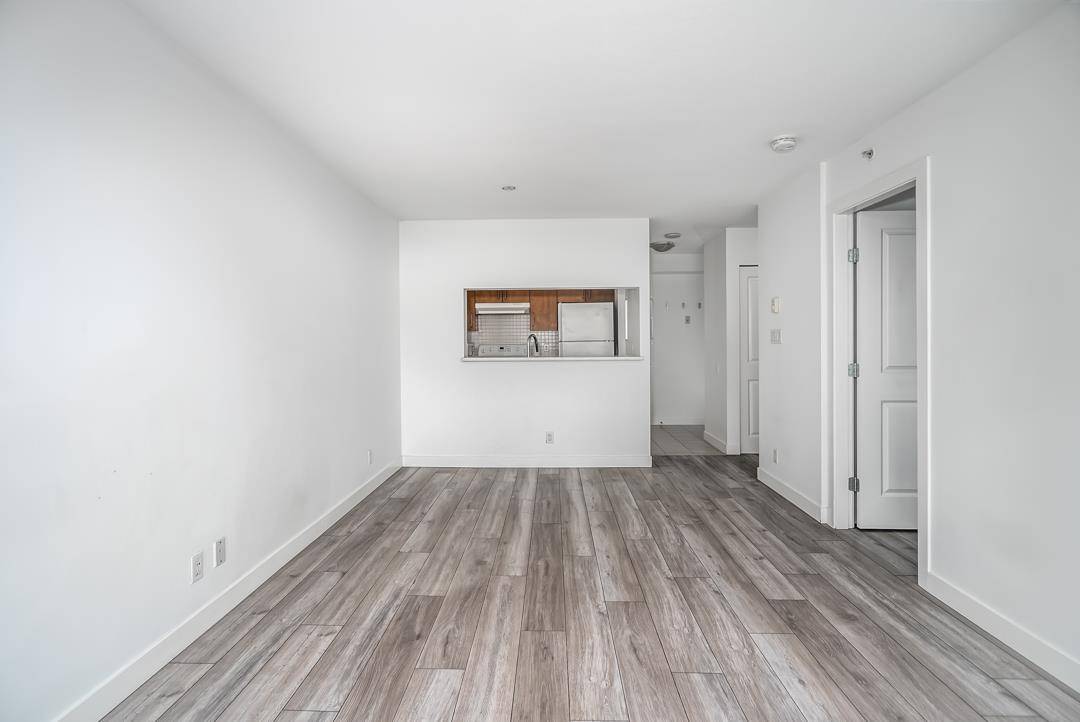1 Bed
1 Bath
573 SqFt
1 Bed
1 Bath
573 SqFt
OPEN HOUSE
Sun Jul 20, 2:00pm - 4:00pm
Key Details
Property Type Condo
Sub Type Apartment/Condo
Listing Status Active
Purchase Type For Sale
Square Footage 573 sqft
Price per Sqft $904
Subdivision Urba
MLS Listing ID R3026379
Bedrooms 1
Full Baths 1
Maintenance Fees $259
HOA Fees $259
HOA Y/N Yes
Year Built 2005
Property Sub-Type Apartment/Condo
Property Description
Location
Province BC
Community Collingwood Ve
Area Vancouver East
Rooms
Kitchen 1
Interior
Interior Features Elevator, Storage
Heating Baseboard, Electric
Flooring Tile, Vinyl
Appliance Washer/Dryer, Dishwasher, Refrigerator, Stove, Microwave
Laundry In Unit
Exterior
Exterior Feature Garden, Playground, Balcony
Utilities Available Electricity Connected, Water Connected
Amenities Available Bike Room, Exercise Centre, Trash, Maintenance Grounds, Hot Water, Management, Sewer, Snow Removal, Water
View Y/N No
Roof Type Other
Accessibility Wheelchair Access
Total Parking Spaces 1
Garage Yes
Building
Story 1
Foundation Concrete Perimeter
Sewer Public Sewer, Sanitary Sewer
Water Public
Others
Pets Allowed Cats OK, Dogs OK, Number Limit (One), Yes With Restrictions
Restrictions Pets Allowed w/Rest.,Rentals Allwd w/Restrctns,Smoking Restrictions
Ownership Freehold Strata
Security Features Smoke Detector(s),Fire Sprinkler System
Virtual Tour https://tinyurl.com/5cweysak














