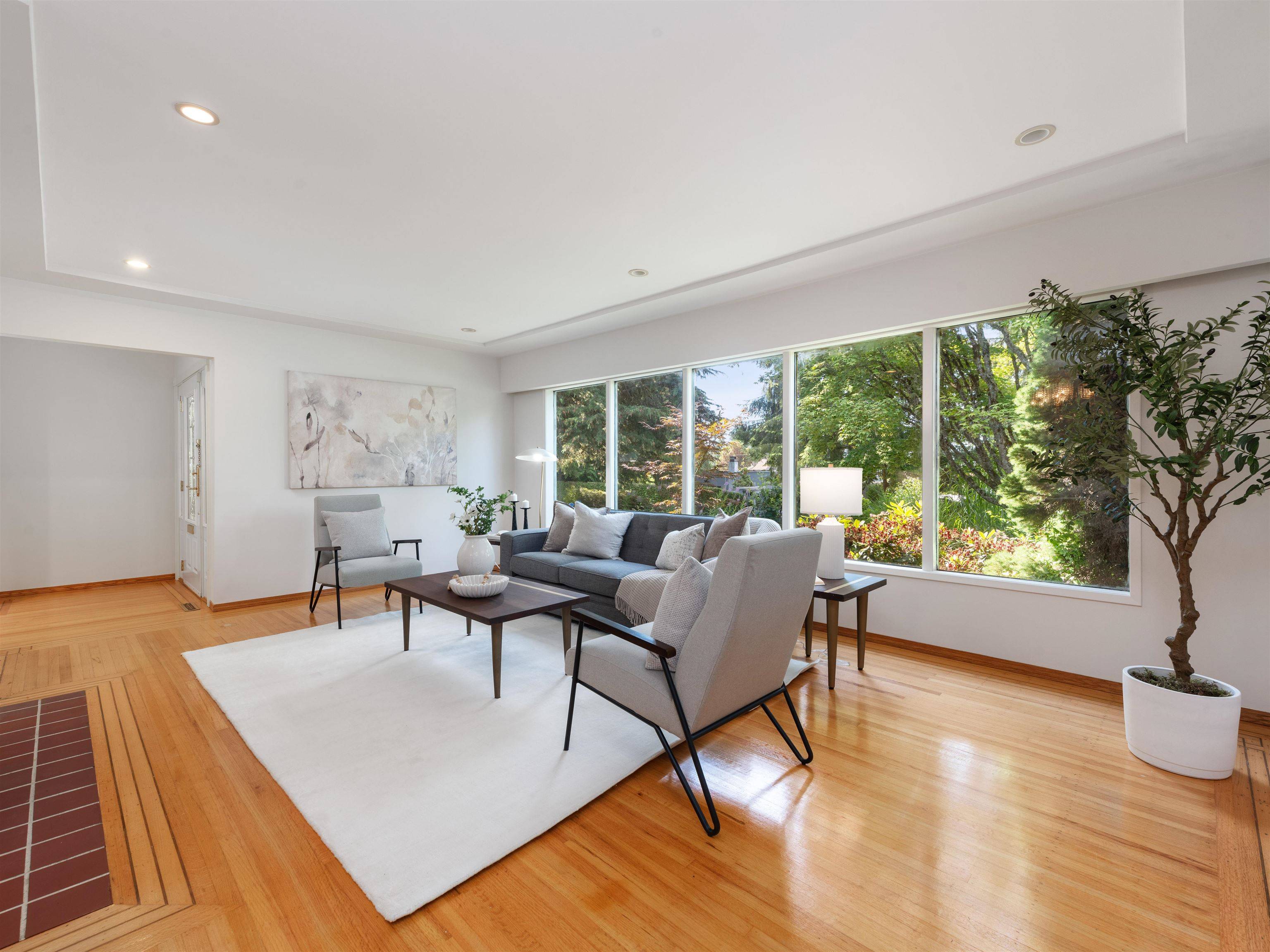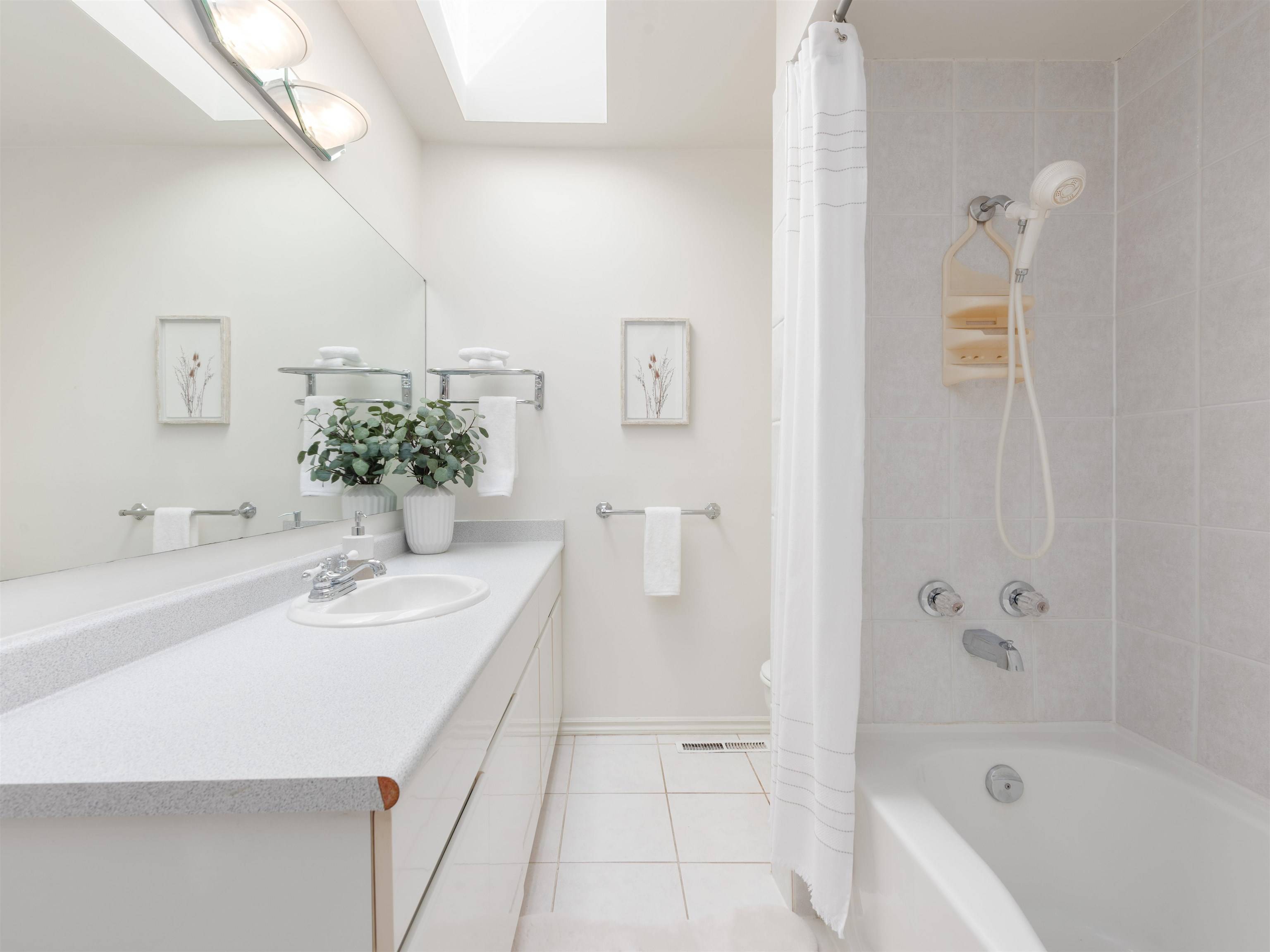3 Beds
2 Baths
2,161 SqFt
3 Beds
2 Baths
2,161 SqFt
OPEN HOUSE
Tue Jul 15, 10:30am - 12:00pm
Sat Jul 19, 2:30pm - 4:00pm
Sun Jul 20, 2:30pm - 4:00pm
Key Details
Property Type Single Family Home
Sub Type Single Family Residence
Listing Status Active
Purchase Type For Sale
Square Footage 2,161 sqft
Price per Sqft $971
MLS Listing ID R3026456
Style Rancher/Bungalow
Bedrooms 3
Full Baths 2
HOA Y/N No
Year Built 1955
Lot Size 8,712 Sqft
Property Sub-Type Single Family Residence
Property Description
Location
Province BC
Community Delbrook
Area North Vancouver
Zoning RSD
Rooms
Kitchen 1
Interior
Heating Forced Air, Natural Gas
Flooring Hardwood, Tile
Fireplaces Number 1
Fireplaces Type Wood Burning
Appliance Washer/Dryer, Dishwasher, Refrigerator, Stove
Exterior
Fence Fenced
Community Features Shopping Nearby
Utilities Available Electricity Connected, Natural Gas Connected, Water Connected
View Y/N No
Roof Type Metal
Porch Patio
Total Parking Spaces 3
Garage No
Building
Lot Description Central Location, Cul-De-Sac, Private, Recreation Nearby
Story 1
Foundation Concrete Perimeter
Sewer Public Sewer, Sanitary Sewer
Water Public
Others
Ownership Freehold NonStrata
Security Features Security System
Virtual Tour https://youtu.be/xaCz4KcPaig














