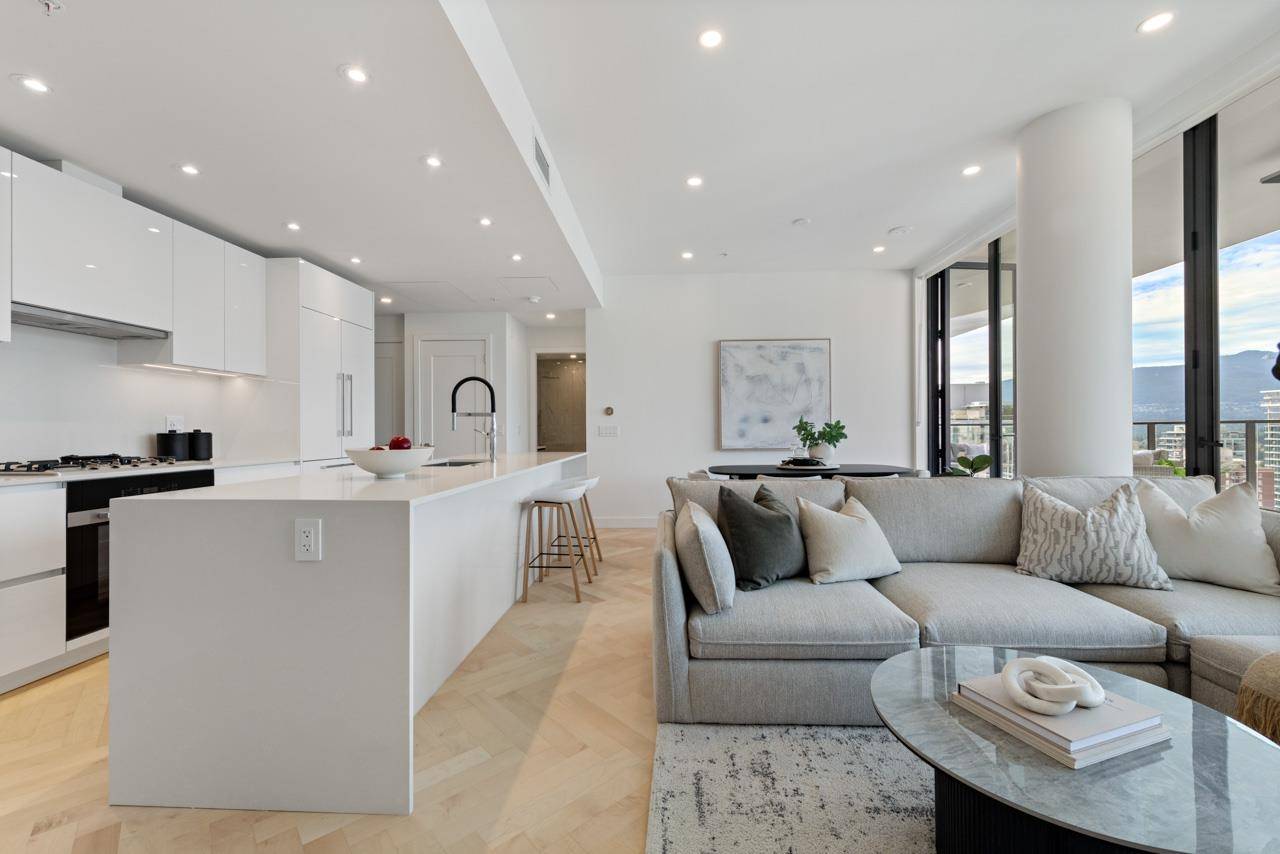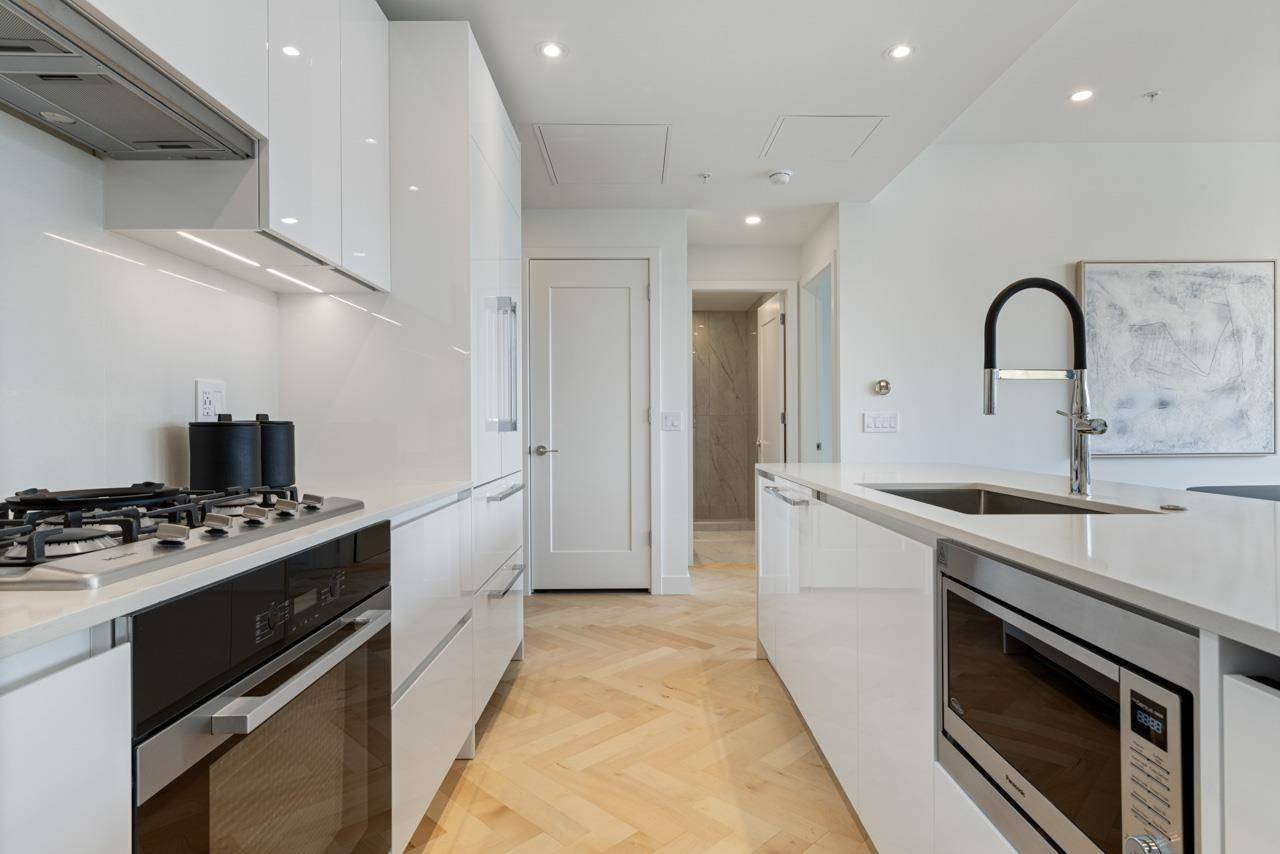2 Beds
2 Baths
913 SqFt
2 Beds
2 Baths
913 SqFt
OPEN HOUSE
Wed Jul 16, 10:00am - 12:00pm
Sun Jul 20, 2:30pm - 4:00pm
Key Details
Property Type Condo
Sub Type Apartment/Condo
Listing Status Active
Purchase Type For Sale
Square Footage 913 sqft
Price per Sqft $1,696
Subdivision Millennium Central Lonsdale
MLS Listing ID R3026486
Bedrooms 2
Full Baths 2
Maintenance Fees $612
HOA Fees $612
HOA Y/N Yes
Year Built 2025
Property Sub-Type Apartment/Condo
Property Description
Location
Province BC
Community Central Lonsdale
Area North Vancouver
Zoning MULTI
Rooms
Kitchen 1
Interior
Heating Forced Air, Natural Gas
Cooling Central Air
Flooring Mixed
Appliance Washer/Dryer, Dishwasher, Refrigerator, Microwave, Oven, Range Top, Wine Cooler
Laundry In Unit
Exterior
Exterior Feature Balcony
Pool Outdoor Pool
Community Features Shopping Nearby
Utilities Available Electricity Connected, Natural Gas Connected, Water Connected
Amenities Available Bike Room, Exercise Centre, Sauna/Steam Room, Trash, Gas, Heat, Hot Water, Management, Recreation Facilities
View Y/N Yes
View Lions Gate, Water, Mountains
Roof Type Other
Exposure North
Total Parking Spaces 2
Garage Yes
Building
Lot Description Central Location, Recreation Nearby
Story 1
Foundation Concrete Perimeter
Sewer Sanitary Sewer
Water Public
Others
Pets Allowed Cats OK, Dogs OK, Number Limit (Two), Yes With Restrictions
Restrictions Pets Allowed w/Rest.
Ownership Freehold Strata














