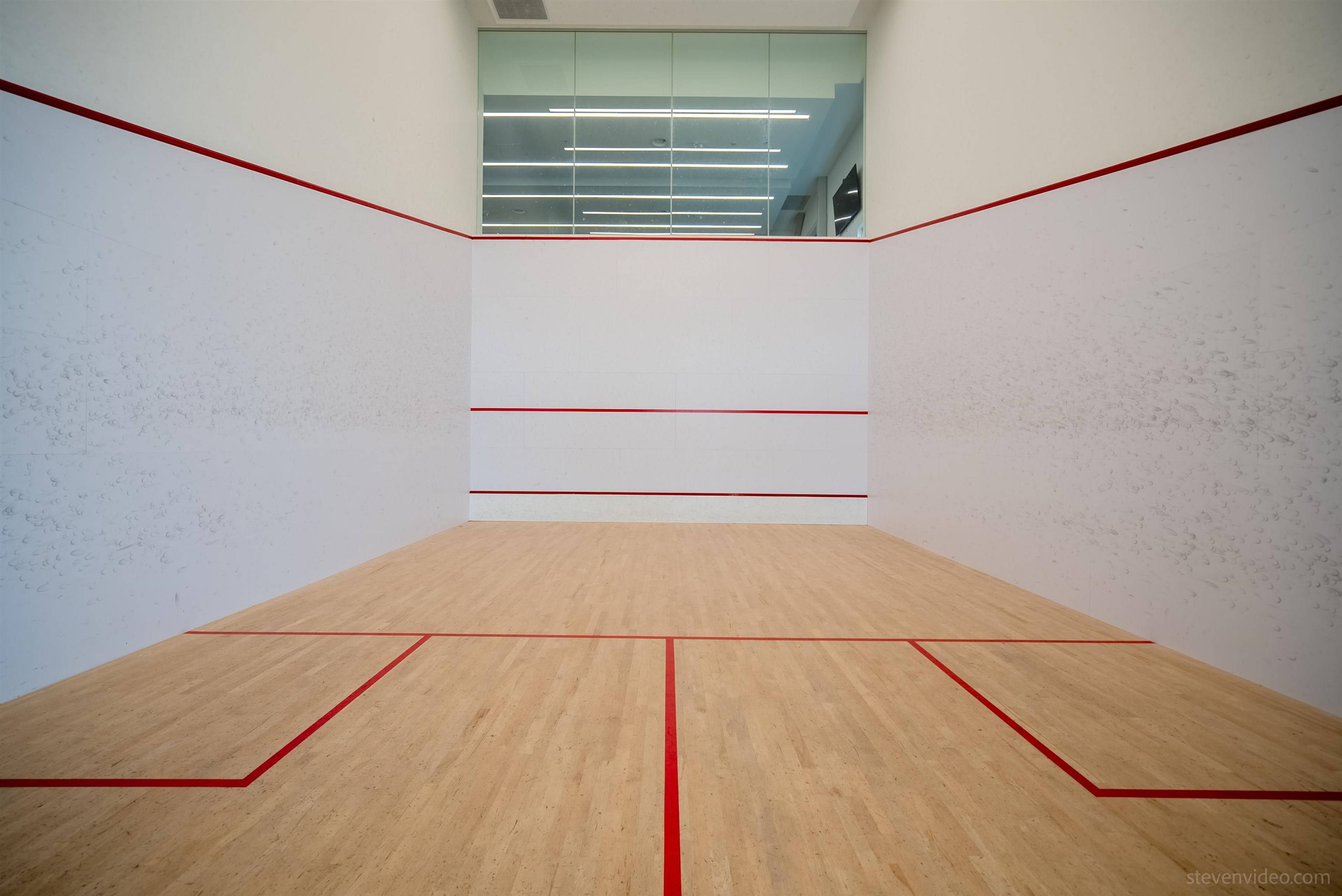3 Beds
2 Baths
1,180 SqFt
3 Beds
2 Baths
1,180 SqFt
OPEN HOUSE
Sat Jul 19, 2:00pm - 4:00pm
Key Details
Property Type Condo
Sub Type Apartment/Condo
Listing Status Active
Purchase Type For Sale
Square Footage 1,180 sqft
Price per Sqft $974
MLS Listing ID R3026406
Bedrooms 3
Full Baths 2
Maintenance Fees $683
HOA Fees $683
HOA Y/N Yes
Year Built 2019
Property Sub-Type Apartment/Condo
Property Description
Location
Province BC
Community Edmonds Be
Area Burnaby East
Zoning RM5S
Rooms
Kitchen 1
Interior
Interior Features Elevator, Guest Suite
Heating Mixed
Cooling Central Air
Flooring Hardwood, Mixed
Appliance Washer/Dryer, Dishwasher, Refrigerator, Stove
Laundry In Unit
Exterior
Exterior Feature Garden, Balcony
Community Features Shopping Nearby
Utilities Available Community
Amenities Available Clubhouse, Concierge, Trash, Maintenance Grounds, Management
View Y/N Yes
View City View
Roof Type Other
Total Parking Spaces 2
Garage No
Building
Lot Description Central Location, Lane Access, Recreation Nearby
Story 1
Foundation Concrete Perimeter
Sewer Public Sewer
Water Community
Others
Pets Allowed Yes With Restrictions
Restrictions Pets Allowed w/Rest.,Rentals Allwd w/Restrctns
Ownership Freehold Strata
Security Features Smoke Detector(s)














