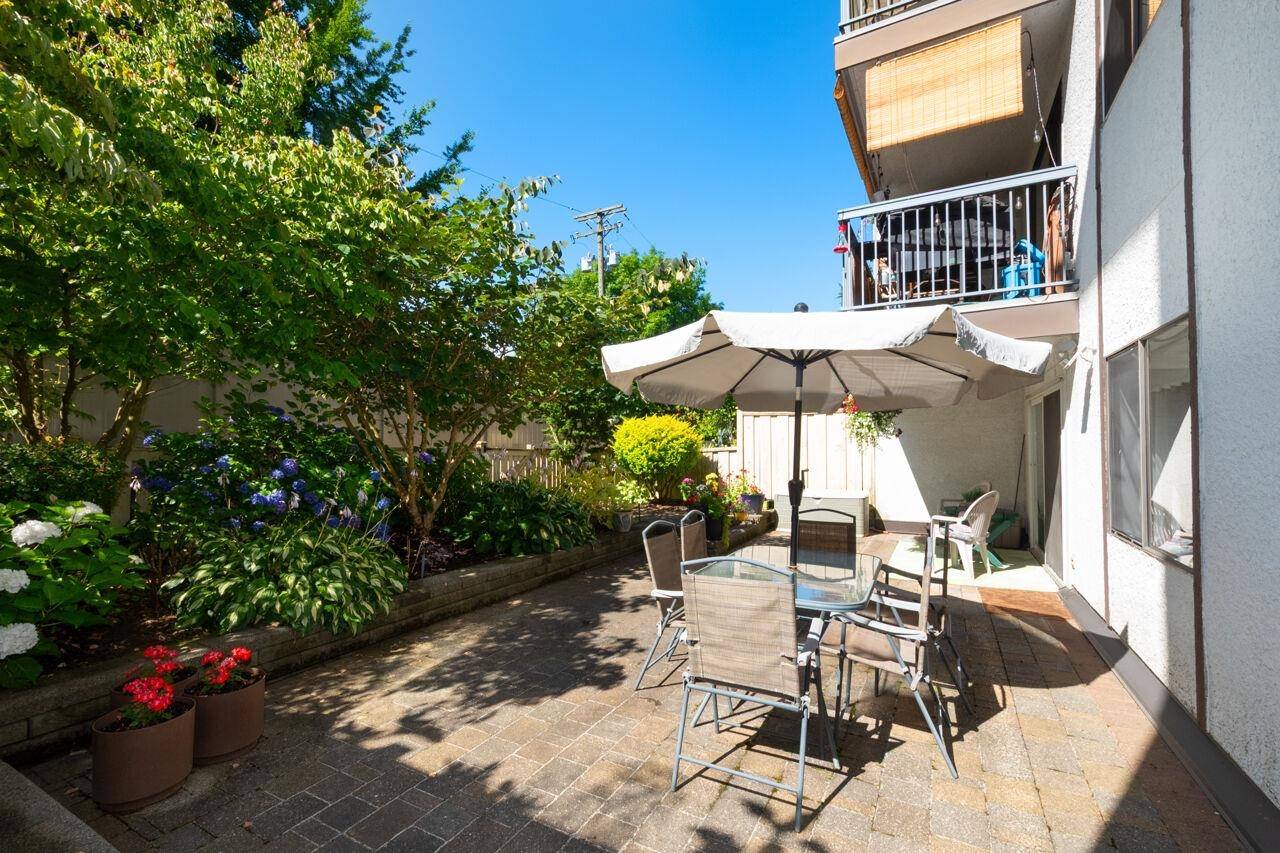2 Beds
1 Bath
936 SqFt
2 Beds
1 Bath
936 SqFt
OPEN HOUSE
Sat Jul 19, 2:00pm - 4:00pm
Key Details
Property Type Condo
Sub Type Apartment/Condo
Listing Status Active
Purchase Type For Sale
Square Footage 936 sqft
Price per Sqft $746
Subdivision Tudor Manor
MLS Listing ID R3026582
Bedrooms 2
Full Baths 1
Maintenance Fees $632
HOA Fees $632
HOA Y/N Yes
Year Built 1974
Property Sub-Type Apartment/Condo
Property Description
Location
Province BC
Community Hastings
Area Vancouver East
Zoning RM-3A
Rooms
Kitchen 1
Interior
Interior Features Storage
Heating Baseboard, Hot Water
Flooring Laminate
Laundry Common Area
Exterior
Community Features Shopping Nearby
Utilities Available Electricity Connected, Water Connected
Amenities Available Trash, Heat, Hot Water, Management, Snow Removal
View Y/N No
Roof Type Other
Porch Patio
Total Parking Spaces 1
Garage Yes
Building
Lot Description Central Location, Recreation Nearby
Story 1
Foundation Concrete Perimeter
Sewer Public Sewer, Sanitary Sewer
Water Public
Others
Pets Allowed Cats OK, Dogs OK, Number Limit (Two), Yes With Restrictions
Restrictions Pets Allowed w/Rest.,Rentals Allwd w/Restrctns,Smoking Restrictions
Ownership Freehold Strata














