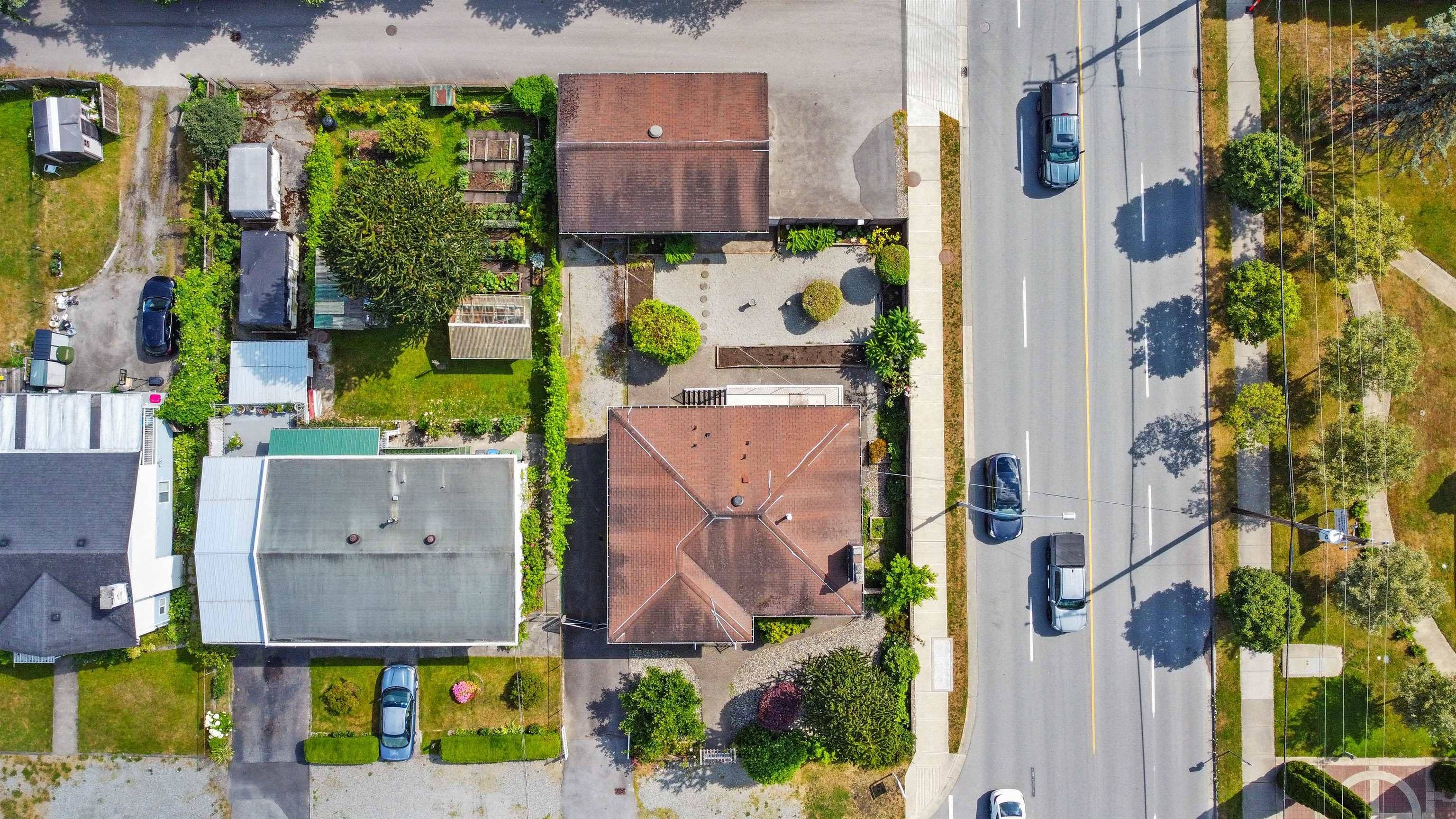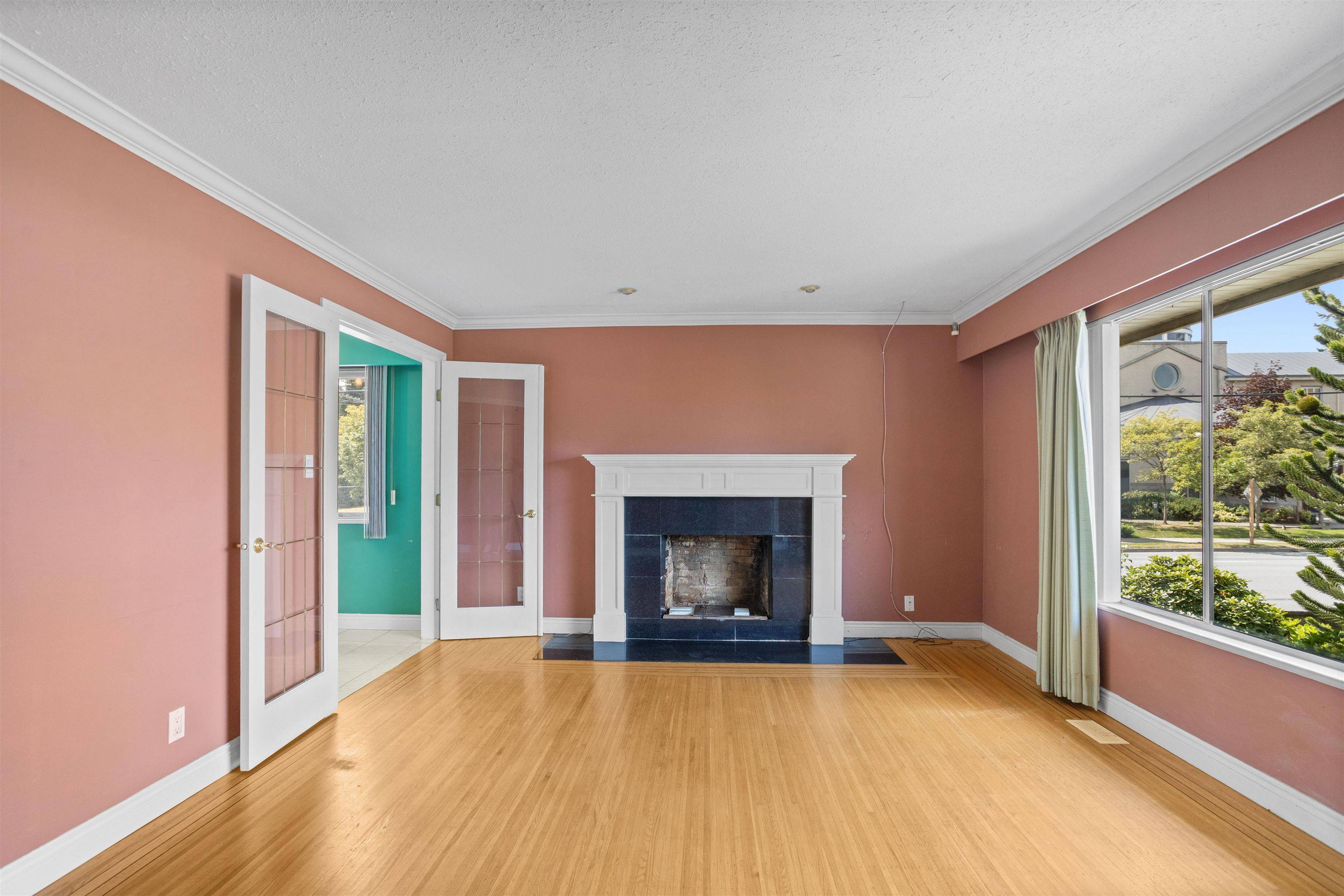5 Beds
2 Baths
2,353 SqFt
5 Beds
2 Baths
2,353 SqFt
OPEN HOUSE
Sat Jul 19, 2:00pm - 4:00pm
Sun Jul 20, 2:00pm - 4:00pm
Key Details
Property Type Single Family Home
Sub Type Single Family Residence
Listing Status Active
Purchase Type For Sale
Square Footage 2,353 sqft
Price per Sqft $607
MLS Listing ID R3026632
Bedrooms 5
Full Baths 1
HOA Y/N No
Year Built 1960
Lot Size 7,405 Sqft
Property Sub-Type Single Family Residence
Property Description
Location
Province BC
Community Glenwood Pq
Area Port Coquitlam
Zoning SFD
Rooms
Kitchen 2
Interior
Heating Electric, Oil
Flooring Hardwood
Fireplaces Number 2
Fireplaces Type Insert, Wood Burning
Window Features Window Coverings,Insulated Windows
Appliance Dishwasher, Refrigerator, Range Top
Exterior
Community Features Shopping Nearby
Utilities Available Electricity Connected
View Y/N No
Roof Type Asphalt
Porch Patio, Deck
Total Parking Spaces 2
Garage No
Building
Lot Description Central Location
Story 1
Foundation Concrete Perimeter
Sewer Public Sewer
Water Public
Others
Ownership Freehold NonStrata
Security Features Security System














