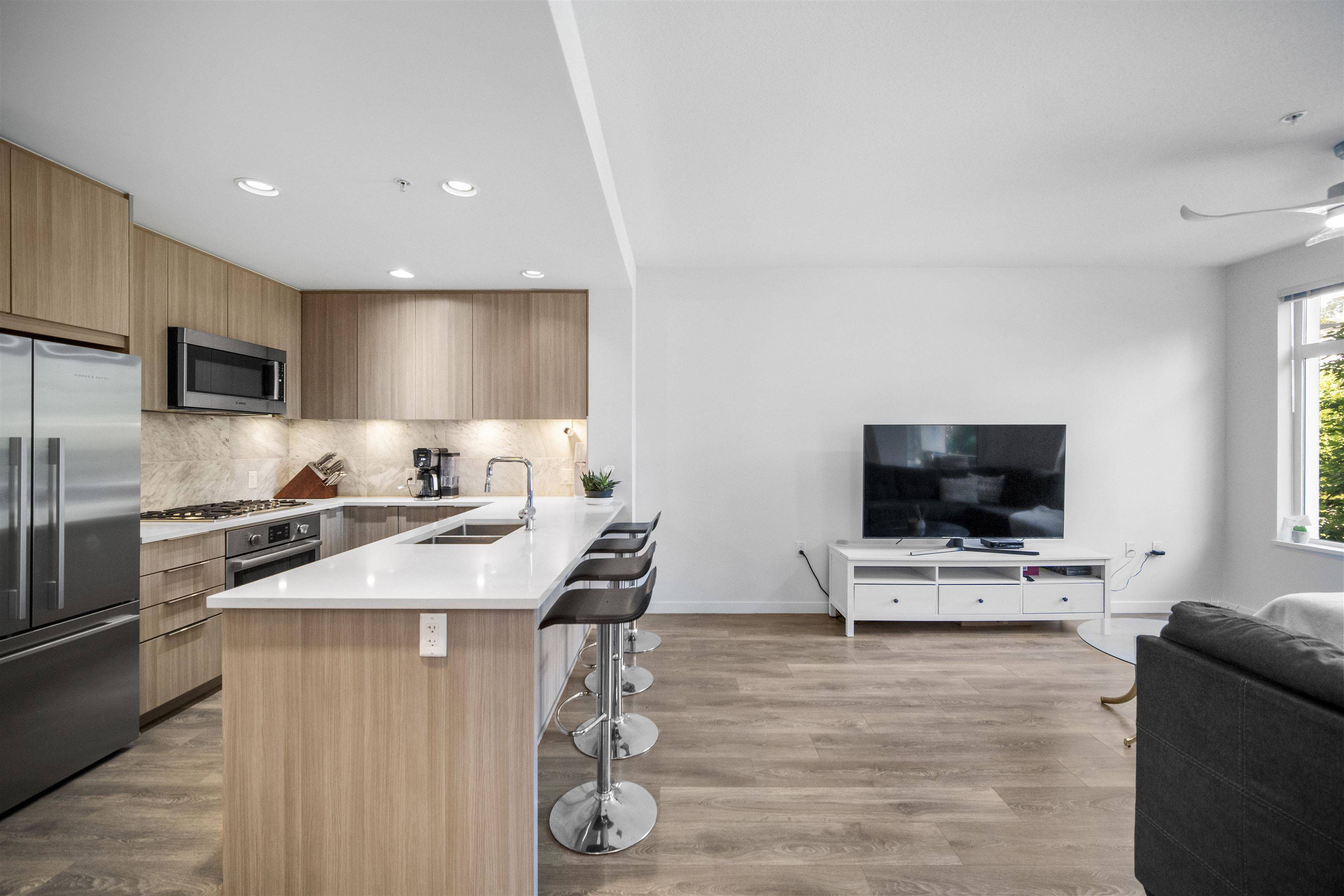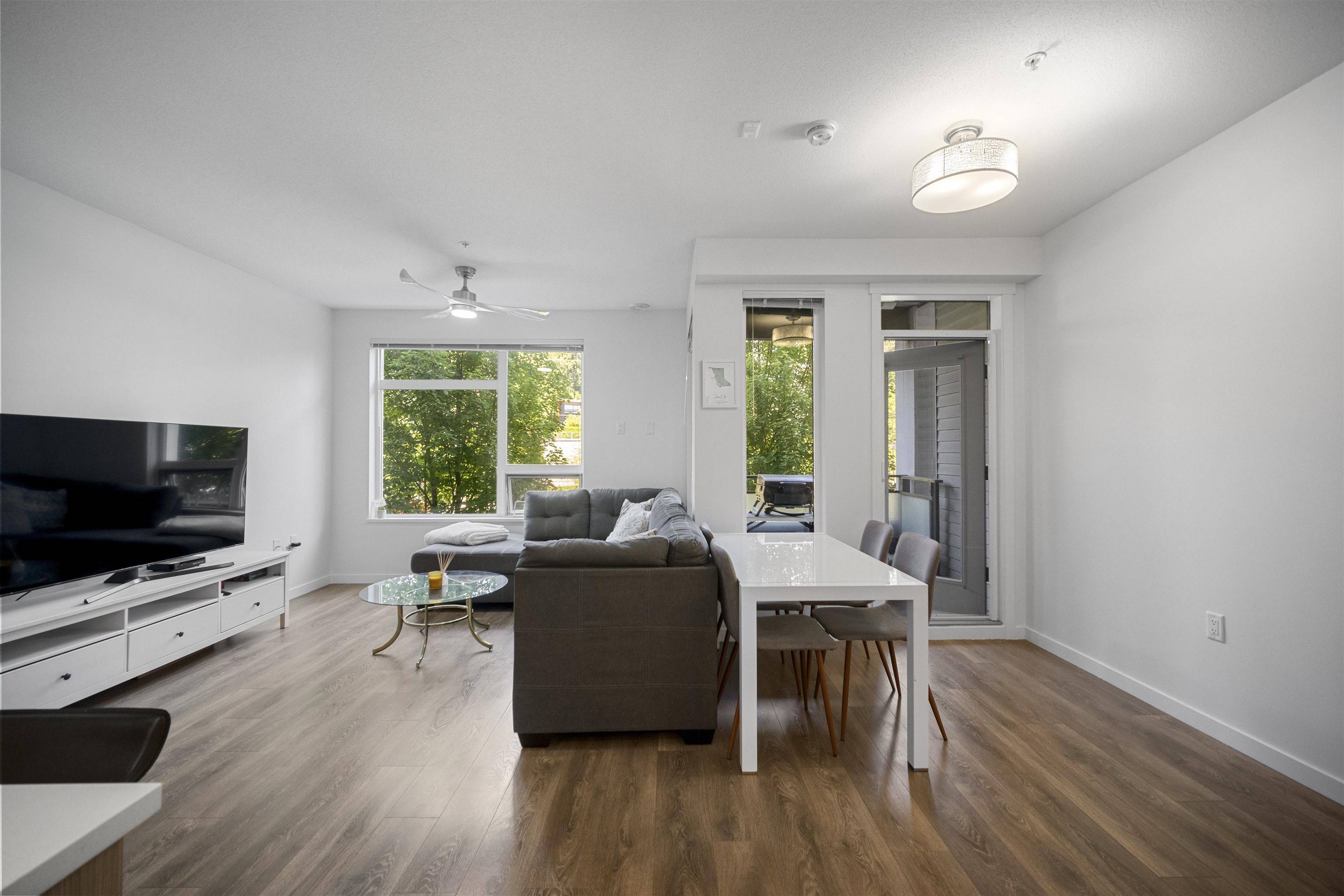2 Beds
2 Baths
888 SqFt
2 Beds
2 Baths
888 SqFt
OPEN HOUSE
Sat Jul 19, 1:00pm - 3:00pm
Sun Jul 20, 1:00pm - 3:00pm
Key Details
Property Type Condo
Sub Type Apartment/Condo
Listing Status Active
Purchase Type For Sale
Square Footage 888 sqft
Price per Sqft $887
Subdivision R+R By Polygon
MLS Listing ID R3026635
Bedrooms 2
Full Baths 2
Maintenance Fees $546
HOA Fees $546
HOA Y/N Yes
Year Built 2018
Property Sub-Type Apartment/Condo
Property Description
Location
Province BC
Community South Marine
Area Vancouver East
Zoning CD-1
Rooms
Kitchen 1
Interior
Interior Features Elevator, Storage
Heating Hot Water, Radiant
Flooring Laminate
Appliance Washer/Dryer, Dishwasher, Refrigerator, Stove
Laundry In Unit
Exterior
Exterior Feature Garden, Playground, Balcony
Community Features Shopping Nearby
Utilities Available Electricity Connected, Natural Gas Connected, Water Connected
Amenities Available Exercise Centre, Caretaker, Trash, Maintenance Grounds, Gas, Hot Water, Management, Recreation Facilities, Sewer, Snow Removal
View Y/N No
Roof Type Torch-On
Porch Patio, Deck
Total Parking Spaces 1
Garage Yes
Building
Lot Description Central Location, Near Golf Course, Recreation Nearby
Story 1
Foundation Concrete Perimeter
Sewer Public Sewer, Sanitary Sewer, Storm Sewer
Water Public
Others
Pets Allowed Cats OK, Dogs OK, Number Limit (Two), Yes With Restrictions
Restrictions Pets Allowed w/Rest.,Rentals Allowed
Ownership Freehold Strata
Security Features Smoke Detector(s)














