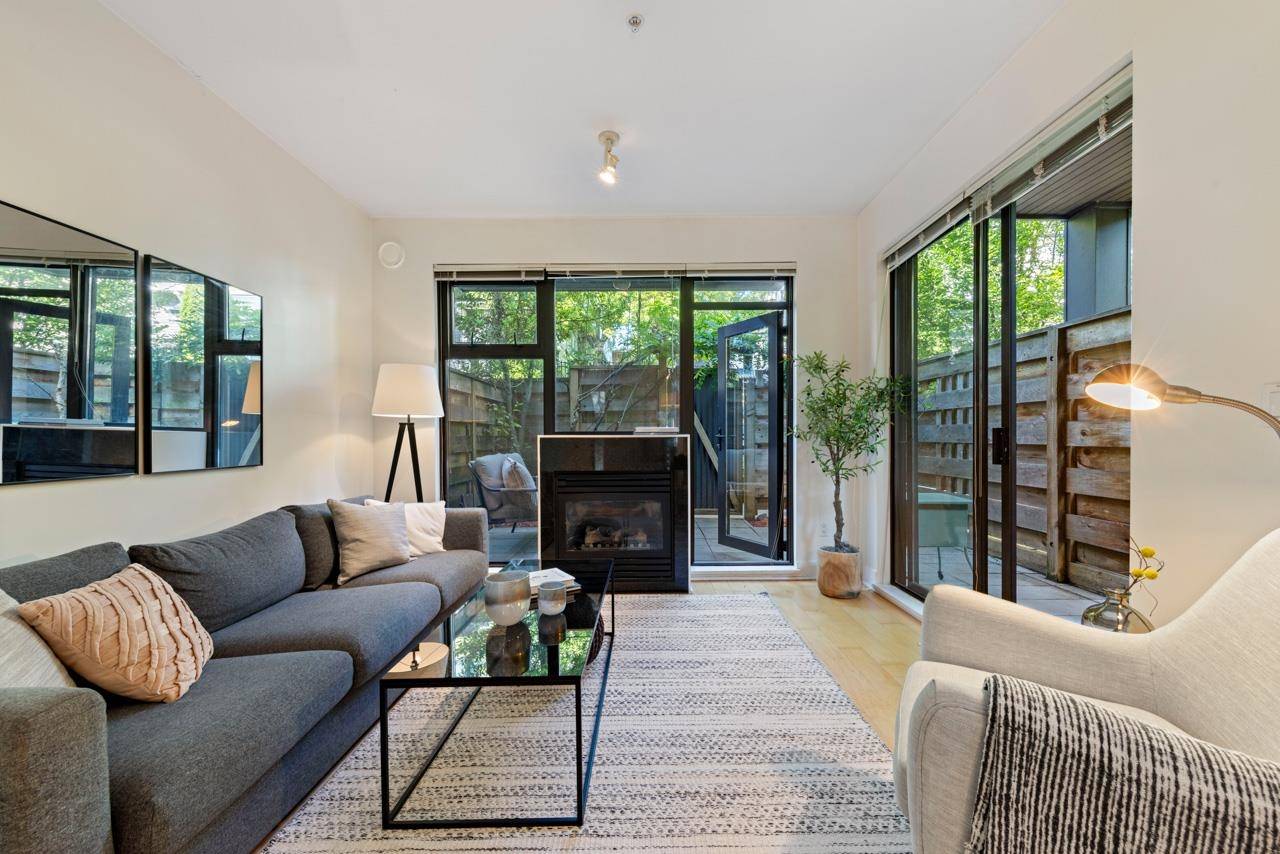3 Beds
2 Baths
1,173 SqFt
3 Beds
2 Baths
1,173 SqFt
OPEN HOUSE
Thu Jul 17, 5:00pm - 6:00pm
Sat Jul 19, 1:00pm - 3:00pm
Key Details
Property Type Townhouse
Sub Type Townhouse
Listing Status Active
Purchase Type For Sale
Square Footage 1,173 sqft
Price per Sqft $1,107
Subdivision The Brix Ii
MLS Listing ID R3026848
Style 3 Storey
Bedrooms 3
Full Baths 2
Maintenance Fees $527
HOA Fees $527
HOA Y/N Yes
Year Built 2006
Property Sub-Type Townhouse
Property Description
Location
Province BC
Community Victoria Ve
Area Vancouver East
Zoning MC-1
Direction West
Rooms
Kitchen 1
Interior
Interior Features Storage
Heating Baseboard, Electric
Flooring Hardwood, Tile, Wall/Wall/Mixed
Fireplaces Number 1
Fireplaces Type Gas
Appliance Washer/Dryer, Dishwasher, Refrigerator, Stove
Laundry In Unit
Exterior
Exterior Feature Balcony
Community Features Shopping Nearby
Utilities Available Electricity Connected, Natural Gas Connected, Water Connected
Amenities Available Caretaker, Trash, Maintenance Grounds, Management
View Y/N Yes
View Mountain from top floor
Roof Type Torch-On
Porch Patio
Total Parking Spaces 1
Garage Yes
Building
Lot Description Central Location, Recreation Nearby
Story 3
Foundation Concrete Perimeter
Sewer Public Sewer, Sanitary Sewer, Storm Sewer
Water Public
Others
Pets Allowed Cats OK, Dogs OK, Number Limit (Two), Yes With Restrictions
Restrictions Pets Allowed w/Rest.,Rentals Allowed
Ownership Freehold Strata














