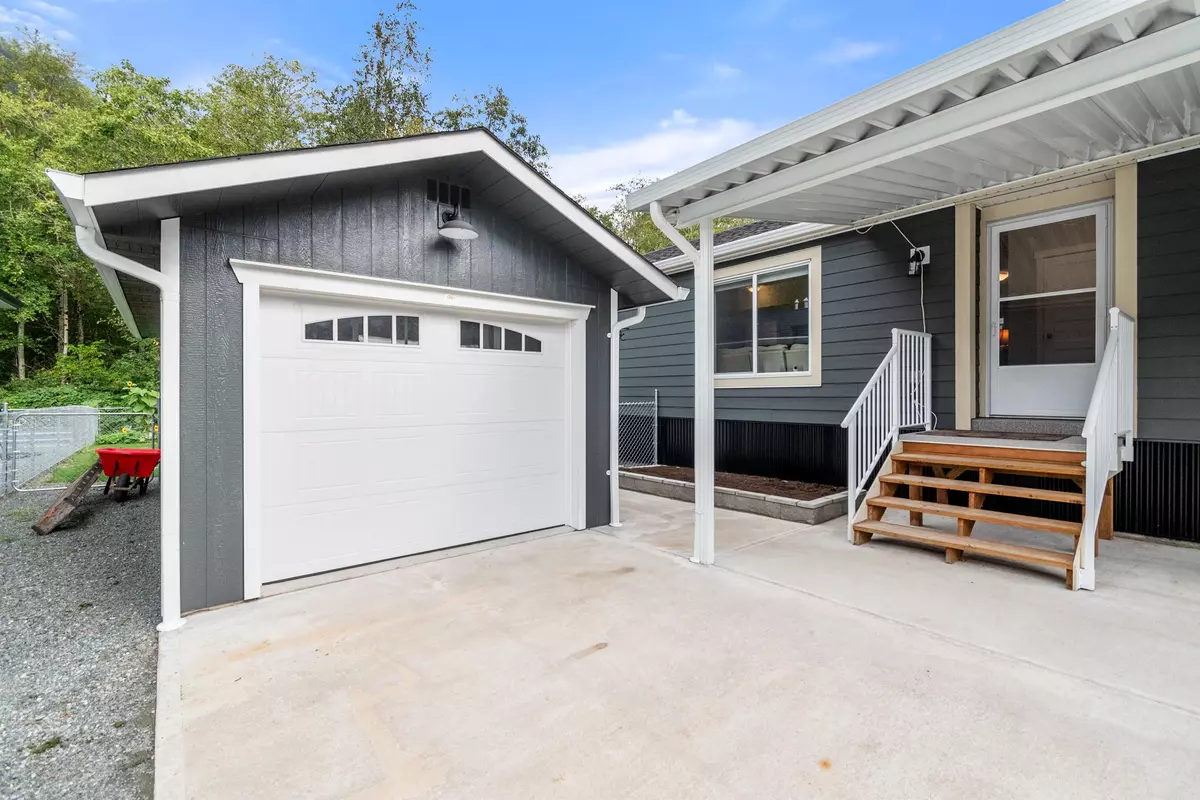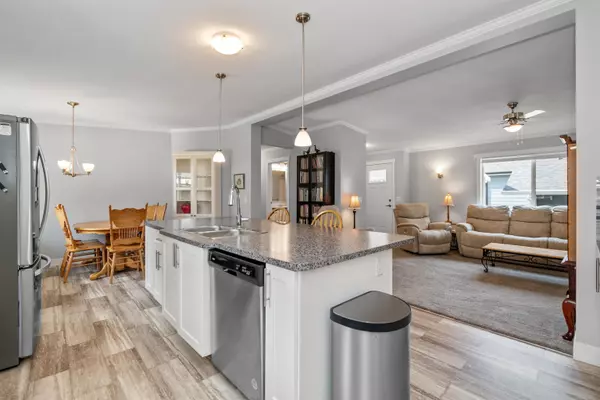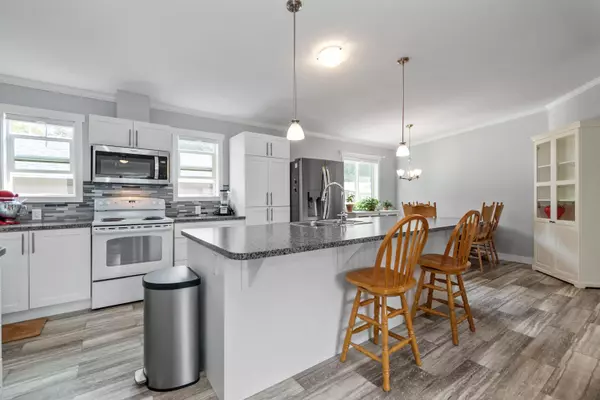3 Beds
2 Baths
1,420 SqFt
3 Beds
2 Baths
1,420 SqFt
OPEN HOUSE
Thu Jul 31, 2:00pm - 4:00pm
Sun Aug 03, 1:00pm - 3:00pm
Key Details
Property Type Manufactured Home
Sub Type Manufactured Home
Listing Status Active
Purchase Type For Sale
Square Footage 1,420 sqft
Price per Sqft $352
Subdivision Grace Estates
MLS Listing ID R3026950
Bedrooms 3
Full Baths 2
HOA Y/N No
Year Built 2022
Lot Size 6,098 Sqft
Property Sub-Type Manufactured Home
Property Description
Location
Province BC
Community Agassiz
Area Agassiz
Zoning MH
Rooms
Kitchen 1
Interior
Heating Forced Air, Propane
Cooling Central Air, Air Conditioning
Flooring Vinyl, Carpet
Equipment Water Treatment
Appliance Washer/Dryer, Dishwasher, Refrigerator, Stove, Microwave
Laundry In Unit
Exterior
Fence Fenced
Utilities Available Electricity Connected, Water Connected
Amenities Available Trash, Snow Removal, Water
View Y/N No
Roof Type Asphalt
Total Parking Spaces 4
Garage No
Building
Story 1
Foundation Block
Sewer Septic Tank
Water Well Shallow
Others
Pets Allowed Cats OK, Dogs OK, Number Limit (Two), Yes With Restrictions
Restrictions Age Restrictions,Pets Allowed w/Rest.,Rentals Not Allowed,Age Restricted 45+
Ownership First Nations Lease
Virtual Tour https://khaptive.quickconnect.to/d/s/107RkF8RMn6oGczMUyy5JTlSREjKZTuF/YL2kC1VvSRcZxEawM8kDsonARlmx2GDS-brZgCliRrAs














