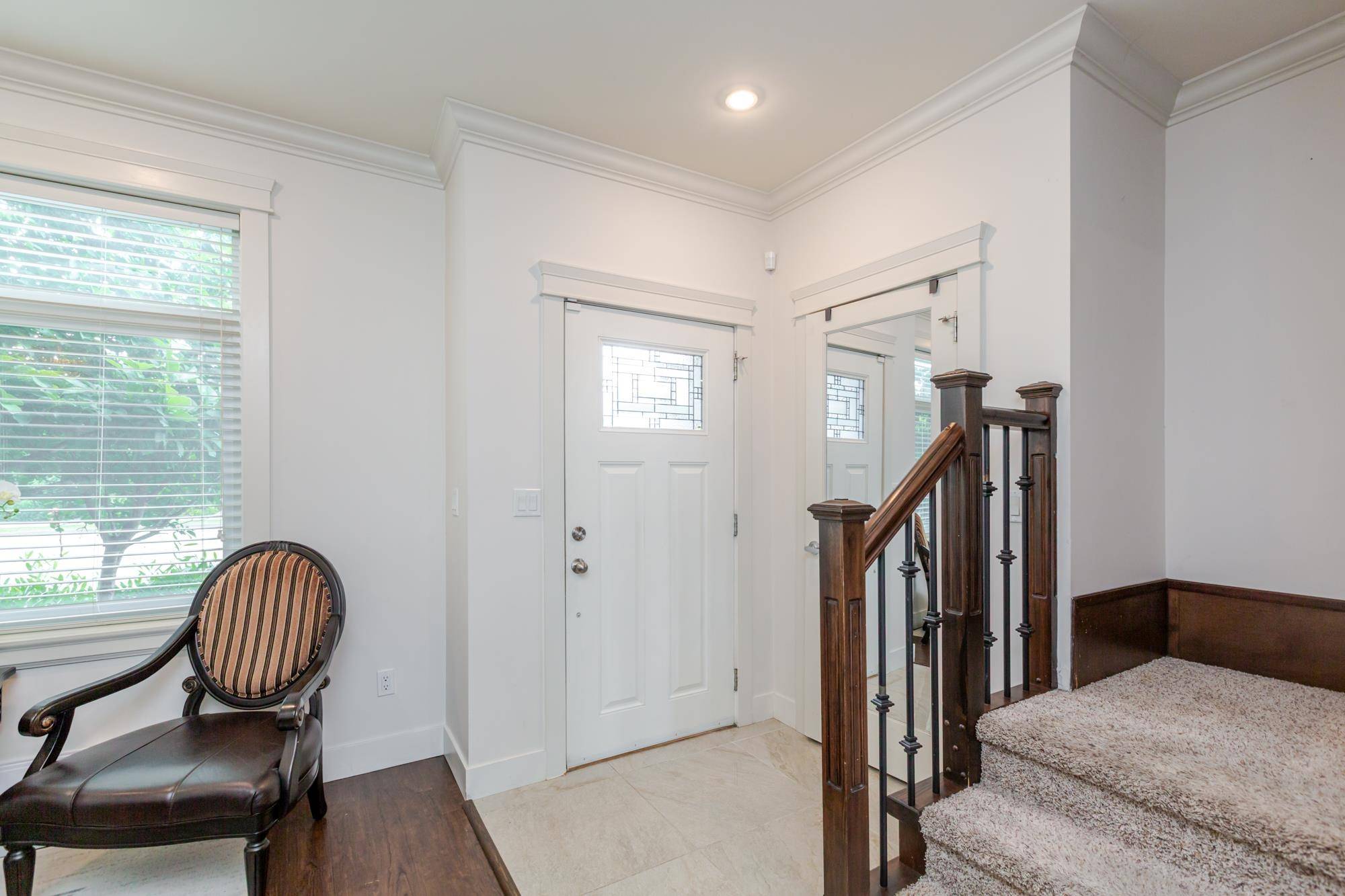4 Beds
4 Baths
2,242 SqFt
4 Beds
4 Baths
2,242 SqFt
OPEN HOUSE
Sat Jul 19, 1:30pm - 4:00pm
Sun Jul 20, 1:30pm - 4:00pm
Key Details
Property Type Single Family Home
Sub Type Row House (Non-Strata)
Listing Status Active
Purchase Type For Sale
Square Footage 2,242 sqft
Price per Sqft $543
MLS Listing ID R3026073
Bedrooms 4
Full Baths 3
HOA Y/N No
Year Built 2014
Lot Size 2,178 Sqft
Property Sub-Type Row House (Non-Strata)
Property Description
Location
Province BC
Community Willoughby Heights
Area Langley
Zoning R-CL
Rooms
Kitchen 2
Interior
Interior Features Central Vacuum Roughed In
Heating Baseboard, Electric
Flooring Laminate, Tile, Carpet
Fireplaces Number 1
Fireplaces Type Electric
Window Features Window Coverings
Appliance Washer/Dryer, Dishwasher, Refrigerator, Stove
Exterior
Exterior Feature Private Yard
Garage Spaces 1.0
Garage Description 1
Fence Fenced
Community Features Shopping Nearby
Utilities Available Electricity Connected, Water Connected
View Y/N Yes
View Mountains
Roof Type Asphalt
Porch Patio
Total Parking Spaces 3
Garage Yes
Building
Lot Description Central Location, Lane Access
Story 2
Foundation Concrete Perimeter
Sewer Public Sewer, Sanitary Sewer, Storm Sewer
Water Public
Others
Ownership Freehold NonStrata
Security Features Smoke Detector(s),Fire Sprinkler System
Virtual Tour https://www.cotala.com/82945














