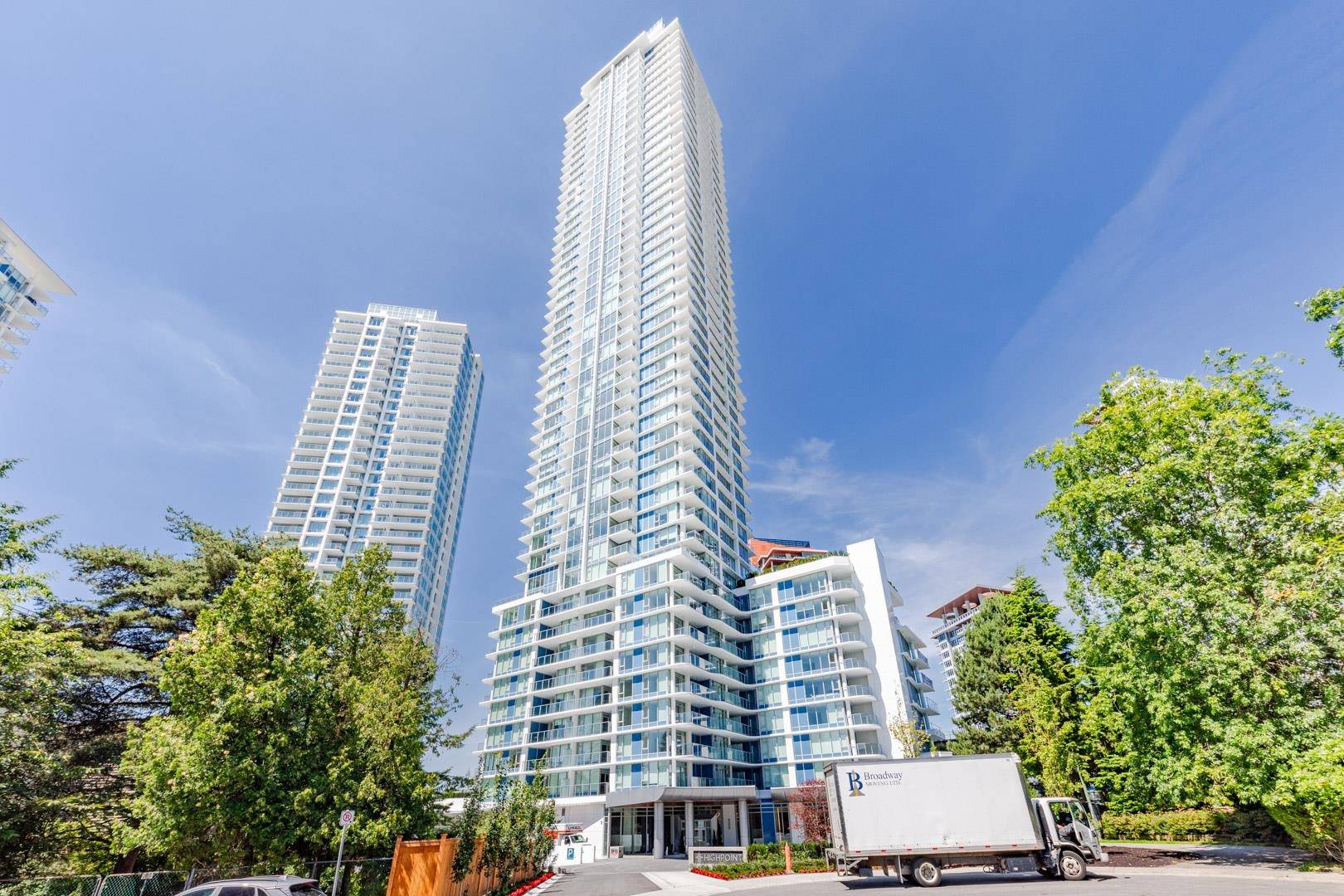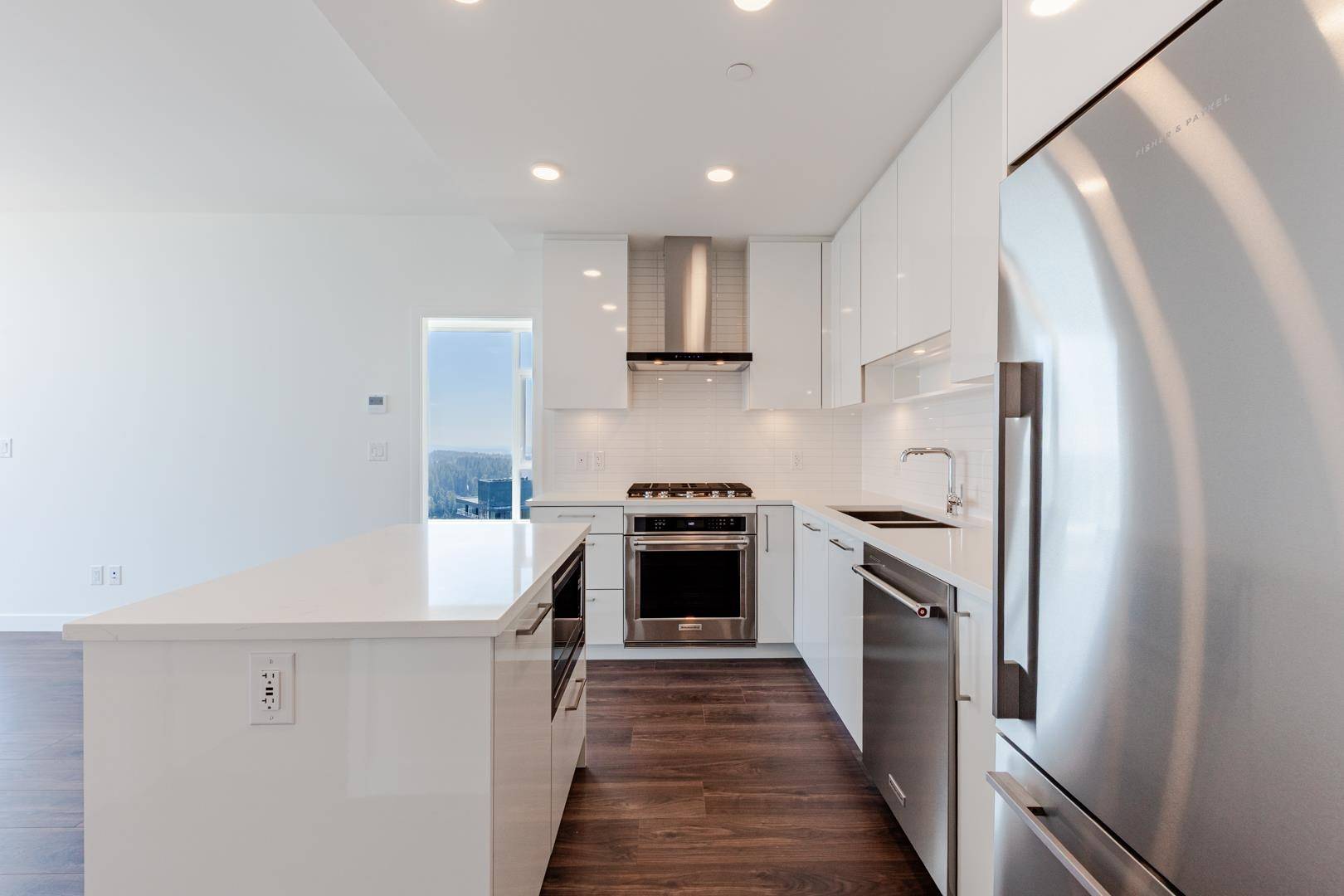2 Beds
2 Baths
797 SqFt
2 Beds
2 Baths
797 SqFt
OPEN HOUSE
Sat Jul 19, 2:00pm - 4:00pm
Sun Jul 20, 2:00pm - 4:00pm
Key Details
Property Type Condo
Sub Type Apartment/Condo
Listing Status Active
Purchase Type For Sale
Square Footage 797 sqft
Price per Sqft $1,038
Subdivision Highpoint
MLS Listing ID R3026985
Bedrooms 2
Full Baths 2
Maintenance Fees $349
HOA Fees $349
HOA Y/N Yes
Year Built 2025
Property Sub-Type Apartment/Condo
Property Description
Location
Province BC
Community Coquitlam West
Area Coquitlam
Zoning CD-9
Rooms
Kitchen 1
Interior
Interior Features Elevator, Guest Suite, Storage
Heating Heat Pump, Natural Gas
Cooling Central Air, Air Conditioning
Flooring Laminate, Mixed, Other, Tile
Window Features Window Coverings
Appliance Washer/Dryer, Dishwasher, Refrigerator, Stove
Exterior
Exterior Feature Garden, Playground, Balcony
Community Features Shopping Nearby
Utilities Available Community, Electricity Connected, Natural Gas Connected, Water Connected
Amenities Available Clubhouse, Exercise Centre, Recreation Facilities, Concierge, Caretaker, Trash, Maintenance Grounds, Gas, Hot Water, Management, Snow Removal
View Y/N Yes
View Unobstructed Mountain & City
Total Parking Spaces 1
Garage Yes
Building
Lot Description Central Location, Near Golf Course, Private, Recreation Nearby
Story 1
Foundation Concrete Perimeter
Sewer Public Sewer
Water Public
Others
Pets Allowed Cats OK, Dogs OK, Yes With Restrictions
Restrictions Pets Allowed w/Rest.,Rentals Allwd w/Restrctns
Ownership Freehold Strata














