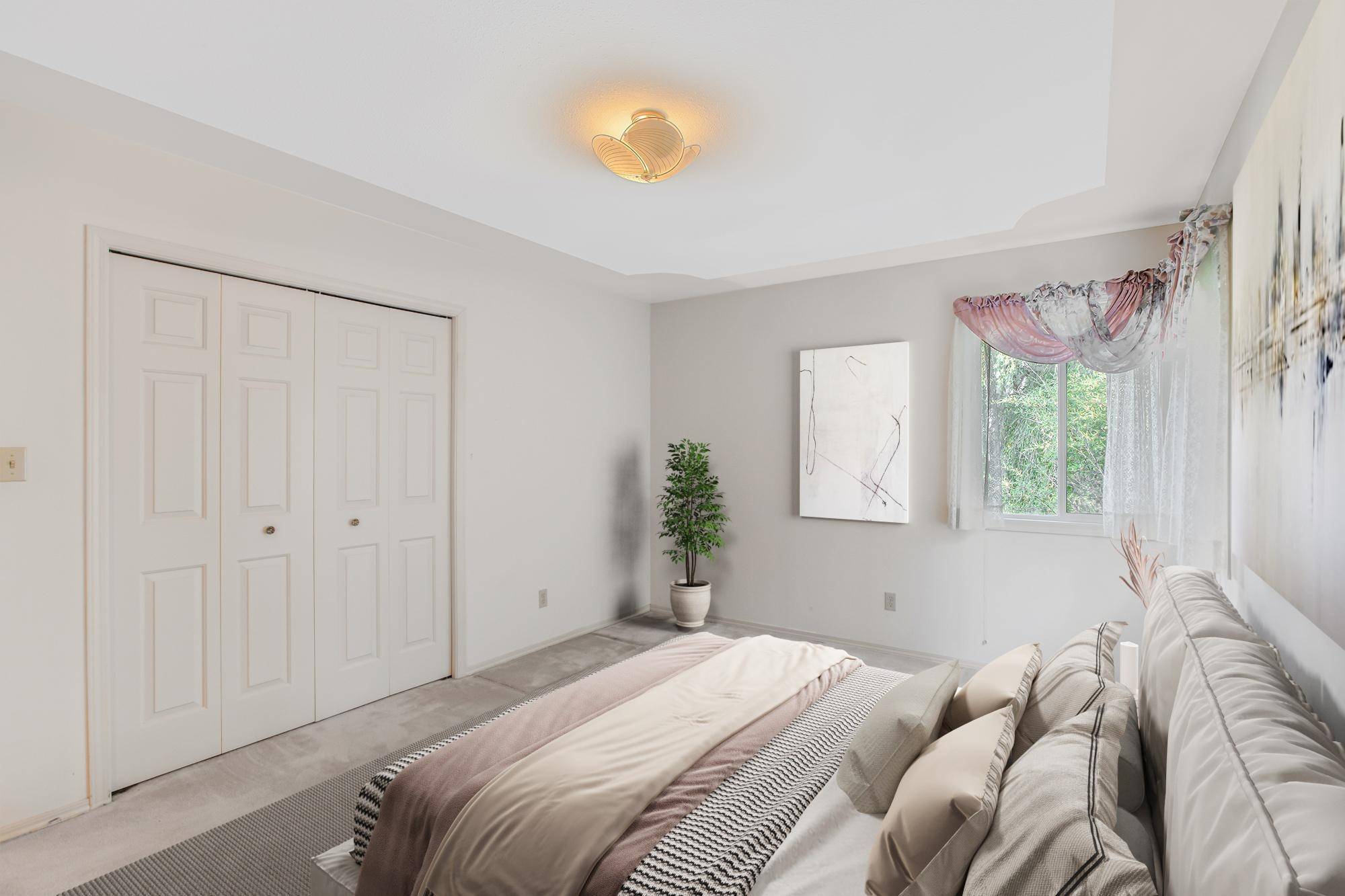5 Beds
3 Baths
2,818 SqFt
5 Beds
3 Baths
2,818 SqFt
OPEN HOUSE
Sat Jul 19, 12:00pm - 2:00pm
Sun Jul 20, 12:00pm - 2:00pm
Key Details
Property Type Single Family Home
Sub Type Single Family Residence
Listing Status Active
Purchase Type For Sale
Square Footage 2,818 sqft
Price per Sqft $336
MLS Listing ID R3026789
Style Rancher/Bungalow w/Bsmt.
Bedrooms 5
Full Baths 3
HOA Y/N No
Year Built 1988
Lot Size 5,662 Sqft
Property Sub-Type Single Family Residence
Property Description
Location
Province BC
Community Abbotsford West
Area Abbotsford
Zoning RS3
Rooms
Kitchen 1
Interior
Heating Forced Air, Natural Gas
Fireplaces Number 2
Fireplaces Type Gas
Appliance Washer/Dryer, Dishwasher, Refrigerator, Stove
Exterior
Exterior Feature Balcony
Garage Spaces 2.0
Garage Description 2
Community Features Shopping Nearby
Utilities Available Electricity Connected, Water Connected
View Y/N No
Roof Type Asphalt
Porch Patio, Deck
Total Parking Spaces 4
Garage Yes
Building
Lot Description Central Location, Recreation Nearby
Story 2
Foundation Concrete Perimeter
Sewer Public Sewer, Sanitary Sewer
Water Public
Others
Ownership Freehold NonStrata
Virtual Tour https://vancityvirtual.com/31176southerndrabbotsfordbc














