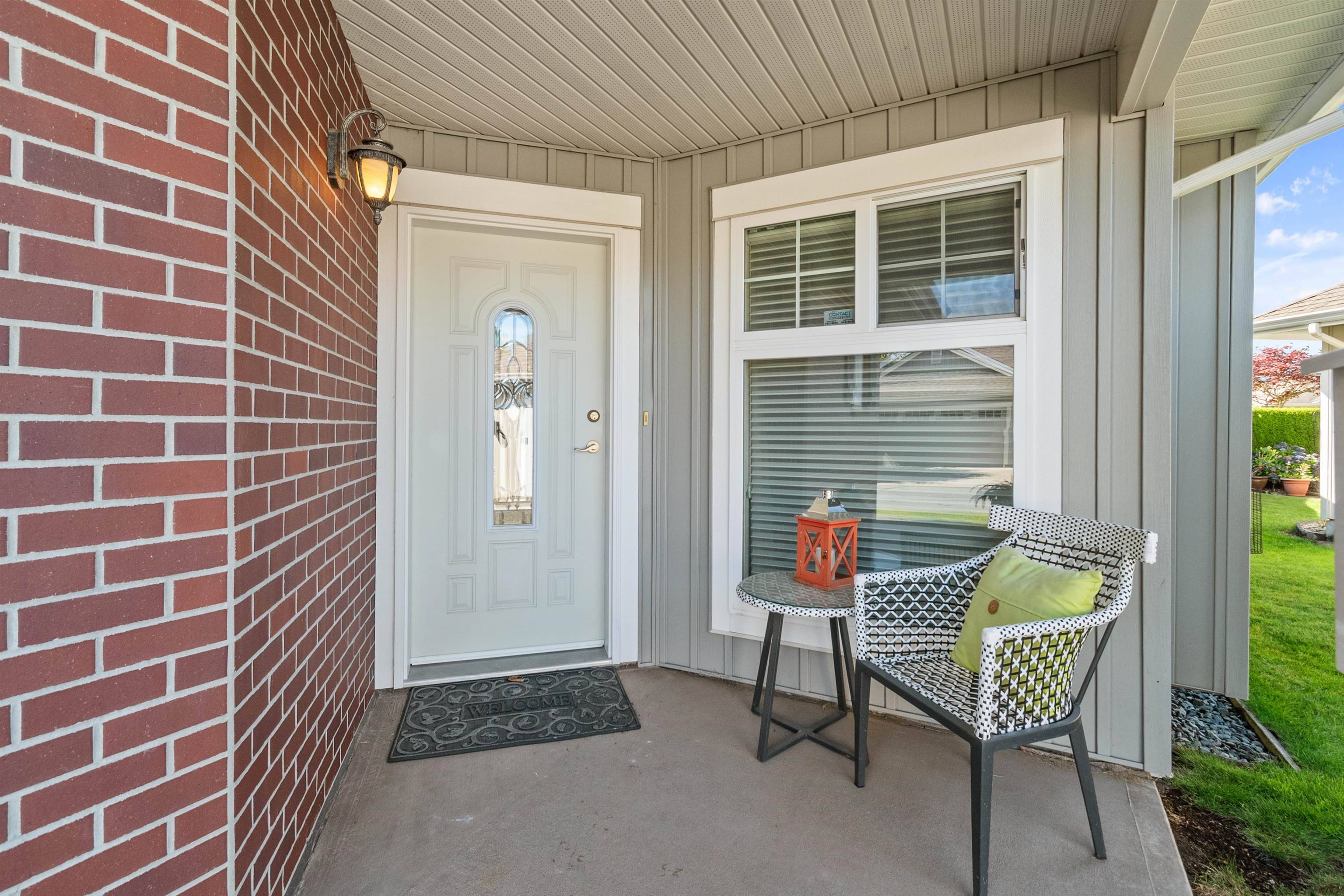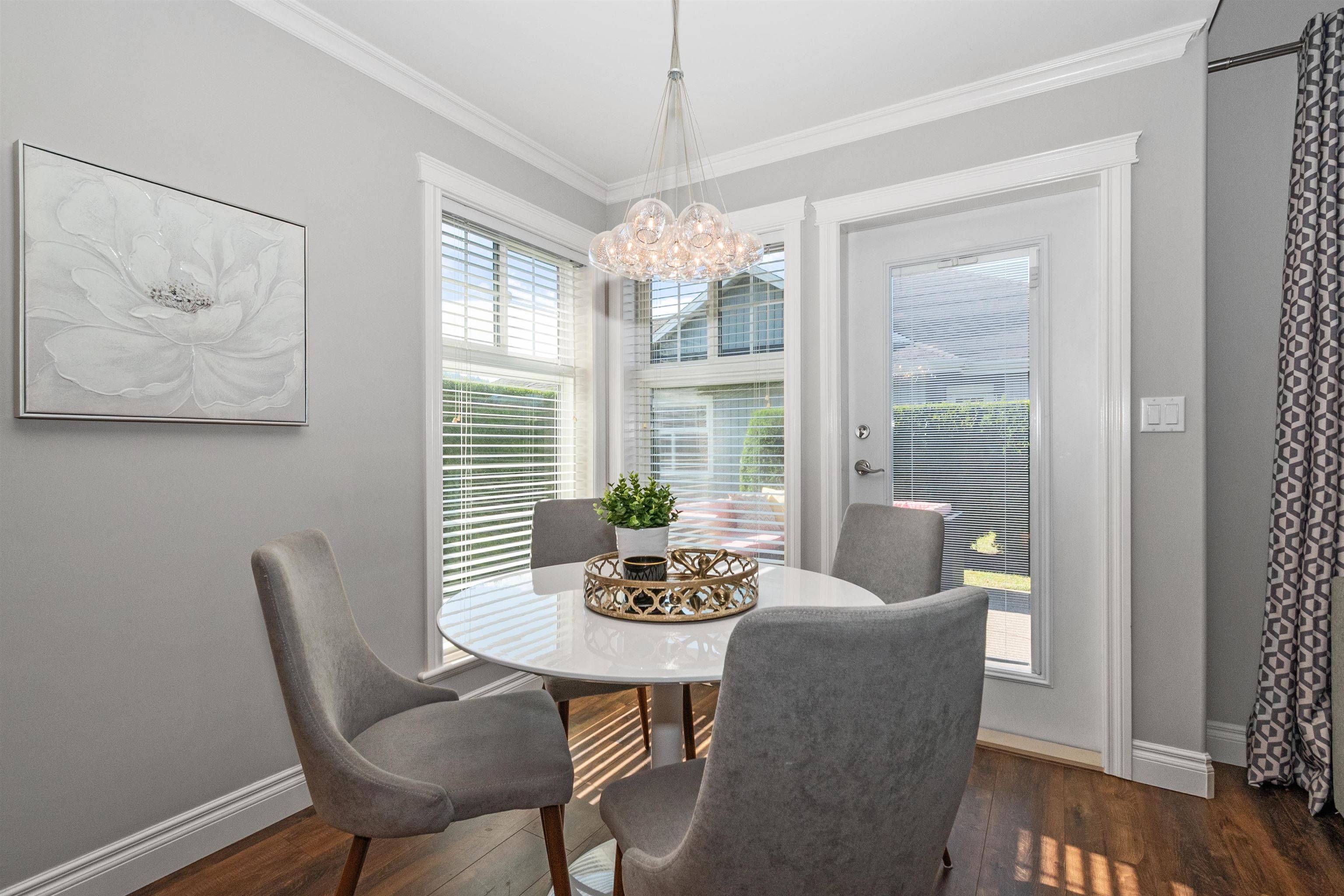2 Beds
3 Baths
2,543 SqFt
2 Beds
3 Baths
2,543 SqFt
OPEN HOUSE
Sun Jul 20, 11:00am - 1:00pm
Key Details
Property Type Single Family Home
Sub Type Single Family Residence
Listing Status Active
Purchase Type For Sale
Square Footage 2,543 sqft
Price per Sqft $330
Subdivision Stevenson Villas
MLS Listing ID R3027077
Style Rancher/Bungalow w/Bsmt.
Bedrooms 2
Full Baths 2
Maintenance Fees $408
HOA Fees $408
HOA Y/N Yes
Year Built 2004
Property Sub-Type Single Family Residence
Property Description
Location
Province BC
Community Sardis South
Area Sardis
Zoning CD6
Direction South
Rooms
Kitchen 1
Interior
Interior Features Central Vacuum
Heating Forced Air, Natural Gas
Cooling Central Air, Air Conditioning
Flooring Laminate, Tile, Carpet
Fireplaces Number 3
Fireplaces Type Gas
Window Features Window Coverings
Appliance Washer/Dryer, Dishwasher, Refrigerator, Stove
Laundry In Unit
Exterior
Garage Spaces 2.0
Garage Description 2
Community Features Adult Oriented, Gated, Retirement Community, Shopping Nearby
Utilities Available Electricity Connected, Natural Gas Connected, Water Connected
Amenities Available Trash, Maintenance Grounds, Management, Snow Removal
View Y/N Yes
View Mountains
Roof Type Asphalt
Porch Patio
Total Parking Spaces 4
Garage Yes
Building
Lot Description Central Location, Recreation Nearby
Story 2
Foundation Concrete Perimeter
Sewer Public Sewer, Sanitary Sewer, Storm Sewer
Water Public
Others
Pets Allowed Cats OK, Dogs OK, Number Limit (One), Yes With Restrictions
Restrictions Age Restrictions,Pets Allowed w/Rest.,Age Restricted 55+
Ownership Freehold Strata














