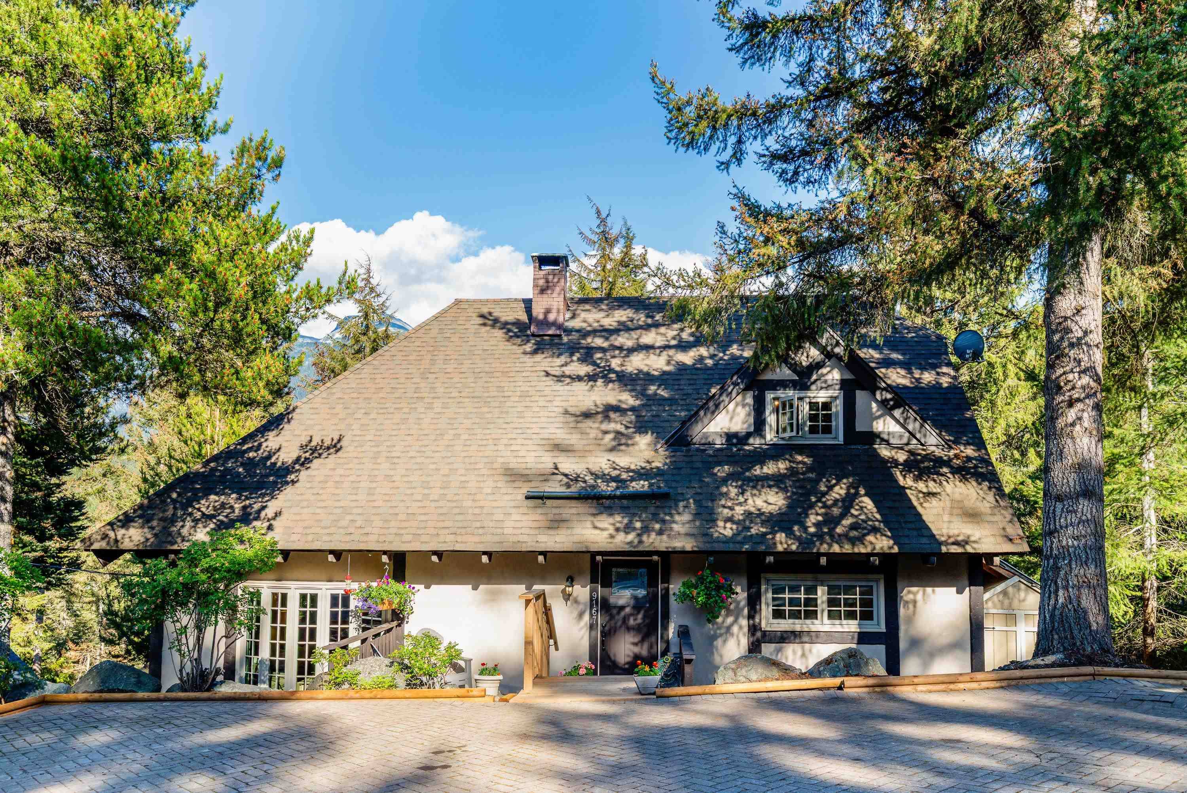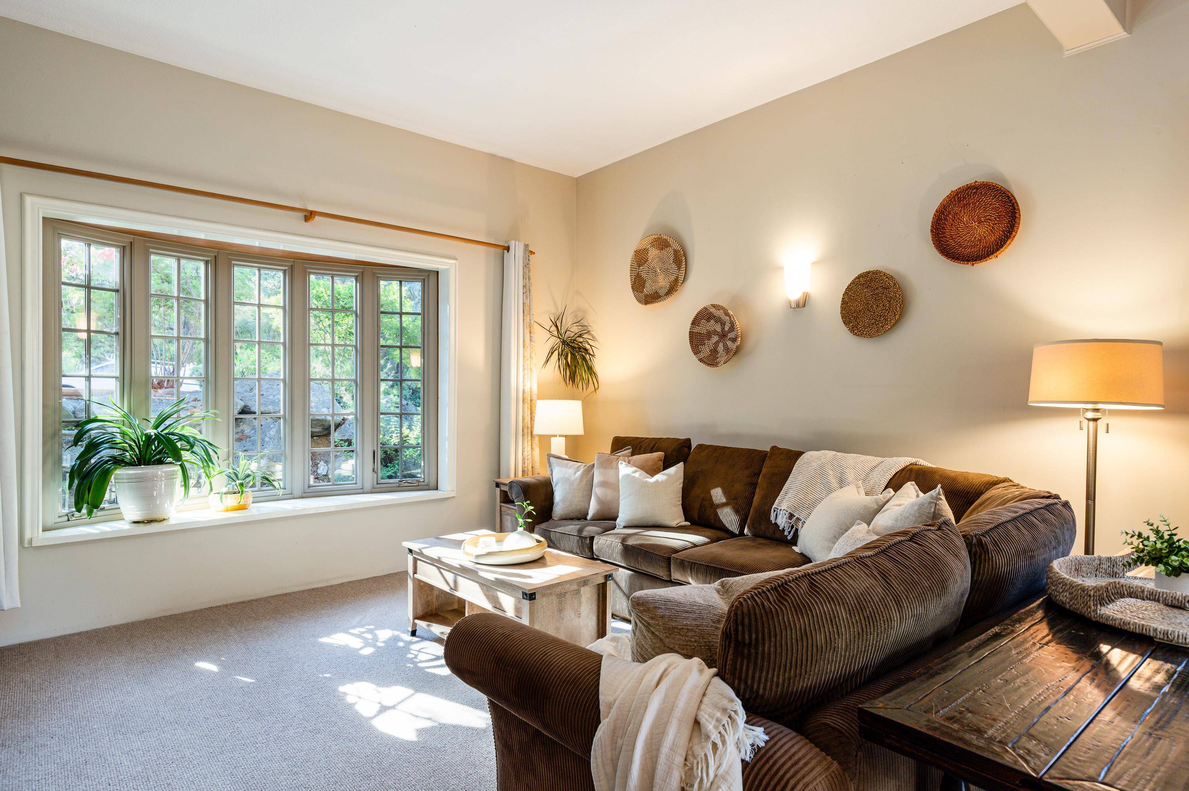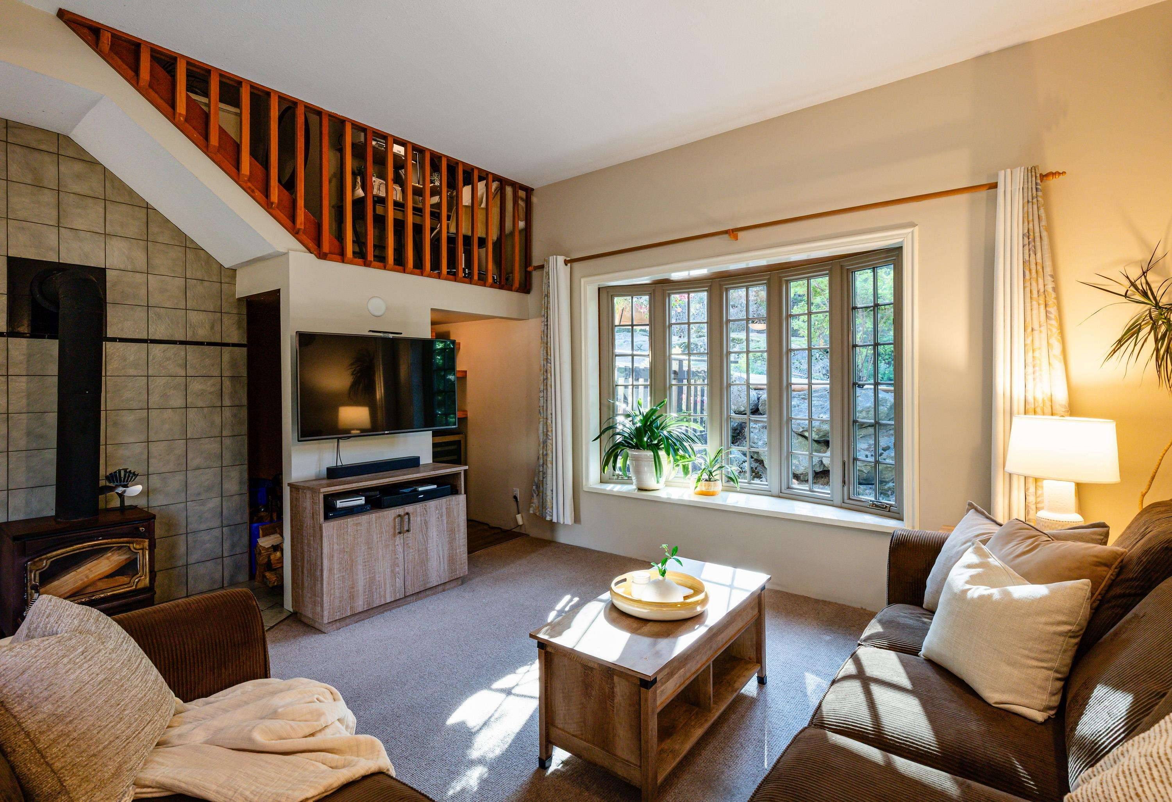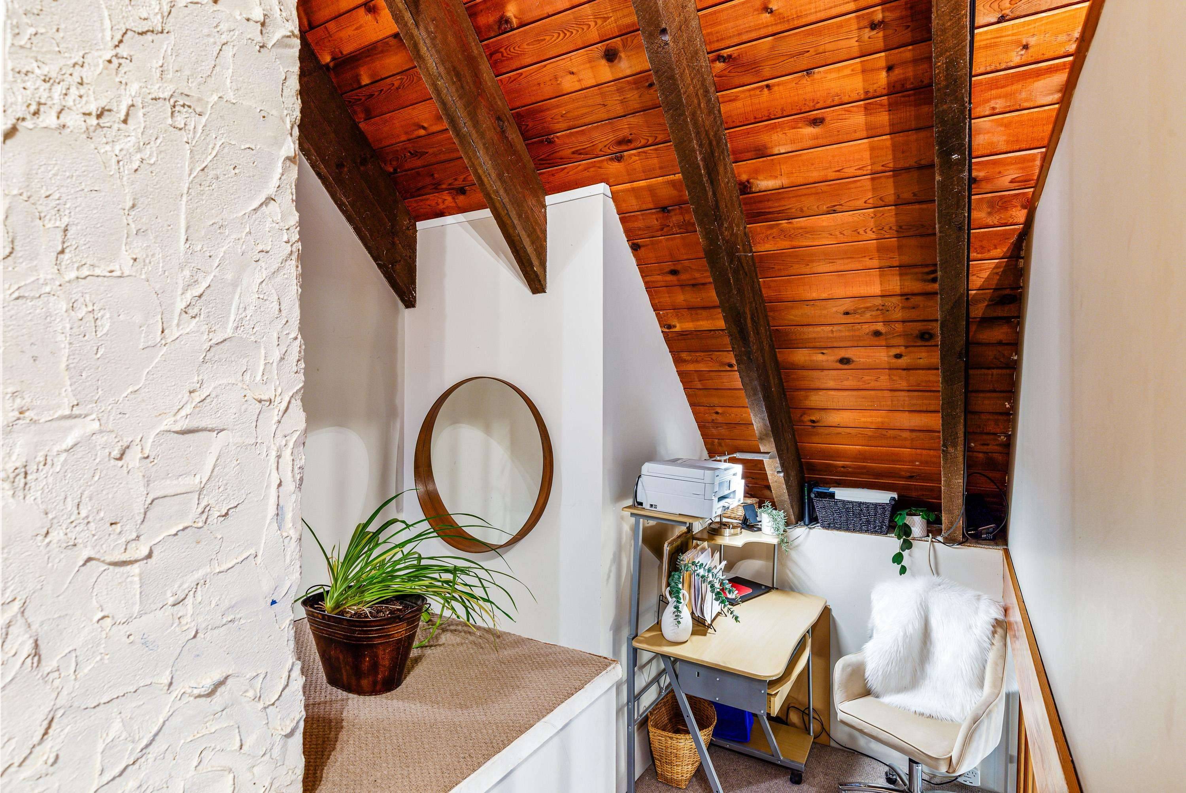3 Beds
2 Baths
2,447 SqFt
3 Beds
2 Baths
2,447 SqFt
OPEN HOUSE
Sat Jul 19, 2:00pm - 4:00pm
Sun Jul 20, 12:00pm - 2:00pm
Key Details
Property Type Single Family Home
Sub Type Single Family Residence
Listing Status Active
Purchase Type For Sale
Square Footage 2,447 sqft
Price per Sqft $1,041
Subdivision Emerald Estates
MLS Listing ID R3027379
Bedrooms 3
Full Baths 2
HOA Y/N No
Year Built 1974
Lot Size 8,712 Sqft
Property Sub-Type Single Family Residence
Property Description
Location
Province BC
Community Emerald Estates
Area Whistler
Zoning RS1
Rooms
Kitchen 1
Interior
Interior Features Storage, Vaulted Ceiling(s)
Heating Electric, Wood
Flooring Hardwood, Tile, Carpet
Fireplaces Number 1
Fireplaces Type Wood Burning
Appliance Washer/Dryer, Dishwasher, Refrigerator, Stove, Freezer
Laundry In Unit
Exterior
Exterior Feature Garden, Balcony, Private Yard
Community Features Shopping Nearby
Utilities Available Electricity Connected, Water Connected
Amenities Available Sauna/Steam Room
View Y/N Yes
View mountains
Roof Type Asphalt,Wood
Porch Patio, Deck
Total Parking Spaces 6
Garage No
Building
Lot Description Near Golf Course, Recreation Nearby, Ski Hill Nearby
Story 3
Foundation Block, Concrete Perimeter
Sewer Public Sewer, Sanitary Sewer
Water Public
Others
Ownership Freehold NonStrata
Security Features Smoke Detector(s)














